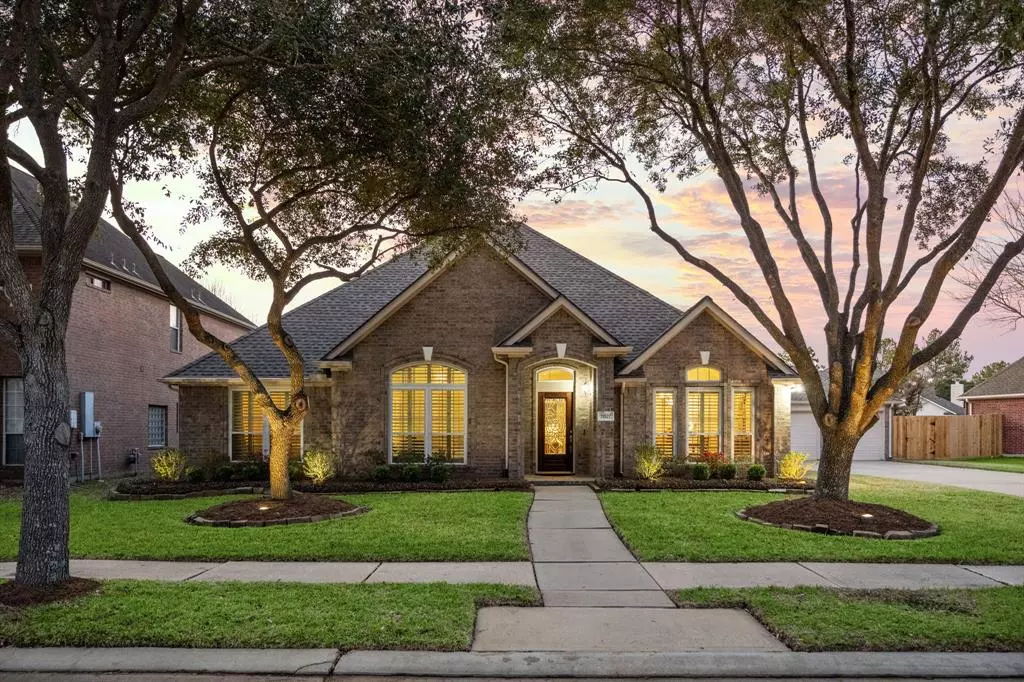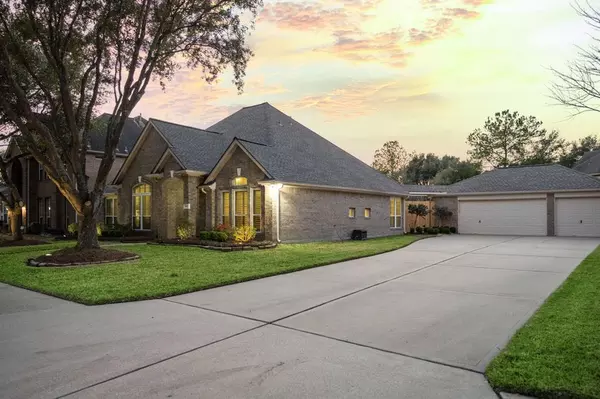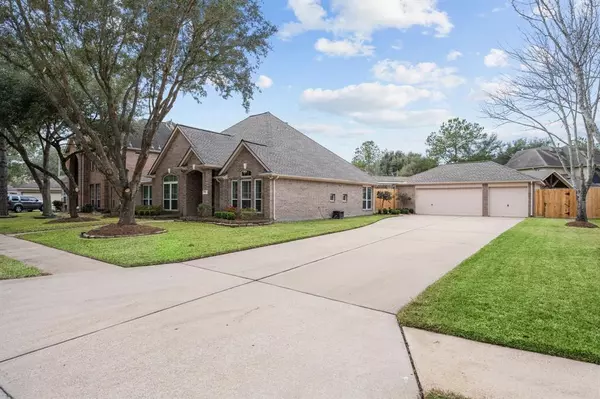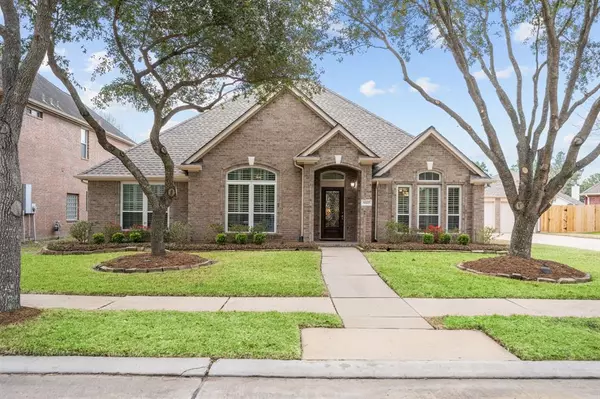$430,000
For more information regarding the value of a property, please contact us for a free consultation.
11527 Aucuba LN Houston, TX 77095
4 Beds
3.1 Baths
2,732 SqFt
Key Details
Property Type Single Family Home
Listing Status Sold
Purchase Type For Sale
Square Footage 2,732 sqft
Price per Sqft $166
Subdivision Stone Gate Sec 06
MLS Listing ID 87786778
Sold Date 03/21/23
Style Traditional
Bedrooms 4
Full Baths 3
Half Baths 1
HOA Fees $95/ann
HOA Y/N 1
Year Built 2000
Annual Tax Amount $7,292
Tax Year 2022
Lot Size 0.265 Acres
Acres 0.2653
Property Description
Beautiful 4 Bedroom/ 3.5 Bath home with an Office/Study in the gated subdivision of Stone Gate on one of the largest lots in the neighborhood, 3 car garage and massive wide driveway.. Walking distance to the GOLF course as well! Light and bright Family Room features gas fireplace and looks out onto the backyard and gorgeous pool. Wood floors throughout the office, kitchen, dining room, tile in the living room and plush carpet in the Bedrooms. The gourmet kitchen is complete with island, granite counters, and a Breakfast Room that looks out onto the pool. Large Primary Suite has a sitting area and vaulted ceilings. The Bath features double vanities, soaking tub, and a separate new shower with glass door. The upgrade list is long and includes, roof, windows, recessed lighting, pool plasterer, pool decking resurfaced, new pool pumps, whole house generator to name a few. CALL FOR A FULL LIST! Zoned to CyFair schools! Don't miss this gem of a home in a desirable neighborhood!
Location
State TX
County Harris
Area Copperfield Area
Interior
Interior Features Fire/Smoke Alarm, High Ceiling
Heating Central Gas
Cooling Central Electric
Flooring Carpet, Tile, Wood
Fireplaces Number 1
Fireplaces Type Gaslog Fireplace
Exterior
Exterior Feature Back Yard, Back Yard Fenced, Covered Patio/Deck, Patio/Deck, Spa/Hot Tub, Sprinkler System, Subdivision Tennis Court
Parking Features Detached Garage
Garage Spaces 1.0
Pool Heated, In Ground
Roof Type Composition
Street Surface Concrete
Private Pool Yes
Building
Lot Description In Golf Course Community, Subdivision Lot
Story 1
Foundation Slab
Lot Size Range 0 Up To 1/4 Acre
Water Water District
Structure Type Brick,Cement Board,Wood
New Construction No
Schools
Elementary Schools Lamkin Elementary School
Middle Schools Spillane Middle School
High Schools Cypress Ranch High School
School District 13 - Cypress-Fairbanks
Others
Senior Community No
Restrictions Deed Restrictions
Tax ID 120-390-002-0006
Ownership Full Ownership
Energy Description Attic Vents,Ceiling Fans,Digital Program Thermostat,High-Efficiency HVAC,HVAC>13 SEER,Insulated/Low-E windows,Insulation - Blown Cellulose
Tax Rate 2.4181
Disclosures Sellers Disclosure
Special Listing Condition Sellers Disclosure
Read Less
Want to know what your home might be worth? Contact us for a FREE valuation!

Our team is ready to help you sell your home for the highest possible price ASAP

Bought with Keller Williams Realty Metropolitan

GET MORE INFORMATION





