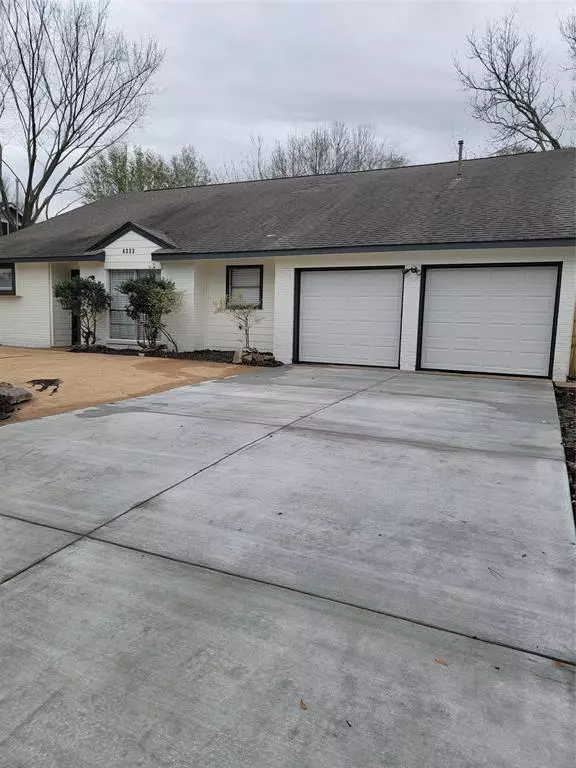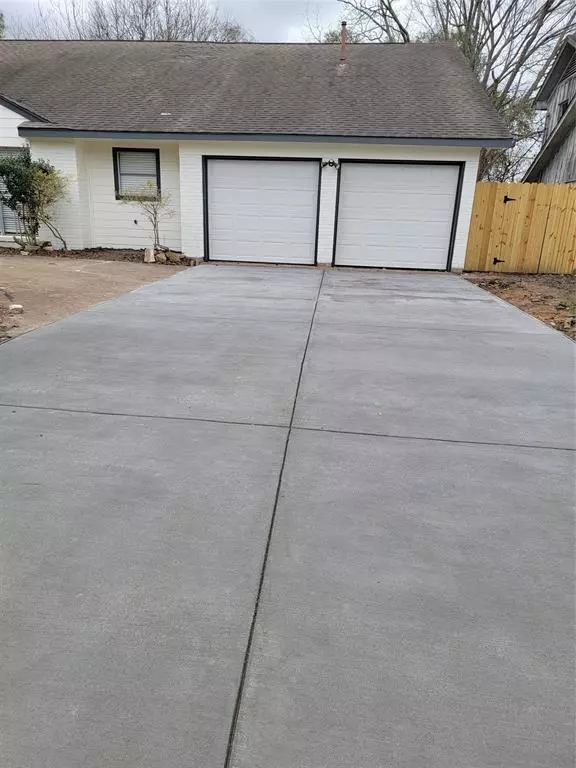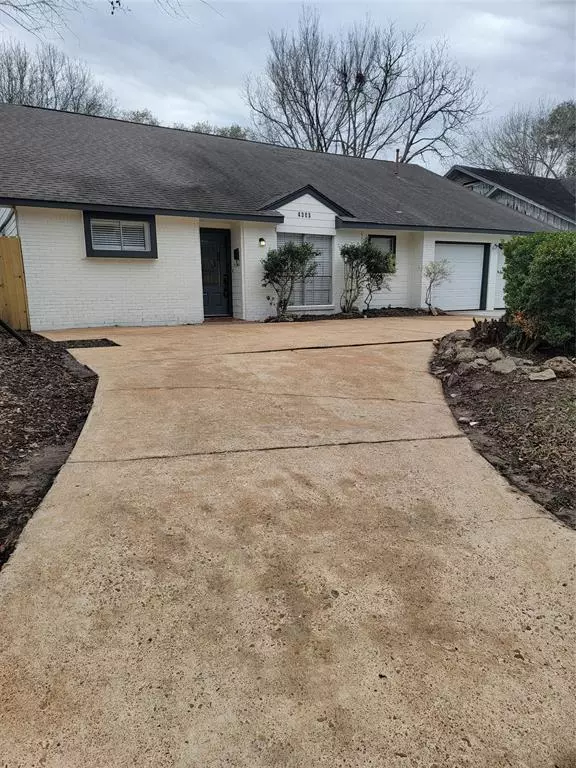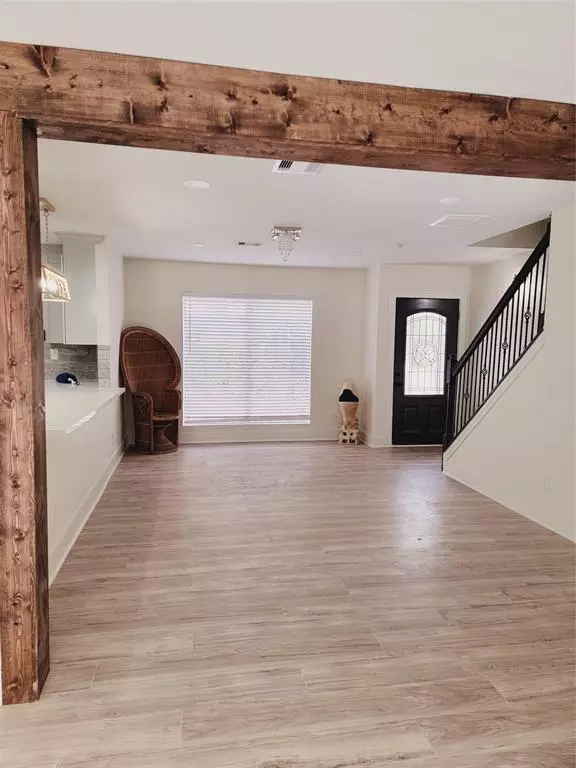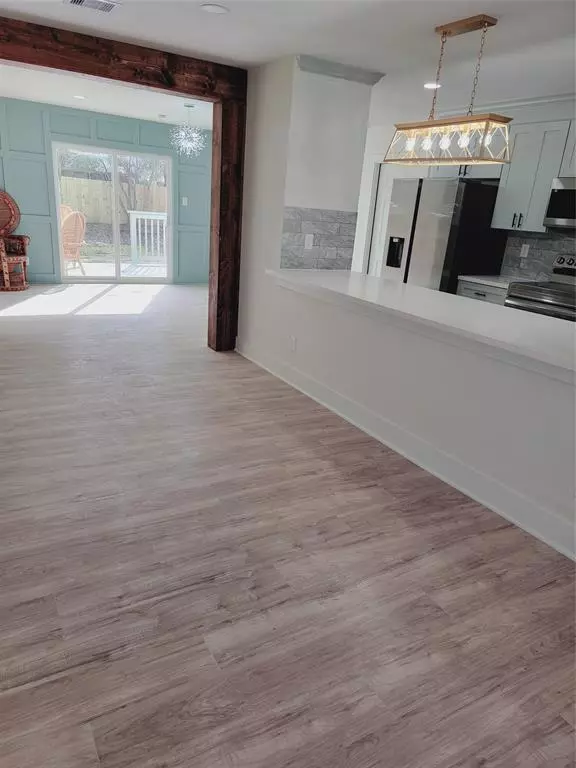$299,900
For more information regarding the value of a property, please contact us for a free consultation.
4303 Tidewater DR Houston, TX 77045
4 Beds
3 Baths
2,222 SqFt
Key Details
Property Type Single Family Home
Listing Status Sold
Purchase Type For Sale
Square Footage 2,222 sqft
Price per Sqft $127
Subdivision Brentwood Sec 01
MLS Listing ID 79343685
Sold Date 03/17/23
Style Traditional
Bedrooms 4
Full Baths 3
Year Built 1960
Annual Tax Amount $4,137
Tax Year 2022
Lot Size 7,490 Sqft
Acres 0.1719
Property Description
You must see This house, It has been completely remodeled Interior and Exterior creating a new look, Big Master bedroom on the 2dn floor with a big space bathroom and a walking closet, The long hallway on the 2sd floor provides enough space for Te, Coffee or wine enjoyment. Bedroom 2 on the second floor it has its own full bathroom to be use as a guess room. 2 rooms on the fist floor to avoid going upstairs. The Laundry is in a big room that can be converted in another room or office space. New garage doors and openers, it has an small deck and a BBQ shade. New A/C System
New driveway at garage area that connects to a circle drive out, it comes with new stainless Kitchen appliances including the refrigerator. New Ceiling fan on all bedrooms. This property is located close to Downtown, Medical Center, The 610 Loop, Hwy 288 and Beltway 8. Easy to go for Shoping and Restaurants.
Location
State TX
County Harris
Area Five Corners
Rooms
Bedroom Description 2 Primary Bedrooms,Primary Bed - 2nd Floor,Sitting Area,Split Plan
Other Rooms Den, Formal Dining
Kitchen Breakfast Bar
Interior
Heating Central Electric
Cooling Central Electric
Flooring Tile
Exterior
Exterior Feature Back Yard Fenced, Patio/Deck
Parking Features Attached Garage
Garage Spaces 2.0
Garage Description Auto Garage Door Opener, Circle Driveway, Double-Wide Driveway
Roof Type Composition
Private Pool No
Building
Lot Description Subdivision Lot
Faces North
Story 2
Foundation Slab
Lot Size Range 0 Up To 1/4 Acre
Sewer Public Sewer
Water Public Water
Structure Type Brick,Cement Board
New Construction No
Schools
Elementary Schools Hobby Elementary School
Middle Schools Lawson Middle School
High Schools Madison High School (Houston)
School District 27 - Houston
Others
Senior Community No
Restrictions Deed Restrictions
Tax ID 091-438-000-0007
Acceptable Financing Cash Sale, Conventional, FHA
Tax Rate 2.3307
Disclosures Sellers Disclosure
Listing Terms Cash Sale, Conventional, FHA
Financing Cash Sale,Conventional,FHA
Special Listing Condition Sellers Disclosure
Read Less
Want to know what your home might be worth? Contact us for a FREE valuation!

Our team is ready to help you sell your home for the highest possible price ASAP

Bought with Better Homes and Gardens Real Estate Gary Greene - Sugar Land

GET MORE INFORMATION

