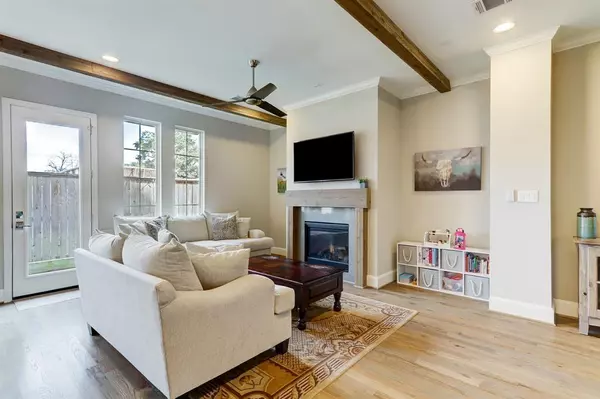$399,000
For more information regarding the value of a property, please contact us for a free consultation.
9406 Campbell RD #C Houston, TX 77080
3 Beds
3.1 Baths
2,193 SqFt
Key Details
Property Type Single Family Home
Listing Status Sold
Purchase Type For Sale
Square Footage 2,193 sqft
Price per Sqft $181
Subdivision Neuen Manor Pt Peplat #2
MLS Listing ID 86873163
Sold Date 03/23/23
Style Traditional
Bedrooms 3
Full Baths 3
Half Baths 1
HOA Fees $90/ann
HOA Y/N 1
Year Built 2017
Annual Tax Amount $9,190
Tax Year 2022
Lot Size 2,024 Sqft
Acres 0.0465
Property Description
Excellent opportunity in the desirable Spring Branch! Home is situated in a gated community and features first floor living and functional layout. Entryway leads you into the comfortable living space with gas fireplace, gorgeous hardwood flooring, wooden beams, recessed lighting, half bathroom, and neutral paint colors. Light and bright kitchen with large silestone island, white cabinetry, walk-in closet, gas range, breakfast area, and stainless steel appliance package. Second level primary suite with dual vanities, soaking tub, separate shower, water closet, and TWO walk-in closets! Two other generously sized bedrooms + full bathroom also on the second level. Large third floor game room with full bathroom would make a perfect toy room, office, or guest suite. Low maintenance backyard space with grassy area for pets. Must see!
Location
State TX
County Harris
Area Spring Branch
Rooms
Bedroom Description All Bedrooms Up,Primary Bed - 2nd Floor
Other Rooms Gameroom Up, Kitchen/Dining Combo, Living Area - 1st Floor, Living/Dining Combo
Interior
Interior Features Alarm System - Leased, Fire/Smoke Alarm, High Ceiling, Prewired for Alarm System
Heating Central Gas
Cooling Central Electric
Flooring Carpet, Tile, Wood
Fireplaces Number 1
Fireplaces Type Gaslog Fireplace
Exterior
Exterior Feature Back Green Space, Back Yard, Back Yard Fenced, Side Yard
Parking Features Attached Garage
Garage Spaces 2.0
Roof Type Composition
Accessibility Automatic Gate
Private Pool No
Building
Lot Description Patio Lot
Story 3
Foundation Slab
Lot Size Range 0 Up To 1/4 Acre
Sewer Public Sewer
Water Public Water
Structure Type Brick,Wood
New Construction No
Schools
Elementary Schools Buffalo Creek Elementary School
Middle Schools Spring Woods Middle School
High Schools Spring Woods High School
School District 49 - Spring Branch
Others
HOA Fee Include Grounds,Other
Senior Community No
Restrictions Deed Restrictions
Tax ID 075-125-002-0010
Energy Description Ceiling Fans,Digital Program Thermostat,Energy Star/CFL/LED Lights,High-Efficiency HVAC,Insulated/Low-E windows,Insulation - Batt,Radiant Attic Barrier,Tankless/On-Demand H2O Heater
Acceptable Financing Cash Sale, Conventional, FHA
Tax Rate 2.4379
Disclosures Sellers Disclosure
Listing Terms Cash Sale, Conventional, FHA
Financing Cash Sale,Conventional,FHA
Special Listing Condition Sellers Disclosure
Read Less
Want to know what your home might be worth? Contact us for a FREE valuation!

Our team is ready to help you sell your home for the highest possible price ASAP

Bought with Compass RE Texas, LLC - Houston

GET MORE INFORMATION





