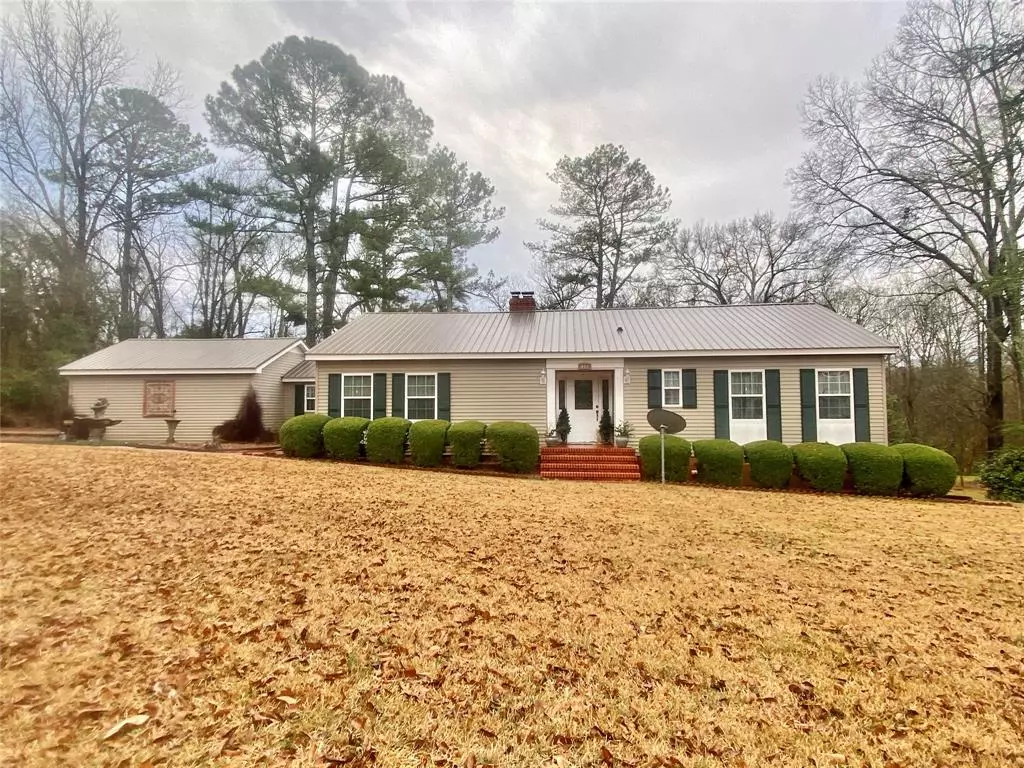$199,700
For more information regarding the value of a property, please contact us for a free consultation.
212 Sims ST Washington, GA 30673
2 Beds
2.1 Baths
2,298 SqFt
Key Details
Property Type Single Family Home
Listing Status Sold
Purchase Type For Sale
Square Footage 2,298 sqft
Price per Sqft $78
Subdivision Washington
MLS Listing ID 20728270
Sold Date 03/22/23
Style Traditional
Bedrooms 2
Full Baths 2
Half Baths 1
Year Built 1961
Lot Size 1.040 Acres
Acres 1.04
Property Description
COMFORTABLE & CONVENIENT One Level home on 1 ACRE Lot in QUIET, ESTABLISHED Neighborhood. Wonderful one-level home of approximately 2,498 sf with close proximity (walking distance) to Historic Washington Town Square, Restaurants, Shops, Museums ,Library and other quaint small town amenities. Such as Washington's Little Theatre, City Park and gracious historic walking tours to enjoy. All part of the small southern town charm that you will love! Home boast large Billiard room with built-in shelving and half bath. Spacious cooking kitchen with island & breakfast bar creating kitchen-living area combination
with fireplace and an adjoining sunny dining room for entertaining. 2 - 3 BDs with 2.5 BAs and a formal living room (office, library or use as one desires). Built-in bookcases throughout, Entry foyer and hard Wood floors.
All city utilities. Large acre lot with great barn/storage building. Fenced in area for our pet and much much more!
Excellent Price & Opportunity!
Location
State GA
County Other
Rooms
Bedroom Description 2 Bedrooms Down,All Bedrooms Down,En-Suite Bath,Primary Bed - 1st Floor
Other Rooms 1 Living Area, Breakfast Room, Den, Formal Dining, Formal Living, Living Area - 1st Floor, Sun Room
Kitchen Breakfast Bar, Island w/o Cooktop, Kitchen open to Family Room, Pots/Pans Drawers
Interior
Interior Features Crown Molding, Drapes/Curtains/Window Cover, Dryer Included, Fire/Smoke Alarm, Refrigerator Included, Washer Included
Heating Central Electric
Cooling Central Electric
Flooring Carpet, Tile, Vinyl, Wood
Fireplaces Number 1
Fireplaces Type Freestanding
Exterior
Exterior Feature Back Yard, Satellite Dish, Workshop
Garage Description Single-Wide Driveway, Workshop
Roof Type Composition
Private Pool No
Building
Lot Description Cleared, Patio Lot, Subdivision Lot
Story 1
Foundation Slab
Lot Size Range 1 Up to 2 Acres
Sewer Public Sewer
Water Public Water
Structure Type Aluminum,Vinyl
New Construction No
Others
Senior Community No
Restrictions Unknown
Tax ID W22035
Energy Description Digital Program Thermostat
Disclosures No Disclosures
Special Listing Condition No Disclosures
Read Less
Want to know what your home might be worth? Contact us for a FREE valuation!

Our team is ready to help you sell your home for the highest possible price ASAP

Bought with Non-MLS

GET MORE INFORMATION

