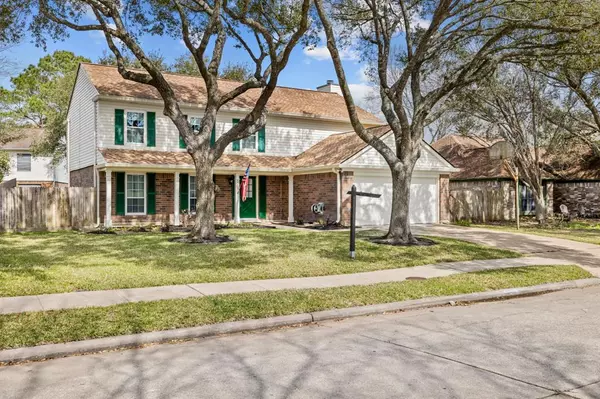$330,000
For more information regarding the value of a property, please contact us for a free consultation.
5209 Spring Branch DR Pearland, TX 77584
4 Beds
2.1 Baths
2,256 SqFt
Key Details
Property Type Single Family Home
Listing Status Sold
Purchase Type For Sale
Square Footage 2,256 sqft
Price per Sqft $144
Subdivision Springfield
MLS Listing ID 30283420
Sold Date 03/22/23
Style Traditional
Bedrooms 4
Full Baths 2
Half Baths 1
HOA Fees $12/ann
HOA Y/N 1
Year Built 1990
Annual Tax Amount $6,001
Tax Year 2022
Lot Size 7,070 Sqft
Acres 0.16
Property Description
Gorgeous & well located Pearland home has tons of updates & upgrades. The care & pride of ownership in this 1 owner home is evident the moment you see the Front Door & Covered Porch. Near Bailey Road by Turner HS, close to everywhere you need to be. Full list of Distinguishing Home Features in Attachments. Highlights include custom Solid Maple Cabinets in Kitchen & Bathrooms, Quartz Countertops in Kitchen & all Bathrooms, Floor to Ceiling Tile in Showers & Tub areas, & Ceramic Tile on First floor and all Bathrooms & Upstairs Hallway. GE Gas Range & Microwave added 2014 & Bosch Energy Star Dishwasher & Garbage Disposal in 2019. Trane Energy Star HVAC in 2019. Refrigerators in Kitchen & Garage, & Washer/Dryer also included. Mohawk "gentle essence" Carpeting w/ heavy padding/moisture barrier added 2020. Outside, new 6" Gutters with LeafFilters in 2021. New GAF 50 Year Roof installed in 2019. Double-Hung Windows in 2008, Water Heater in 2017. Most items have transferable warranties.
Location
State TX
County Brazoria
Area Pearland
Rooms
Bedroom Description All Bedrooms Up,En-Suite Bath,Walk-In Closet
Other Rooms Breakfast Room, Family Room, Formal Dining, Formal Living, Utility Room in House
Master Bathroom Half Bath, Primary Bath: Double Sinks, Primary Bath: Separate Shower, Secondary Bath(s): Double Sinks, Secondary Bath(s): Tub/Shower Combo
Den/Bedroom Plus 4
Kitchen Kitchen open to Family Room, Pantry
Interior
Interior Features Drapes/Curtains/Window Cover, Dryer Included, Fire/Smoke Alarm, Refrigerator Included, Washer Included
Heating Central Gas, Zoned
Cooling Central Electric, Zoned
Flooring Carpet, Tile
Fireplaces Number 1
Fireplaces Type Gaslog Fireplace
Exterior
Exterior Feature Back Yard Fenced, Porch
Parking Features Attached Garage
Garage Spaces 2.0
Garage Description Auto Garage Door Opener, Double-Wide Driveway
Roof Type Composition
Street Surface Concrete,Curbs,Gutters
Private Pool No
Building
Lot Description Subdivision Lot
Faces South
Story 2
Foundation Slab
Lot Size Range 0 Up To 1/4 Acre
Builder Name Pulte Homes
Sewer Public Sewer
Water Public Water
Structure Type Brick,Vinyl
New Construction No
Schools
Elementary Schools Magnolia Elementary School (Pearland)
Middle Schools Pearland Junior High South
High Schools Pearland High School
School District 42 - Pearland
Others
Senior Community No
Restrictions Deed Restrictions
Tax ID 7758-2010-022
Ownership Full Ownership
Energy Description Attic Vents,Ceiling Fans,Digital Program Thermostat,Energy Star/CFL/LED Lights,Insulated/Low-E windows,Insulation - Other,North/South Exposure
Acceptable Financing Cash Sale, Conventional, FHA, VA
Tax Rate 2.405571
Disclosures Sellers Disclosure
Listing Terms Cash Sale, Conventional, FHA, VA
Financing Cash Sale,Conventional,FHA,VA
Special Listing Condition Sellers Disclosure
Read Less
Want to know what your home might be worth? Contact us for a FREE valuation!

Our team is ready to help you sell your home for the highest possible price ASAP

Bought with eXp Realty LLC

GET MORE INFORMATION





