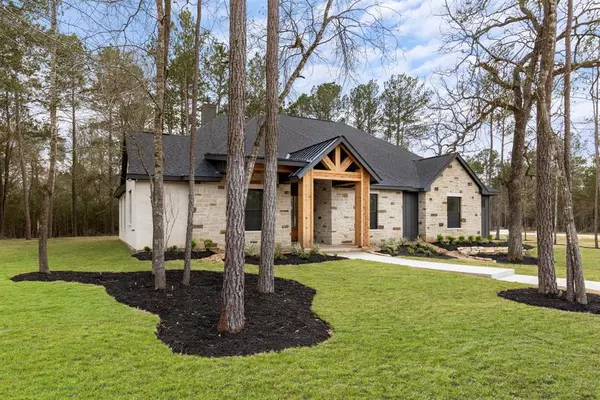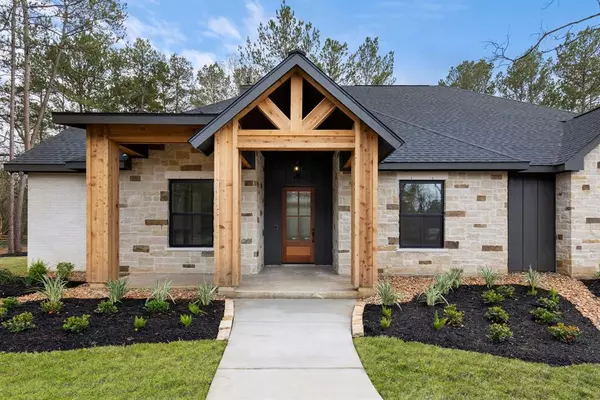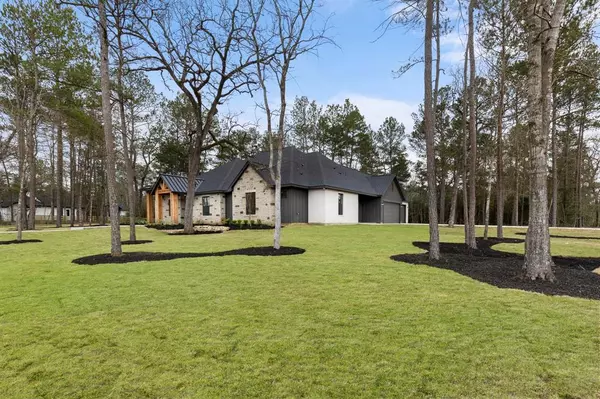$799,999
For more information regarding the value of a property, please contact us for a free consultation.
19845 Whispering Creek TRL Magnolia, TX 77355
3 Beds
3.1 Baths
2,914 SqFt
Key Details
Property Type Single Family Home
Listing Status Sold
Purchase Type For Sale
Square Footage 2,914 sqft
Price per Sqft $272
Subdivision High Meadow Preserve
MLS Listing ID 50522975
Sold Date 03/24/23
Style Ranch
Bedrooms 3
Full Baths 3
Half Baths 1
HOA Fees $45/ann
HOA Y/N 1
Year Built 2023
Annual Tax Amount $149
Tax Year 2022
Lot Size 0.992 Acres
Acres 0.9925
Property Description
Stunning custom ranch style estate by Urban Constructors is a Must see! Located on 1 acre in the heart of this exquisite community, this 3 bed 3.5 bath home is just what you have been looking for! Stepping into the home you notice soaring ceilings with warm beams and a beautifully crafted floor to ceiling fireplace. The kitchen is a master chefs dream with plenty of counter space, a wine fridge, classic stovetop and a butlers walk in pantry with quartz countertops. The primary suite is where this home truly shines. A bathroom designed for ultra spa relaxation with soaking tub and a walk in shower with gorgeous tile work. The primary closet would make Pretty Woman jealous with an abundance of shelves and storage, and enough room for your very own runway. Don' forget to invite friends over to enjoy the big game on your amazing outdoor patio and spacious backyard. Mins to aggieland expressway & multiple shopping centers & restaurants coming soon. Video is attached.
Location
State TX
County Montgomery
Area Magnolia/1488 West
Rooms
Bedroom Description All Bedrooms Down,En-Suite Bath,Primary Bed - 1st Floor,Walk-In Closet
Other Rooms Formal Living, Guest Suite, Home Office/Study, Kitchen/Dining Combo, Living Area - 1st Floor, Utility Room in House
Master Bathroom Primary Bath: Double Sinks, Primary Bath: Separate Shower, Primary Bath: Soaking Tub
Kitchen Butler Pantry, Kitchen open to Family Room, Pantry, Soft Closing Cabinets, Soft Closing Drawers, Walk-in Pantry
Interior
Interior Features Crown Molding, High Ceiling, Prewired for Alarm System, Refrigerator Included, Wired for Sound
Heating Central Gas
Cooling Central Electric
Flooring Carpet, Tile
Fireplaces Number 1
Fireplaces Type Gas Connections, Gaslog Fireplace
Exterior
Exterior Feature Back Yard, Covered Patio/Deck, Outdoor Kitchen, Patio/Deck, Porch, Side Yard
Parking Features Attached Garage, Oversized Garage
Garage Spaces 3.0
Garage Description Double-Wide Driveway
Roof Type Composition
Street Surface Asphalt
Private Pool No
Building
Lot Description Corner, Subdivision Lot, Wooded
Story 1
Foundation Slab
Lot Size Range 1 Up to 2 Acres
Builder Name Urban Constructors
Sewer Septic Tank
Water Aerobic, Water District
Structure Type Brick,Stone,Wood
New Construction Yes
Schools
Elementary Schools Willie E. Williams Elementary School
Middle Schools Magnolia Junior High School
High Schools Magnolia West High School
School District 36 - Magnolia
Others
Senior Community No
Restrictions Deed Restrictions,Restricted
Tax ID 5822-50-03500
Energy Description Ceiling Fans,Digital Program Thermostat,Energy Star Appliances,Insulated/Low-E windows,Tankless/On-Demand H2O Heater
Acceptable Financing Cash Sale, Conventional, FHA, VA
Tax Rate 1.7646
Disclosures No Disclosures
Listing Terms Cash Sale, Conventional, FHA, VA
Financing Cash Sale,Conventional,FHA,VA
Special Listing Condition No Disclosures
Read Less
Want to know what your home might be worth? Contact us for a FREE valuation!

Our team is ready to help you sell your home for the highest possible price ASAP

Bought with Texas Real Estate Pro

GET MORE INFORMATION





