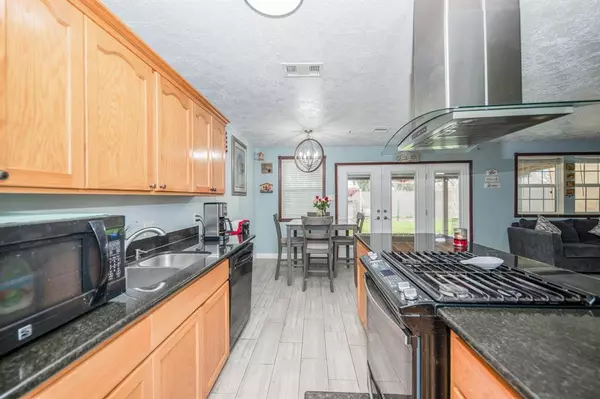$249,900
For more information regarding the value of a property, please contact us for a free consultation.
15126 Mcconn ST Houston, TX 77598
3 Beds
2 Baths
1,412 SqFt
Key Details
Property Type Single Family Home
Listing Status Sold
Purchase Type For Sale
Square Footage 1,412 sqft
Price per Sqft $182
Subdivision Sterling Knoll Sec 02
MLS Listing ID 19180982
Sold Date 03/23/23
Style Traditional
Bedrooms 3
Full Baths 2
HOA Fees $21/ann
HOA Y/N 1
Year Built 1979
Annual Tax Amount $4,326
Tax Year 2022
Lot Size 7,440 Sqft
Acres 0.1708
Property Description
Welcome home to this lovely 3 bedroom, 2 bath home in Sterling Knoll subdivision. PRIDE OF OWNERSHIP SHOWS! This home has updates galore. Recent roof, A/C and furnace, (the furnace has been relocated from the hallway to the attic), double pane windows, interior doors, updated kitchen, restroom and flooring. Your huge backyard features a large covered patio/deck. This home is located in the highly desired CCISD school district. The neighborhood has parks, tennis courts and an indoor swimming center close by. Location! You are minutes away from Baybrook Mall, Clear Lake Medical Center, HEB, Walmart, Sam's and so many restaurants.
Location
State TX
County Harris
Area Clear Lake Area
Rooms
Bedroom Description All Bedrooms Down
Interior
Heating Central Gas
Cooling Central Electric
Flooring Tile
Fireplaces Number 1
Fireplaces Type Gas Connections
Exterior
Exterior Feature Covered Patio/Deck
Parking Features Attached Garage
Garage Spaces 2.0
Garage Description Auto Garage Door Opener, Double-Wide Driveway
Roof Type Composition
Street Surface Concrete,Curbs
Private Pool No
Building
Lot Description Subdivision Lot
Story 1
Foundation Slab
Lot Size Range 0 Up To 1/4 Acre
Sewer Public Sewer
Water Public Water
Structure Type Brick,Wood
New Construction No
Schools
Elementary Schools North Pointe Elementary School
Middle Schools Clearlake Intermediate School
High Schools Clear Brook High School
School District 9 - Clear Creek
Others
HOA Fee Include Other
Senior Community No
Restrictions Deed Restrictions
Tax ID 112-043-000-0012
Acceptable Financing Cash Sale, Conventional, FHA, VA
Tax Rate 2.1837
Disclosures Exclusions, Sellers Disclosure
Listing Terms Cash Sale, Conventional, FHA, VA
Financing Cash Sale,Conventional,FHA,VA
Special Listing Condition Exclusions, Sellers Disclosure
Read Less
Want to know what your home might be worth? Contact us for a FREE valuation!

Our team is ready to help you sell your home for the highest possible price ASAP

Bought with Carswell Real Estate Co. Inc.

GET MORE INFORMATION





