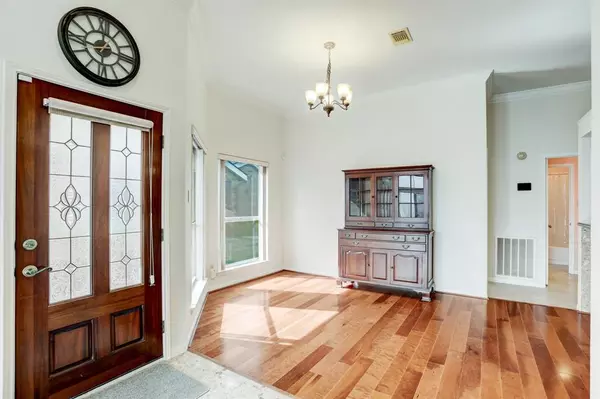$220,000
For more information regarding the value of a property, please contact us for a free consultation.
2330 Fairwind DR #291 Houston, TX 77062
2 Beds
2 Baths
1,252 SqFt
Key Details
Property Type Townhouse
Sub Type Townhouse
Listing Status Sold
Purchase Type For Sale
Square Footage 1,252 sqft
Price per Sqft $180
Subdivision Seafarer T/H Ph 3 U/R
MLS Listing ID 71079300
Sold Date 03/23/23
Style Contemporary/Modern
Bedrooms 2
Full Baths 2
HOA Fees $310/mo
Year Built 1982
Annual Tax Amount $4,583
Tax Year 2022
Lot Size 2,642 Sqft
Property Description
One story end unit townhome with two bedrooms, two baths, attached garage, and its own private backyard is ready for you to move in! Zoned to Clear Creek ISD, walking distance to Exploration Green, UHCL, CCISD schools, dining, shopping, and many other local businesses. Close proximity to Bay Area Blvd. makes an easy commute to the ship channel industrial complex, NASA's Johnson Space Center, the Kemah Boardwalk, Baybrook Mall, and I-45. Recent updates include the fully renovated primary bath, recently replaced back deck, fence, roof, and HVAC system. All appliances are staying. (new dishwasher, washing machine is less than 2 years old.)
Buyer to confirm square footage and measurements.
***Submit highest and best by Noon Friday, February 24. Final decision may be made as early as February 25-26th.***
Location
State TX
County Harris
Area Clear Lake Area
Rooms
Bedroom Description 2 Primary Bedrooms,En-Suite Bath,Walk-In Closet
Other Rooms 1 Living Area, Formal Dining, Utility Room in House
Master Bathroom Primary Bath: Double Sinks, Primary Bath: Shower Only, Secondary Bath(s): Double Sinks, Secondary Bath(s): Tub/Shower Combo
Den/Bedroom Plus 2
Kitchen Breakfast Bar, Pantry
Interior
Heating Central Gas
Cooling Central Electric
Flooring Laminate, Tile
Fireplaces Number 1
Fireplaces Type Gas Connections, Gaslog Fireplace
Appliance Dryer Included, Electric Dryer Connection, Gas Dryer Connections, Refrigerator, Washer Included
Laundry Utility Rm in House
Exterior
Parking Features Attached Garage
Roof Type Composition
Street Surface Concrete,Curbs
Private Pool No
Building
Faces Northwest
Story 1
Entry Level Level 1
Foundation Slab
Water Water District
Structure Type Brick,Wood
New Construction No
Schools
Elementary Schools Clear Lake City Elementary School
Middle Schools Space Center Intermediate School
High Schools Clear Lake High School
School District 9 - Clear Creek
Others
HOA Fee Include Exterior Building,Grounds,Trash Removal
Senior Community No
Tax ID 115-911-001-0001
Ownership Full Ownership
Acceptable Financing Cash Sale, Conventional, FHA, VA
Tax Rate 2.4437
Disclosures Mud, Sellers Disclosure
Listing Terms Cash Sale, Conventional, FHA, VA
Financing Cash Sale,Conventional,FHA,VA
Special Listing Condition Mud, Sellers Disclosure
Read Less
Want to know what your home might be worth? Contact us for a FREE valuation!

Our team is ready to help you sell your home for the highest possible price ASAP

Bought with UTR TEXAS, REALTORS

GET MORE INFORMATION





