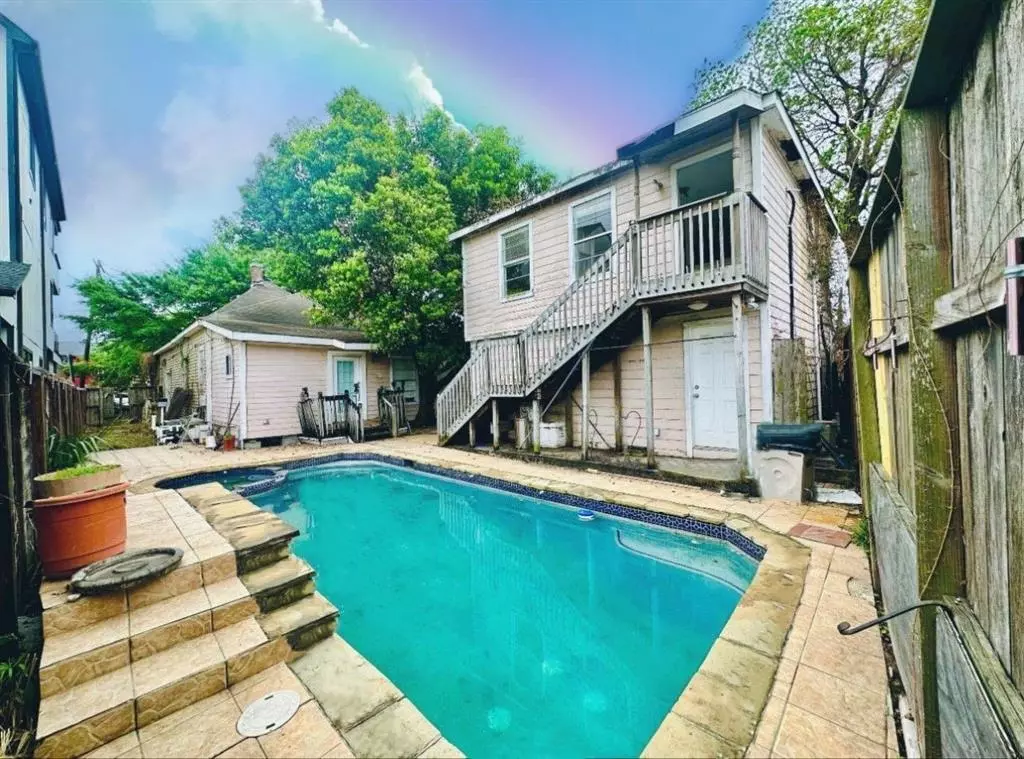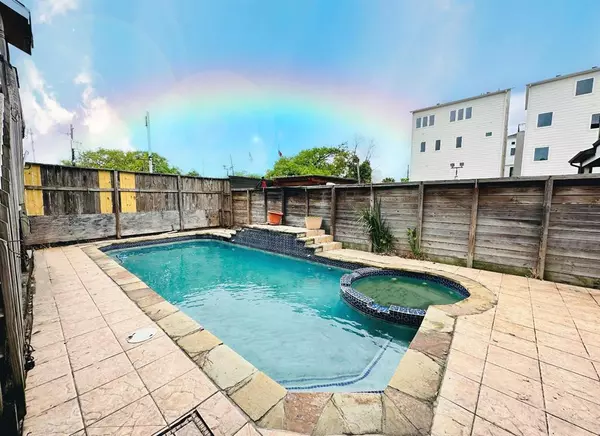$575,000
For more information regarding the value of a property, please contact us for a free consultation.
2312 Converse ST Houston, TX 77006
3 Beds
2 Baths
1,764 SqFt
Key Details
Property Type Single Family Home
Listing Status Sold
Purchase Type For Sale
Square Footage 1,764 sqft
Price per Sqft $325
Subdivision Fairview
MLS Listing ID 38805792
Sold Date 03/24/23
Style Craftsman
Bedrooms 3
Full Baths 2
Year Built 1938
Annual Tax Amount $11,258
Tax Year 2022
Lot Size 5,989 Sqft
Acres 0.1375
Property Description
RARE opportunity to own this charming CRAFTSMAN BUNGALOW home in the heart of MONTROSE. It boasts a POOL & SPA, and INCOME potential from the detached 484sqft GARAGE APARTMENT. The lovely main home has 1,764sqft with drafts to expand it to 2,250sqft (assumable rehab loan). Main house features 3 bedrooms, 2 full baths, formal living area with a fireplace, granite countertops, & lots of cabinetry. Large utility room inside the house. The 5,989 sqft lot is fully fenced with an extra long driveway & a 2 car garage. Adorable covered front porch that can be accessed from the front bedroom. Within walking distance to numerous restaurants, stores, nightlife and more! Quick access to downtown, EADO, Medical center, U of H, University of St Thomas, Discovery Green, George R Brown, Houston Zoo, Museums, & many parks. This is a great investment opportunity. Add value by renovating the current structures or tearing them down & building townhomes like next door. A must see!
Location
State TX
County Harris
Area Montrose
Rooms
Bedroom Description All Bedrooms Down,En-Suite Bath
Other Rooms Den, Family Room, Utility Room in House
Master Bathroom Primary Bath: Double Sinks, Primary Bath: Shower Only
Kitchen Kitchen open to Family Room
Interior
Heating Central Electric
Cooling Central Electric
Flooring Tile, Wood
Fireplaces Number 1
Exterior
Exterior Feature Back Yard Fenced, Detached Gar Apt /Quarters, Fully Fenced, Patio/Deck, Porch, Private Driveway, Spa/Hot Tub
Parking Features Detached Garage
Garage Spaces 1.0
Garage Description Driveway Gate, Single-Wide Driveway
Pool In Ground
Roof Type Composition
Street Surface Concrete
Private Pool Yes
Building
Lot Description Subdivision Lot
Story 1
Foundation Pier & Beam
Lot Size Range 0 Up To 1/4 Acre
Sewer Public Sewer
Water Public Water
Structure Type Cement Board
New Construction No
Schools
Elementary Schools William Wharton K-8 Dual Language Academy
Middle Schools Gregory-Lincoln Middle School
High Schools Lamar High School (Houston)
School District 27 - Houston
Others
Senior Community No
Restrictions No Restrictions
Tax ID 014-065-000-0003
Energy Description Ceiling Fans
Acceptable Financing Assumable 1st Lien, Cash Sale, Conventional, Investor
Tax Rate 2.2019
Disclosures Sellers Disclosure
Listing Terms Assumable 1st Lien, Cash Sale, Conventional, Investor
Financing Assumable 1st Lien,Cash Sale,Conventional,Investor
Special Listing Condition Sellers Disclosure
Read Less
Want to know what your home might be worth? Contact us for a FREE valuation!

Our team is ready to help you sell your home for the highest possible price ASAP

Bought with eXp Realty LLC

GET MORE INFORMATION





