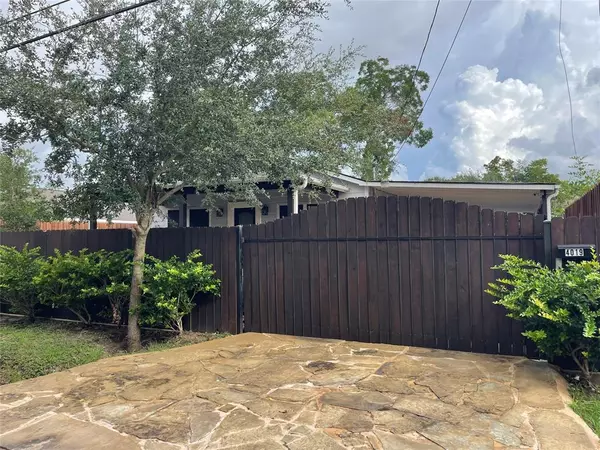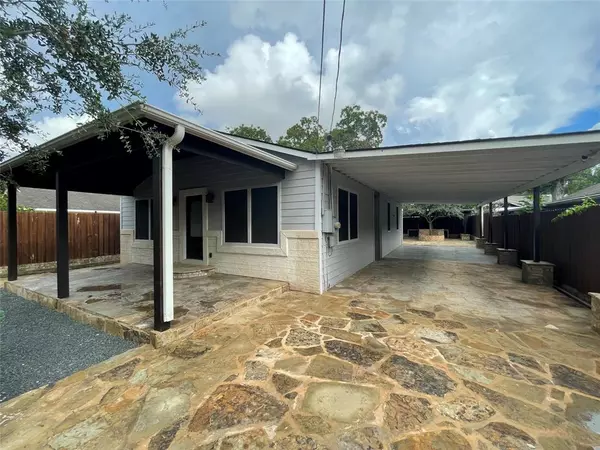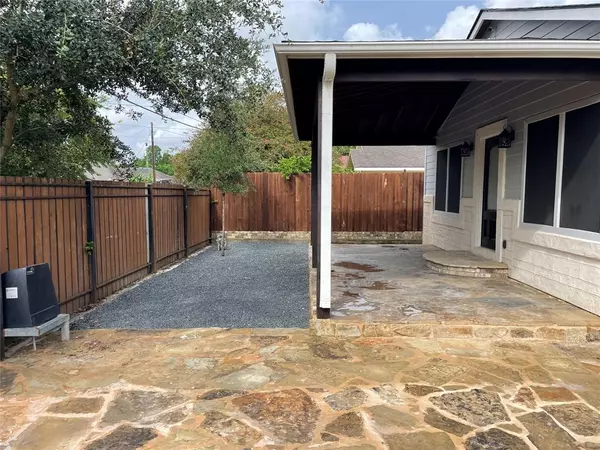$275,000
For more information regarding the value of a property, please contact us for a free consultation.
4019 Courtney ST Houston, TX 77026
4 Beds
3.1 Baths
1,612 SqFt
Key Details
Property Type Single Family Home
Listing Status Sold
Purchase Type For Sale
Square Footage 1,612 sqft
Price per Sqft $154
Subdivision Comfort Place
MLS Listing ID 52578976
Sold Date 03/27/23
Style Traditional
Bedrooms 4
Full Baths 3
Half Baths 1
Year Built 1948
Annual Tax Amount $3,599
Tax Year 2021
Lot Size 5,000 Sqft
Acres 0.1148
Property Description
So much has been updated in this home, it is just like a brand-new home! By far, it is the nicest home in the neighborhood! This fully renovated home features over 1600sf of living space with 4 bedrooms/3.5 baths and two of the bedrooms with their own private bathrooms. The kitchen has also been completely updated with white cabinets, granite countertops, all new SS appliances, and a walk-in pantry. Other updates include, roof, HVAC, siding, vinyl plank wood flooring, fresh interior paint, updated electrical, updated plumbing, new fixtures, stone driveway, covered parking for 3+ cars, covered patio, landscaping, and so much more! For your added security, there is privacy perimeter fencing around the entire property with an automatic gate, plus a security system with 10 security cameras. If that is not enough, there is a large custom outdoor kitchen\outdoor BBQ area, outdoor half bath, and a huge laundry room\storage\workout room in the back. No MUD! No HOA! This home is a must see!
Location
State TX
County Harris
Area Northside
Rooms
Bedroom Description Primary Bed - 1st Floor
Other Rooms 1 Living Area, Family Room, Living/Dining Combo
Interior
Heating Central Gas
Cooling Central Electric
Flooring Tile, Vinyl, Wood
Exterior
Roof Type Composition
Private Pool No
Building
Lot Description Other
Story 1
Foundation Pier & Beam
Lot Size Range 0 Up To 1/4 Acre
Sewer Public Sewer
Water Public Water
Structure Type Brick,Stone,Wood
New Construction No
Schools
Elementary Schools Dogan Elementary School
Middle Schools Fleming Middle School
High Schools Wheatley High School
School District 27 - Houston
Others
Senior Community No
Restrictions Deed Restrictions
Tax ID 056-137-000-0005
Acceptable Financing Cash Sale, Conventional, FHA, Owner Financing, VA
Tax Rate 2.3307
Disclosures Sellers Disclosure
Listing Terms Cash Sale, Conventional, FHA, Owner Financing, VA
Financing Cash Sale,Conventional,FHA,Owner Financing,VA
Special Listing Condition Sellers Disclosure
Read Less
Want to know what your home might be worth? Contact us for a FREE valuation!

Our team is ready to help you sell your home for the highest possible price ASAP

Bought with The Wolf Real Estate Group

GET MORE INFORMATION





