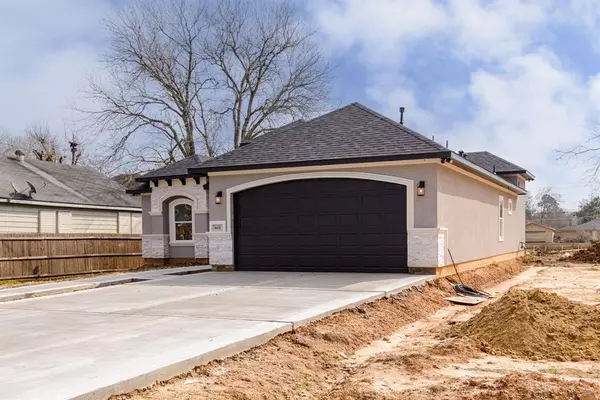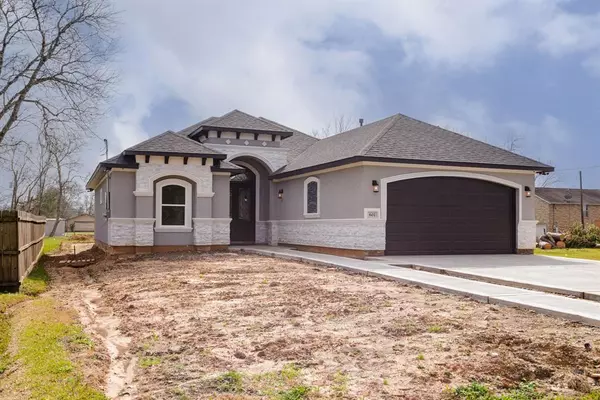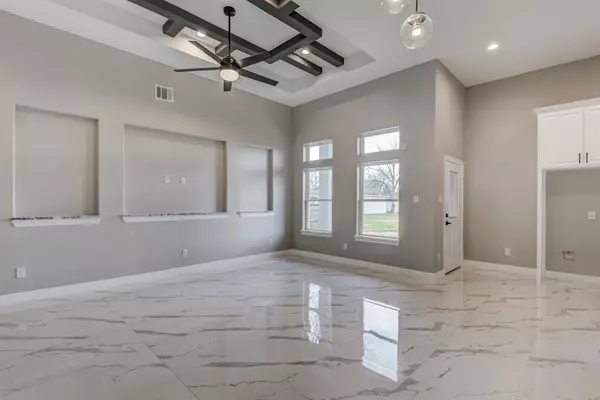$360,000
For more information regarding the value of a property, please contact us for a free consultation.
602 E Main ST La Porte, TX 77571
3 Beds
2 Baths
1,559 SqFt
Key Details
Property Type Single Family Home
Listing Status Sold
Purchase Type For Sale
Square Footage 1,559 sqft
Price per Sqft $219
Subdivision Bay Front La Porte
MLS Listing ID 22260854
Sold Date 03/28/23
Style Contemporary/Modern
Bedrooms 3
Full Baths 2
Year Built 2023
Annual Tax Amount $982
Tax Year 2022
Lot Size 6,500 Sqft
Acres 0.1492
Property Description
NEW 2023 Stucco & Stone Home, Stunningly Designed one of a kind in La Porte! This beautiful Home features Custom 6x9 double wrought iron front doors, beautiful 24x48 porcelain floors throughout the entire home, the Kitchen offers stunning Quartz countertops with all Stainless steel appliances, also Quartz in all bathrooms, and parts of the Living Area. High 14" ceilings with Custom Crown Molding in living room & High 10" Ceilings in Bedrooms also with custom crown molding. Custom 4.5" Baseboards throughout, Home is Prewired for Alarm System and also with Security Cameras already pre installed. The garage is equipped with Smart Wi-Fi Garage opener with a Built-in camera. Foundation sits on 27 Builder Piers (8ft Deep). Home has Foam Insulation throughout. This beautiful home is conveniently located close to award winning schools, state-of-the-art library, easy access to Houston Ship Channel and best of all just minutes away to the Sylvan Beach Fishing Pier! Schedule your Tour Today!
Location
State TX
County Harris
Area La Porte/Shoreacres
Rooms
Bedroom Description Split Plan,Walk-In Closet
Other Rooms 1 Living Area, Living/Dining Combo, Utility Room in House
Master Bathroom Primary Bath: Shower Only, Secondary Bath(s): Shower Only, Vanity Area
Kitchen Butler Pantry, Kitchen open to Family Room, Pantry
Interior
Interior Features Alarm System - Owned, Crown Molding, Fire/Smoke Alarm, High Ceiling, Prewired for Alarm System, Refrigerator Included, Split Level, Wired for Sound
Heating Central Electric, Central Gas
Cooling Central Electric
Exterior
Exterior Feature Back Yard, Back Yard Fenced, Covered Patio/Deck, Fully Fenced, Porch, Private Driveway
Parking Features Attached Garage
Garage Spaces 2.0
Roof Type Composition
Private Pool No
Building
Lot Description Subdivision Lot
Story 1
Foundation Slab on Builders Pier
Lot Size Range 0 Up To 1/4 Acre
Builder Name Tamayo Construction
Sewer Public Sewer
Water Public Water
Structure Type Stone,Stucco
New Construction Yes
Schools
Elementary Schools La Porte Elementary School
Middle Schools La Porte J H
High Schools La Porte High School
School District 35 - La Porte
Others
Senior Community No
Restrictions Deed Restrictions
Tax ID 006-182-000-0002
Ownership Full Ownership
Energy Description Ceiling Fans,Digital Program Thermostat,Energy Star Appliances,Energy Star/CFL/LED Lights,High-Efficiency HVAC,Insulated/Low-E windows,Insulation - Spray-Foam,Other Energy Features
Acceptable Financing Cash Sale, Conventional, FHA, Seller to Contribute to Buyer's Closing Costs, VA
Tax Rate 2.7208
Disclosures Home Protection Plan, Other Disclosures, Reports Available, Sellers Disclosure
Green/Energy Cert Energy Star Qualified Home
Listing Terms Cash Sale, Conventional, FHA, Seller to Contribute to Buyer's Closing Costs, VA
Financing Cash Sale,Conventional,FHA,Seller to Contribute to Buyer's Closing Costs,VA
Special Listing Condition Home Protection Plan, Other Disclosures, Reports Available, Sellers Disclosure
Read Less
Want to know what your home might be worth? Contact us for a FREE valuation!

Our team is ready to help you sell your home for the highest possible price ASAP

Bought with Prime Realty Group

GET MORE INFORMATION





