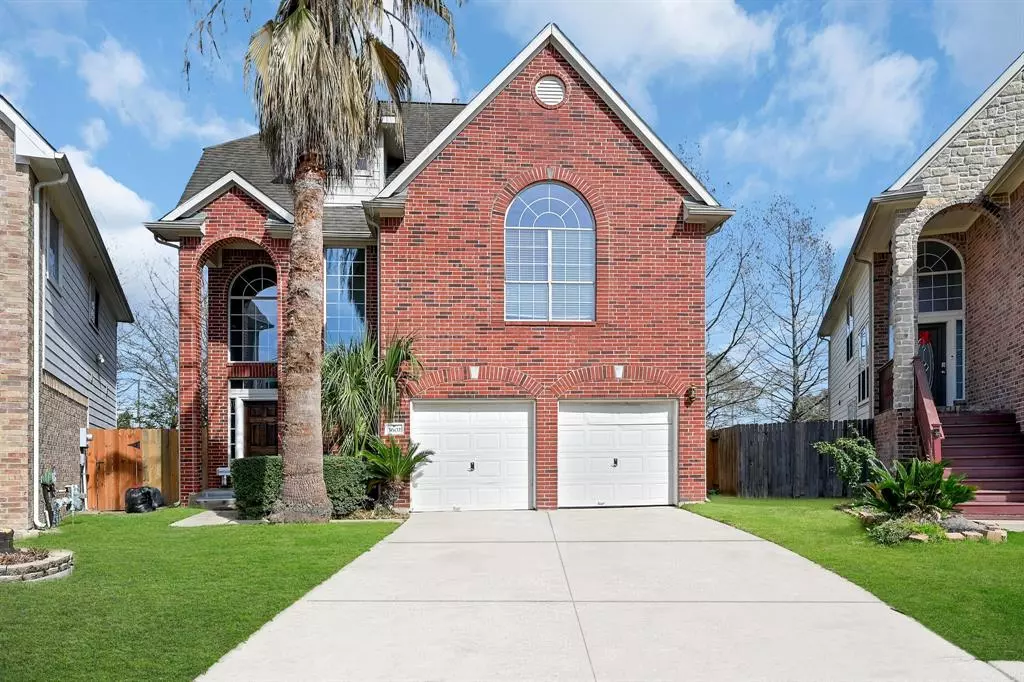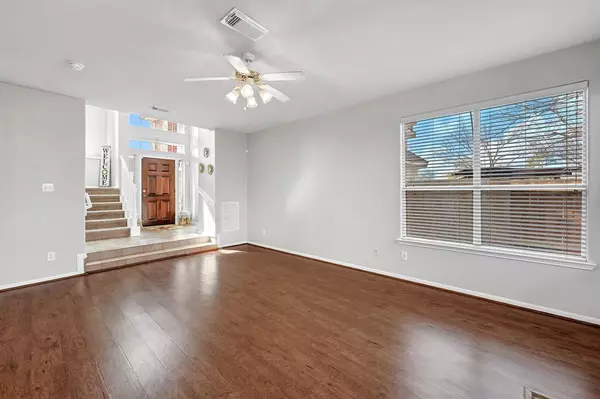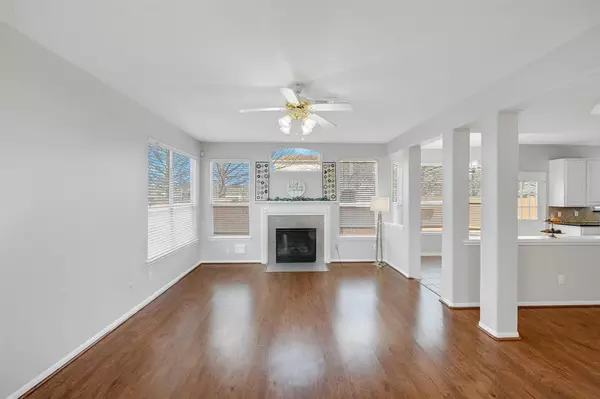$369,900
For more information regarding the value of a property, please contact us for a free consultation.
3602 Burning Palms CT Houston, TX 77042
3 Beds
3.1 Baths
2,589 SqFt
Key Details
Property Type Single Family Home
Listing Status Sold
Purchase Type For Sale
Square Footage 2,589 sqft
Price per Sqft $139
Subdivision Royal Palms Sec 02
MLS Listing ID 49313565
Sold Date 03/28/23
Style Traditional
Bedrooms 3
Full Baths 3
Half Baths 1
HOA Fees $66/ann
HOA Y/N 1
Year Built 2003
Annual Tax Amount $7,434
Tax Year 2022
Lot Size 4,361 Sqft
Acres 0.1001
Property Description
Location, Space, Price - This home has it all !! Low Taxes and Low HOA !! Priced to Sell in the Heart of West Chase !! 3-4 BEDROOMS, 3 1/2 BATHS. TWO-STORY ENTRY with high ceiling. Less than 2 minutes to Beltway 8,West Park Tollway. Very close to shopping, dining and the offices at West Chase. Tonnes of updates - Fresh paint throughout, water heater- 2023,- AC - 2018, Brand new carpet, new microwave, updated light fixtures, Kitchen with Granite countertops and updated cabinets, Fans in every room, new garage door openers, new garbage disposal, Epoxy Painted Garage. Spacious family room with fireplace. Formal dining room and roomy kitchen opens to breakfast room. Impressive second floor owner's retreat with bay window and huge walk-in closet. Second floor has Game room, 3 Bedrooms , 2 Baths. Third floor has a huge Room with full bath and closet which can be used a Home Office, a 2nd Master Bedroom or even can be divided into 2 rooms - a 2nd Master Bedroom and an Office.
Location
State TX
County Harris
Area Westchase Area
Rooms
Bedroom Description All Bedrooms Up
Other Rooms 1 Living Area, Breakfast Room, Den, Family Room, Formal Dining, Gameroom Up, Home Office/Study, Living Area - 1st Floor, Utility Room in House
Master Bathroom Half Bath, Primary Bath: Double Sinks, Primary Bath: Separate Shower, Primary Bath: Soaking Tub, Secondary Bath(s): Tub/Shower Combo
Den/Bedroom Plus 4
Kitchen Kitchen open to Family Room, Pantry
Interior
Heating Central Gas
Cooling Central Electric
Flooring Carpet, Laminate, Tile
Fireplaces Number 1
Exterior
Exterior Feature Back Yard, Back Yard Fenced
Parking Features Attached Garage
Garage Spaces 2.0
Roof Type Other
Private Pool No
Building
Lot Description Subdivision Lot
Story 3
Foundation Slab
Lot Size Range 0 Up To 1/4 Acre
Sewer Public Sewer
Water Public Water
Structure Type Brick,Cement Board
New Construction No
Schools
Elementary Schools Outley Elementary School
Middle Schools O'Donnell Middle School
High Schools Aisd Draw
School District 2 - Alief
Others
Senior Community No
Restrictions Deed Restrictions
Tax ID 122-865-001-0014
Energy Description Ceiling Fans
Acceptable Financing Cash Sale, Conventional
Tax Rate 2.4258
Disclosures No Disclosures
Listing Terms Cash Sale, Conventional
Financing Cash Sale,Conventional
Special Listing Condition No Disclosures
Read Less
Want to know what your home might be worth? Contact us for a FREE valuation!

Our team is ready to help you sell your home for the highest possible price ASAP

Bought with RE/MAX Integrity

GET MORE INFORMATION





