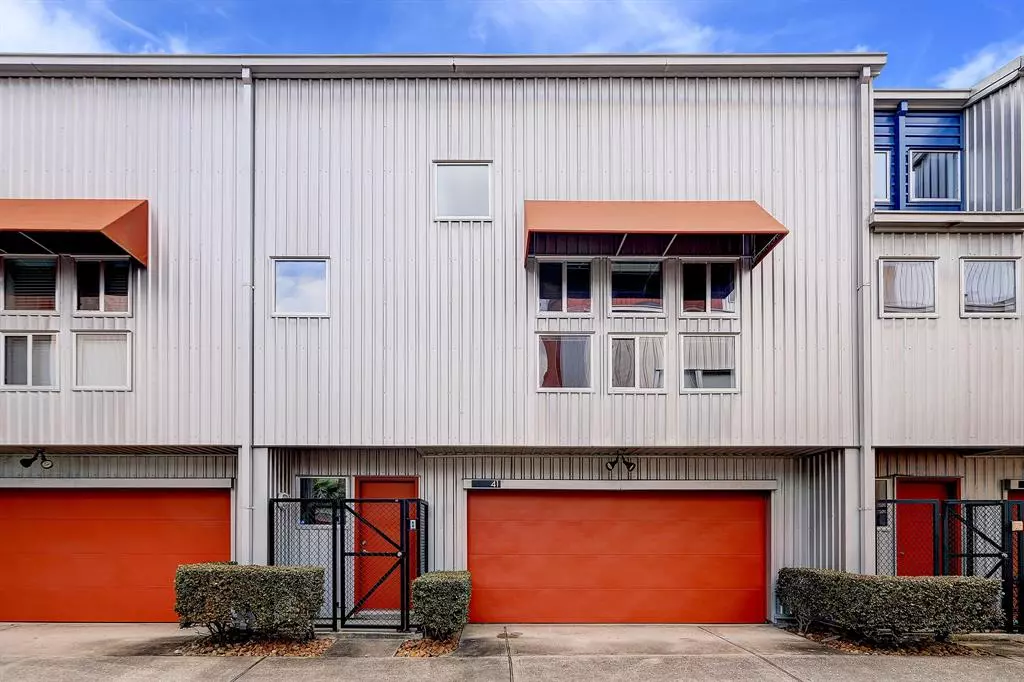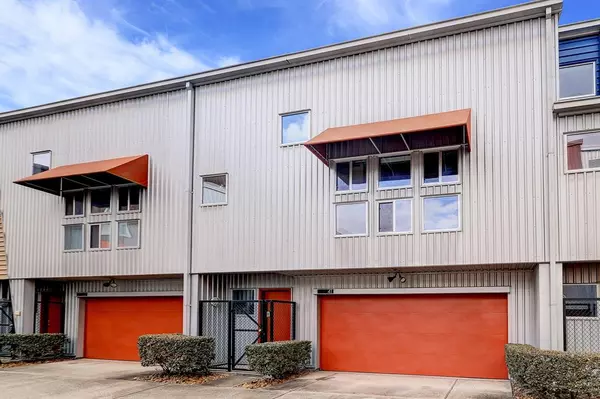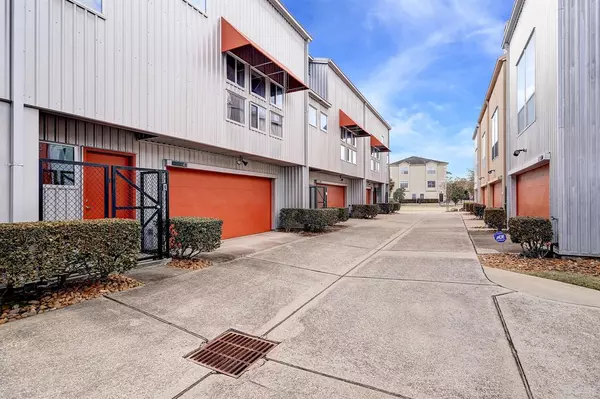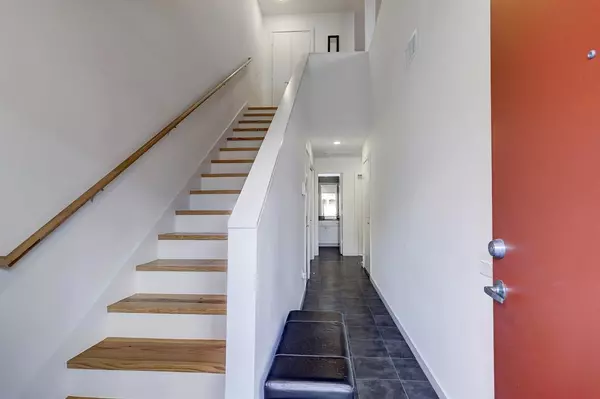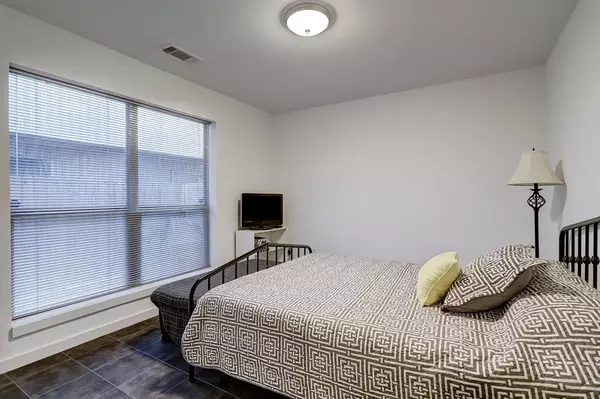$330,000
For more information regarding the value of a property, please contact us for a free consultation.
2605 Calumet ST #41 Houston, TX 77004
2 Beds
2 Baths
1,895 SqFt
Key Details
Property Type Townhouse
Sub Type Townhouse
Listing Status Sold
Purchase Type For Sale
Square Footage 1,895 sqft
Price per Sqft $159
Subdivision Calumet Drive Lofts
MLS Listing ID 71058471
Sold Date 03/29/23
Style Contemporary/Modern,Traditional
Bedrooms 2
Full Baths 2
HOA Fees $129/mo
Year Built 2006
Annual Tax Amount $7,276
Tax Year 2022
Lot Size 1,478 Sqft
Property Description
Modern marvel is just minutes to eclectic shopping, dining, parks, hike/bike trails, entertainment & sports venues, museums, the TX Med Center, Downtown & more. Entertaining is easy w/this open floorplan w/chic features like soaring ceilings, beautiful lighting & fans, gorgeous flooring & incredible natural light throughout. Private 1st-floor bedroom + full bath is perfect for guests. Main floor features a spacious living & elegant dining area & an immaculate kitchen. The kitchen offers crisp white cabinetry, sleek black appliances & a large pantry. A cozy study for the at-home professional is a painless commute. Private owner’s retreat on the 3rd floor offers plush carpet, neutral paint, a soaring ceiling & a wall of stacked windows. You’ll also find 2 walk-in closets & an updated ensuite bath w/dual sinks & a walk-in wet area w/dual shower heads & soaking tub. Private fenced patio is ready for BBQs. Lovely park across the street.
Location
State TX
County Harris
Area Riverside
Rooms
Bedroom Description 1 Bedroom Down - Not Primary BR,En-Suite Bath,Primary Bed - 3rd Floor,Split Plan,Walk-In Closet
Other Rooms Family Room, Formal Dining, Home Office/Study, Living Area - 2nd Floor, Utility Room in House
Master Bathroom Primary Bath: Double Sinks, Primary Bath: Tub/Shower Combo, Secondary Bath(s): Shower Only
Den/Bedroom Plus 2
Kitchen Breakfast Bar, Kitchen open to Family Room, Pantry, Under Cabinet Lighting
Interior
Interior Features Alarm System - Owned, Balcony, Drapes/Curtains/Window Cover, Fire/Smoke Alarm, High Ceiling
Heating Central Gas, Zoned
Cooling Central Electric, Zoned
Flooring Carpet, Tile, Wood
Dryer Utilities 1
Laundry Utility Rm in House
Exterior
Exterior Feature Back Yard, Balcony, Fenced, Patio/Deck
Parking Features Attached Garage
Garage Spaces 2.0
Roof Type Aluminum
Street Surface Concrete,Curbs,Gutters
Private Pool No
Building
Story 3
Entry Level Levels 1, 2 and 3
Foundation Slab
Builder Name Urban Loft Townhome
Sewer Public Sewer
Water Public Water
Structure Type Other
New Construction No
Schools
Elementary Schools Lockhart Elementary School
Middle Schools Cullen Middle School (Houston)
High Schools Yates High School
School District 27 - Houston
Others
HOA Fee Include Grounds,Trash Removal,Water and Sewer
Senior Community No
Tax ID 124-784-001-0041
Ownership Full Ownership
Energy Description Ceiling Fans,Digital Program Thermostat,Energy Star/CFL/LED Lights,High-Efficiency HVAC,HVAC>13 SEER
Acceptable Financing Cash Sale, Conventional, FHA, VA
Tax Rate 2.3307
Disclosures Corporate Listing
Listing Terms Cash Sale, Conventional, FHA, VA
Financing Cash Sale,Conventional,FHA,VA
Special Listing Condition Corporate Listing
Read Less
Want to know what your home might be worth? Contact us for a FREE valuation!

Our team is ready to help you sell your home for the highest possible price ASAP

Bought with HomeSmart

GET MORE INFORMATION

