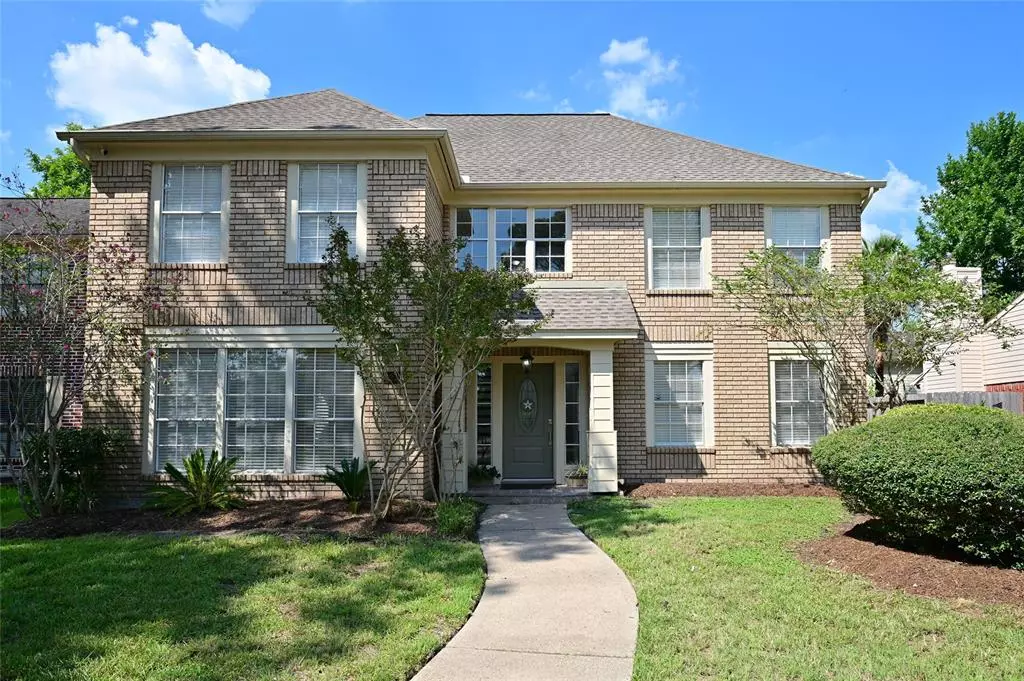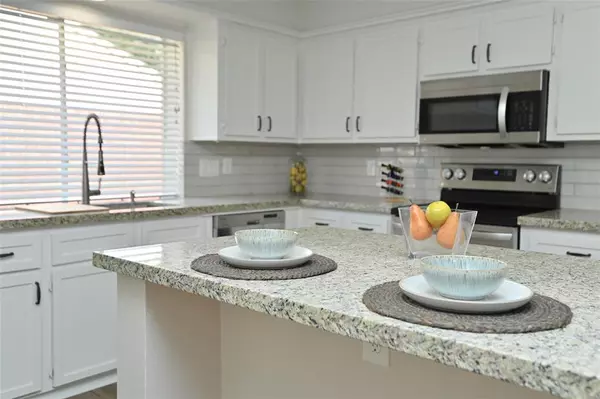$349,900
For more information regarding the value of a property, please contact us for a free consultation.
2930 Manion DR Missouri City, TX 77459
4 Beds
2.1 Baths
3,184 SqFt
Key Details
Property Type Single Family Home
Listing Status Sold
Purchase Type For Sale
Square Footage 3,184 sqft
Price per Sqft $106
Subdivision Vicksburg Village Of Cumberland
MLS Listing ID 56789577
Sold Date 03/24/23
Style Traditional
Bedrooms 4
Full Baths 2
Half Baths 1
HOA Fees $50/ann
HOA Y/N 1
Year Built 1990
Annual Tax Amount $7,477
Tax Year 2021
Lot Size 6,600 Sqft
Property Description
Conveniently located in the Vicksburg Village Of Cumberland Neighborhood in Missouri City, this recently renovated boasts NEW flooring, plumbing fixtures, mirrors, vanity in powder room, new garage door opener and ALL new hardware throughout. This home has recent electrical updates, new interior/exterior lighting and a recently updated Carrier Unit with a 10 year warranty. The 2nd Story Primary Bedroom features recent laminate flooring, an oversized bathroom with dual walk in closets and a soaking tub/separate shower. Secondary bedrooms feature brand new carpet. The kitchen boasts a New SS Smooth Top 5 Burner Range, New Granite Counters and Backsplash as well as a new Kohler sink and faucet - The Island seating makes this home perfect to enjoy a home cooked meal. Other updates include a water softener system, freshly painted interior paint and A LIFETIME FOUNDATION TRANSFERABLE WARRANTY. NO Flood History, a great selection of Shopping/Dining nearby and of course a great school district
Location
State TX
County Fort Bend
Community Vicksburg
Area Missouri City Area
Rooms
Bedroom Description All Bedrooms Up,Walk-In Closet
Other Rooms Breakfast Room, Family Room, Formal Dining, Formal Living, Living Area - 1st Floor, Sun Room
Master Bathroom Primary Bath: Double Sinks, Primary Bath: Separate Shower, Primary Bath: Soaking Tub, Secondary Bath(s): Tub/Shower Combo
Den/Bedroom Plus 4
Kitchen Island w/o Cooktop, Pantry, Walk-in Pantry
Interior
Interior Features Crown Molding
Heating Central Gas
Cooling Central Electric
Flooring Carpet, Laminate, Tile, Vinyl Plank
Fireplaces Number 1
Fireplaces Type Gas Connections, Gaslog Fireplace
Exterior
Parking Features Attached/Detached Garage
Garage Spaces 2.0
Roof Type Composition
Street Surface Concrete,Curbs
Private Pool No
Building
Lot Description Subdivision Lot
Story 2
Foundation Slab
Lot Size Range 0 Up To 1/4 Acre
Sewer Public Sewer
Water Public Water
Structure Type Brick,Cement Board,Wood
New Construction No
Schools
Elementary Schools Palmer Elementary School (Fort Bend)
Middle Schools Lake Olympia Middle School
High Schools Hightower High School
School District 19 - Fort Bend
Others
Senior Community No
Restrictions Deed Restrictions
Tax ID 8908-00-005-0030-907
Ownership Full Ownership
Energy Description Attic Fan,Attic Vents,High-Efficiency HVAC,HVAC>13 SEER
Acceptable Financing Cash Sale, Conventional, FHA, Owner Financing, VA
Tax Rate 3.18
Disclosures Mud, Sellers Disclosure
Listing Terms Cash Sale, Conventional, FHA, Owner Financing, VA
Financing Cash Sale,Conventional,FHA,Owner Financing,VA
Special Listing Condition Mud, Sellers Disclosure
Read Less
Want to know what your home might be worth? Contact us for a FREE valuation!

Our team is ready to help you sell your home for the highest possible price ASAP

Bought with RE/MAX ONE - Premier

GET MORE INFORMATION





