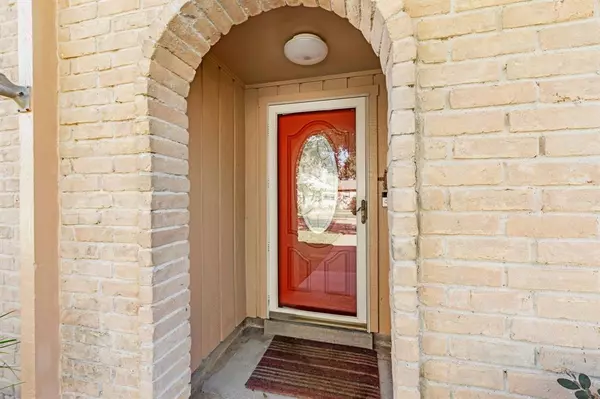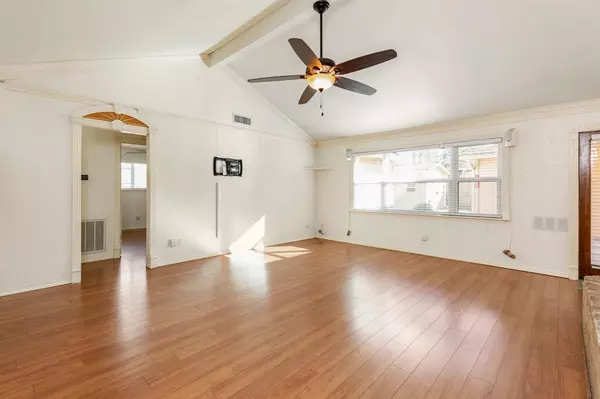$309,900
For more information regarding the value of a property, please contact us for a free consultation.
12127 Brighton LN Meadows Place, TX 77477
4 Beds
2 Baths
2,105 SqFt
Key Details
Property Type Single Family Home
Listing Status Sold
Purchase Type For Sale
Square Footage 2,105 sqft
Price per Sqft $144
Subdivision Meadows Sec 4
MLS Listing ID 75551533
Sold Date 03/29/23
Style Traditional
Bedrooms 4
Full Baths 2
Year Built 1974
Annual Tax Amount $6,454
Tax Year 2022
Lot Size 7,615 Sqft
Acres 0.1748
Property Description
Impeccably maintained and highly desirable 1-story home located in the City of Meadows Place! 4 bed, 2 bath house with large family room, spacious bedrooms, and plenty of natural light throughout. The large primary bedroom features an en suite bath and walk-in closets. Three secondary bedrooms and a full bathroom are just down the hall. The kitchen boasts custom made oak cabinetry, a large walk-in pantry, quartz counters, double ovens, gas cooktop, & the fridge stays! The home features double pane windows throughout! The backyard includes a motor-court, shed, and covered patio for relaxing & entertaining. Fresh landscaping and beautiful live Oak tree in front yard. *New Roof - 2016, Foundation Repair - 2012, electrical panel - 2017, Fence - 2017, air ducts - 2018 (*per estate/seller). Home has no HOA & is 1 block away from newly reconstructed Meadows Elementary school! Meadows Place has its own Police, Fire, EMS, pool, tennis courts, nature center, beautiful lake, + a low tax rate!
Location
State TX
County Fort Bend
Area Stafford Area
Rooms
Bedroom Description All Bedrooms Down,En-Suite Bath,Primary Bed - 1st Floor,Walk-In Closet
Other Rooms Breakfast Room, Family Room, Formal Dining, Home Office/Study, Living Area - 1st Floor, Utility Room in Garage
Master Bathroom Primary Bath: Tub/Shower Combo, Secondary Bath(s): Double Sinks, Secondary Bath(s): Tub/Shower Combo
Kitchen Walk-in Pantry
Interior
Interior Features Crown Molding, High Ceiling, Refrigerator Included
Heating Central Gas
Cooling Central Electric
Flooring Carpet, Laminate, Tile
Fireplaces Number 1
Fireplaces Type Gas Connections
Exterior
Exterior Feature Back Yard Fenced, Porch, Storage Shed, Subdivision Tennis Court
Parking Features Attached Garage
Garage Spaces 2.0
Garage Description Additional Parking, Driveway Gate
Roof Type Composition
Street Surface Concrete
Private Pool No
Building
Lot Description Subdivision Lot
Faces North
Story 1
Foundation Slab
Lot Size Range 0 Up To 1/4 Acre
Sewer Public Sewer
Water Public Water
Structure Type Brick,Wood
New Construction No
Schools
Elementary Schools Meadows Elementary School (Fort Bend)
Middle Schools Dulles Middle School
High Schools Dulles High School
School District 19 - Fort Bend
Others
Senior Community No
Restrictions Deed Restrictions,Zoning
Tax ID 4950-04-040-0300-907
Energy Description Attic Vents,Ceiling Fans,Digital Program Thermostat,Energy Star Appliances,HVAC>13 SEER,Insulated Doors,Insulated/Low-E windows,Insulation - Batt
Acceptable Financing Cash Sale, Conventional, FHA, VA
Tax Rate 2.4949
Disclosures Estate
Listing Terms Cash Sale, Conventional, FHA, VA
Financing Cash Sale,Conventional,FHA,VA
Special Listing Condition Estate
Read Less
Want to know what your home might be worth? Contact us for a FREE valuation!

Our team is ready to help you sell your home for the highest possible price ASAP

Bought with Transco Realty

GET MORE INFORMATION





