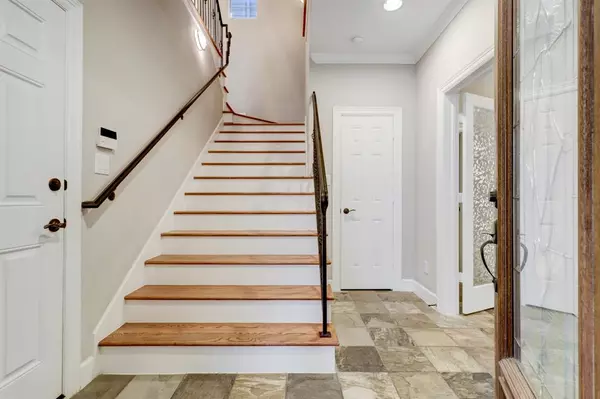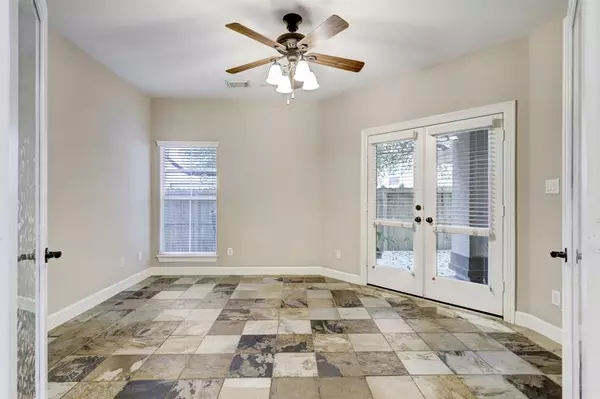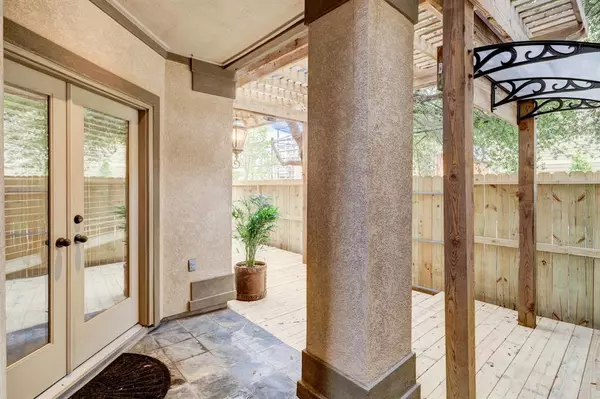$460,000
For more information regarding the value of a property, please contact us for a free consultation.
408 Fowler ST Houston, TX 77007
3 Beds
3.1 Baths
2,296 SqFt
Key Details
Property Type Townhouse
Sub Type Townhouse
Listing Status Sold
Purchase Type For Sale
Square Footage 2,296 sqft
Price per Sqft $204
Subdivision Feagan Manors
MLS Listing ID 66509453
Sold Date 03/29/23
Style Traditional
Bedrooms 3
Full Baths 3
Half Baths 1
Year Built 2006
Annual Tax Amount $8,885
Tax Year 2022
Lot Size 1,582 Sqft
Property Description
This wonderful townhouse is in a great section of Rice Military with an abundance of street parking, walking distance to St. Thomas Highschool and hip restaurants. The first floor offers a bedroom with earth toned tiled floors, en suite bathroom and French doors leading to the outside deck covered by a pergola. The second floor offers high ceilings, crown molding and art nook. The updated kitchen is flanked by a large formal dining room and a large living room with a beautiful mantel, gas fireplace and French doors leading to a charming balcony. Winding up the fabulous hardwoods and rod iron staircase awaits a large primary bedroom with a gorgeous ceiling fan, an en suite bath and 2 large walk-in closets. The third bedroom is a generous size with a darling en suite bath. Seller has painted the kitchen cabinets, replaced the primary tub and built a new fence and deck. Home has a large garage and security system.
Location
State TX
County Harris
Area Rice Military/Washington Corridor
Rooms
Bedroom Description 1 Bedroom Down - Not Primary BR,En-Suite Bath,Primary Bed - 3rd Floor,Walk-In Closet
Other Rooms 1 Living Area, Formal Dining, Living Area - 2nd Floor
Master Bathroom Half Bath, Primary Bath: Double Sinks, Primary Bath: Separate Shower, Primary Bath: Soaking Tub
Kitchen Pantry, Pots/Pans Drawers, Under Cabinet Lighting
Interior
Interior Features Alarm System - Owned, Balcony, High Ceiling
Heating Central Gas
Cooling Central Electric
Flooring Tile, Wood
Fireplaces Number 1
Fireplaces Type Gaslog Fireplace
Appliance Electric Dryer Connection, Gas Dryer Connections, Refrigerator
Dryer Utilities 1
Laundry Utility Rm in House
Exterior
Exterior Feature Balcony, Patio/Deck
Parking Features Attached Garage
Garage Spaces 2.0
Roof Type Composition
Street Surface Asphalt
Private Pool No
Building
Faces West
Story 3
Entry Level All Levels
Foundation Slab
Sewer Public Sewer
Water Public Water
Structure Type Stucco
New Construction No
Schools
Elementary Schools Memorial Elementary School (Houston)
Middle Schools Hogg Middle School (Houston)
High Schools Heights High School
School District 27 - Houston
Others
Senior Community No
Tax ID 127-538-001-0003
Energy Description Ceiling Fans,Digital Program Thermostat,Insulation - Batt
Acceptable Financing Cash Sale, Conventional, VA
Tax Rate 2.2019
Disclosures Sellers Disclosure
Listing Terms Cash Sale, Conventional, VA
Financing Cash Sale,Conventional,VA
Special Listing Condition Sellers Disclosure
Read Less
Want to know what your home might be worth? Contact us for a FREE valuation!

Our team is ready to help you sell your home for the highest possible price ASAP

Bought with Norhill Realty

GET MORE INFORMATION





