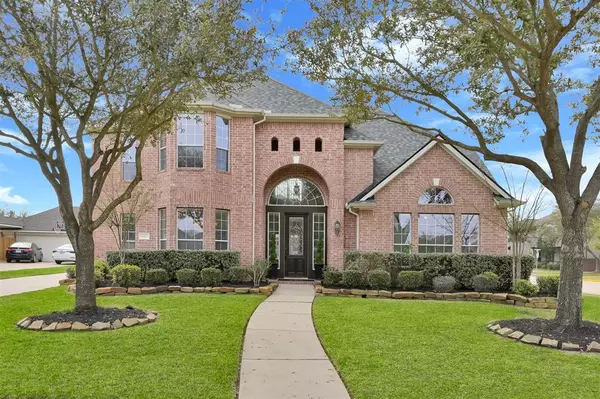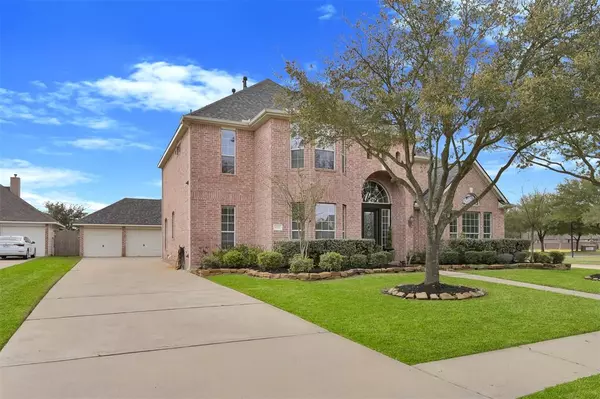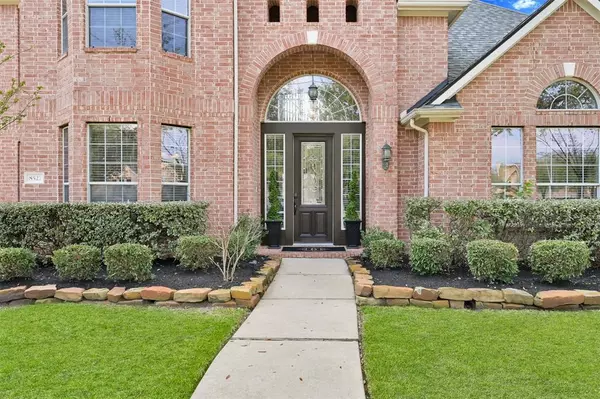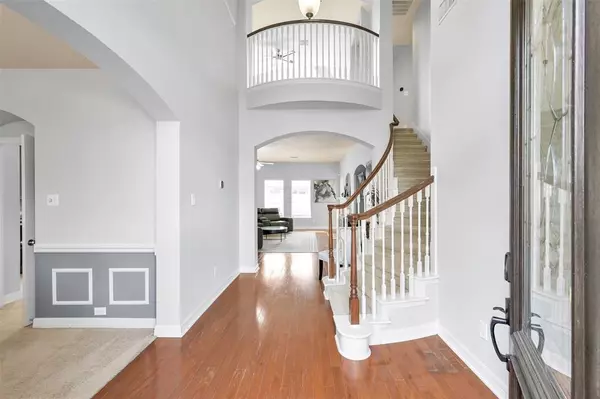$499,995
For more information regarding the value of a property, please contact us for a free consultation.
8527 Sagestone CT Houston, TX 77095
4 Beds
3.1 Baths
3,550 SqFt
Key Details
Property Type Single Family Home
Listing Status Sold
Purchase Type For Sale
Square Footage 3,550 sqft
Price per Sqft $143
Subdivision Copper Lakes Sec 13
MLS Listing ID 93323642
Sold Date 03/30/23
Style Traditional
Bedrooms 4
Full Baths 3
Half Baths 1
HOA Fees $87/ann
HOA Y/N 1
Year Built 2006
Annual Tax Amount $10,943
Tax Year 2022
Lot Size 9,224 Sqft
Acres 0.2118
Property Description
Introducing an elegant and majestic Trendmaker home in Copper Lakes! The home exudes comfort, serenity and warmth. The well-designed home features both a formal dining and a private office. Perfectly situated for entertaining is the Den, which opens to a stunning chefs kitchen that boasts a gas cooktop, SS appliances, abundance of cabinets, granite CT and an island with a breakfast bar. The primary suite is nestled away at the rear of home with an amazing ensuite that boast a tranquil soaking tub, double sinks, oversized shower enclosure and two walk-in closets. Fresh neutral paint throughout allows you to make the home your own. Upstairs there are 3 secondary bedrooms, 2 full bathrooms, an oversized game room plus the builder's signature hidden space. The stately property has a recently installed roof, fence and a new hot water heater. The inviting property includes pool, covered extended patio, Texas size driveway, 3-car garage and is located on the corner of a cul-de-sac street.
Location
State TX
County Harris
Area Copperfield Area
Rooms
Bedroom Description Primary Bed - 1st Floor
Other Rooms Breakfast Room, Den, Formal Dining, Gameroom Up, Home Office/Study, Living Area - 1st Floor, Utility Room in House
Master Bathroom Primary Bath: Double Sinks, Primary Bath: Jetted Tub, Primary Bath: Separate Shower
Den/Bedroom Plus 4
Kitchen Breakfast Bar, Kitchen open to Family Room, Under Cabinet Lighting
Interior
Interior Features Fire/Smoke Alarm, High Ceiling
Heating Central Gas
Cooling Central Electric
Flooring Carpet, Tile, Wood
Fireplaces Number 1
Exterior
Exterior Feature Back Yard Fenced, Covered Patio/Deck, Sprinkler System
Parking Features Detached Garage
Garage Spaces 3.0
Pool In Ground
Roof Type Composition
Street Surface Concrete
Private Pool Yes
Building
Lot Description Corner
Story 2
Foundation Slab
Lot Size Range 0 Up To 1/4 Acre
Builder Name TRENDMAKER HOMES
Water Water District
Structure Type Brick,Cement Board,Wood
New Construction No
Schools
Elementary Schools Copeland Elementary School (Cypress-Fairbanks)
Middle Schools Aragon Middle School
High Schools Langham Creek High School
School District 13 - Cypress-Fairbanks
Others
Senior Community No
Restrictions Deed Restrictions
Tax ID 125-680-003-0001
Energy Description Attic Vents,Ceiling Fans,Digital Program Thermostat,HVAC>13 SEER,Insulated/Low-E windows,Insulation - Other,Radiant Attic Barrier
Acceptable Financing Cash Sale, Conventional, FHA, VA
Tax Rate 2.6721
Disclosures Sellers Disclosure
Listing Terms Cash Sale, Conventional, FHA, VA
Financing Cash Sale,Conventional,FHA,VA
Special Listing Condition Sellers Disclosure
Read Less
Want to know what your home might be worth? Contact us for a FREE valuation!

Our team is ready to help you sell your home for the highest possible price ASAP

Bought with Cy-Fair Real Estate

GET MORE INFORMATION





