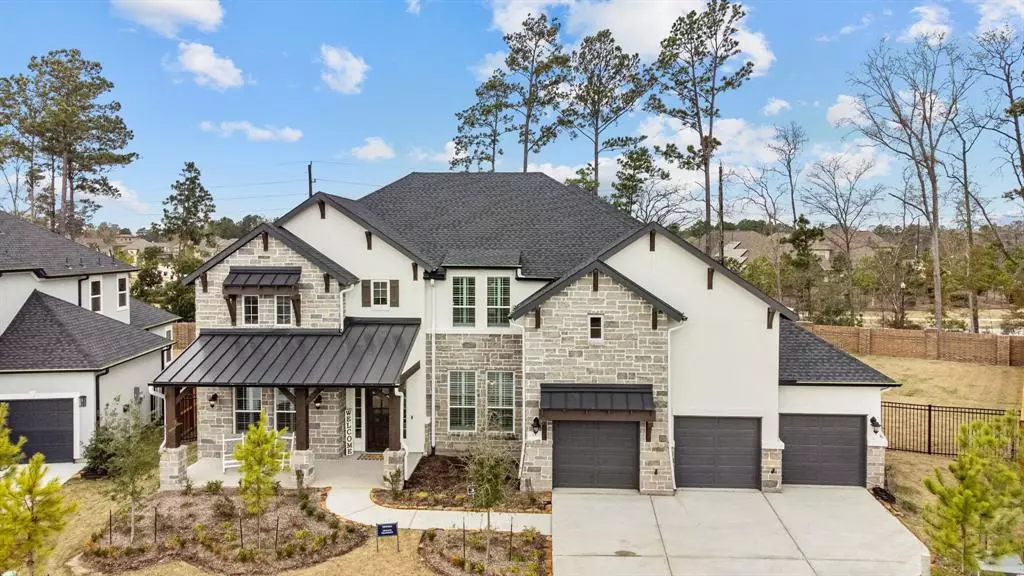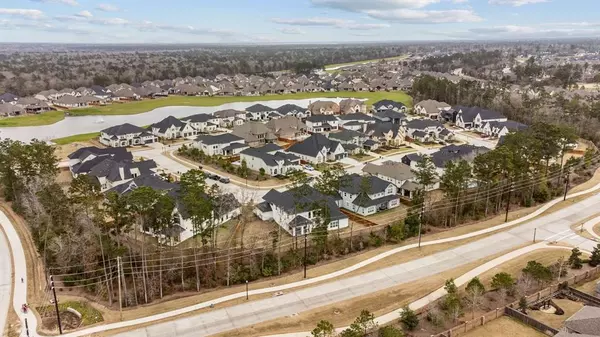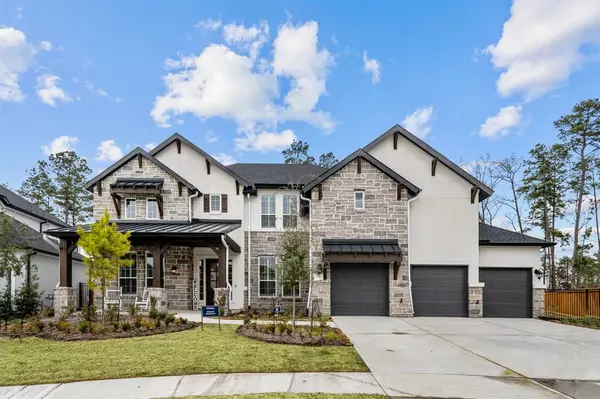$1,125,000
For more information regarding the value of a property, please contact us for a free consultation.
28102 Rockhill DR Spring, TX 77386
5 Beds
5.2 Baths
5,059 SqFt
Key Details
Property Type Single Family Home
Listing Status Sold
Purchase Type For Sale
Square Footage 5,059 sqft
Price per Sqft $217
Subdivision Woodsons Reserve 17
MLS Listing ID 68715611
Sold Date 03/31/23
Style Contemporary/Modern
Bedrooms 5
Full Baths 5
Half Baths 2
HOA Fees $118/ann
HOA Y/N 1
Year Built 2022
Annual Tax Amount $6,387
Tax Year 2022
Lot Size 0.318 Acres
Acres 0.3182
Property Description
Exceptional Toll Brothers custom home (Maltese Hill Country floor plan). Lightly lived-in as construction was completed in July '22, move-in Sept '22 (builder warranty will transfer). Fashionable Stucco & Stone elevation w thoughtfully designed interior ideal for upscale living and entertaining. Spacious Primary Suite & spa-like En-suite bath w free standing tub, separate vanities, large walk-in closet. Kitchen features large center island, Quartz countertops, Commercial-style appliances, Designer Cabinets, Double Convection Ovens, & Walk-in Pantry. Open concept into 2-story Family Room with cozy fireplace and multi-slide doors that open to covered patio; plumbed with gas for future outdoor kitchen. Upstairs features generous secondary bedrooms each with their own dedicated baths and walk-in closets. Separate Game Room and Media Room ideal for hosting at-home movie nights. Homeowner upgrades include: Plantation Shutters throughout, Garage floor Epoxy Coating, and Garage Shelves.
Location
State TX
County Montgomery
Area Spring Northeast
Rooms
Bedroom Description En-Suite Bath,Primary Bed - 1st Floor,Walk-In Closet
Other Rooms Breakfast Room, Family Room, Formal Dining, Gameroom Up
Master Bathroom Primary Bath: Double Sinks, Primary Bath: Separate Shower, Primary Bath: Soaking Tub, Vanity Area
Den/Bedroom Plus 6
Kitchen Breakfast Bar, Island w/o Cooktop, Kitchen open to Family Room, Pots/Pans Drawers, Soft Closing Cabinets, Soft Closing Drawers, Under Cabinet Lighting, Walk-in Pantry
Interior
Interior Features 2 Staircases, Crown Molding, Drapes/Curtains/Window Cover, Fire/Smoke Alarm, Formal Entry/Foyer, High Ceiling
Heating Central Gas, Zoned
Cooling Central Electric, Zoned
Flooring Carpet, Wood
Fireplaces Number 1
Fireplaces Type Gas Connections
Exterior
Exterior Feature Back Yard Fenced, Covered Patio/Deck, Fully Fenced, Sprinkler System
Parking Features Attached Garage, Oversized Garage, Tandem
Garage Spaces 4.0
Garage Description Auto Garage Door Opener, Double-Wide Driveway
Roof Type Composition
Street Surface Concrete,Curbs
Private Pool No
Building
Lot Description Greenbelt, Subdivision Lot
Story 2
Foundation Slab
Lot Size Range 1/4 Up to 1/2 Acre
Builder Name Toll Brothers
Sewer Public Sewer
Water Public Water, Water District
Structure Type Stone,Stucco
New Construction No
Schools
Elementary Schools Ann K. Snyder Elementary School
Middle Schools York Junior High School
High Schools Grand Oaks High School
School District 11 - Conroe
Others
HOA Fee Include Clubhouse,Grounds,Recreational Facilities
Senior Community No
Restrictions Deed Restrictions,Zoning
Tax ID 9737-17-00500
Ownership Full Ownership
Energy Description Attic Vents,Ceiling Fans,Digital Program Thermostat,Energy Star Appliances,HVAC>13 SEER,Insulated/Low-E windows
Acceptable Financing Cash Sale, Conventional, FHA, VA
Tax Rate 3.0987
Disclosures Mud, Sellers Disclosure
Listing Terms Cash Sale, Conventional, FHA, VA
Financing Cash Sale,Conventional,FHA,VA
Special Listing Condition Mud, Sellers Disclosure
Read Less
Want to know what your home might be worth? Contact us for a FREE valuation!

Our team is ready to help you sell your home for the highest possible price ASAP

Bought with Better Homes and Gardens Real Estate Gary Greene - The Woodlands

GET MORE INFORMATION





