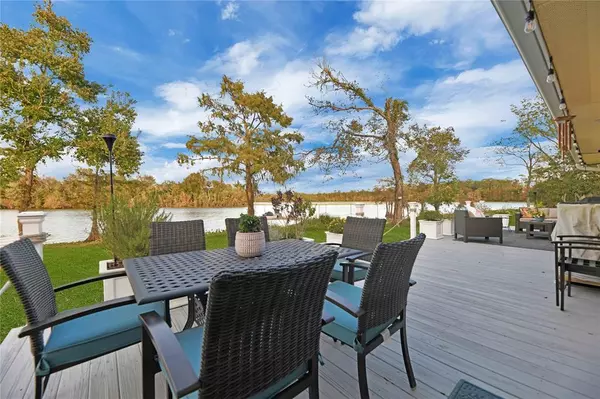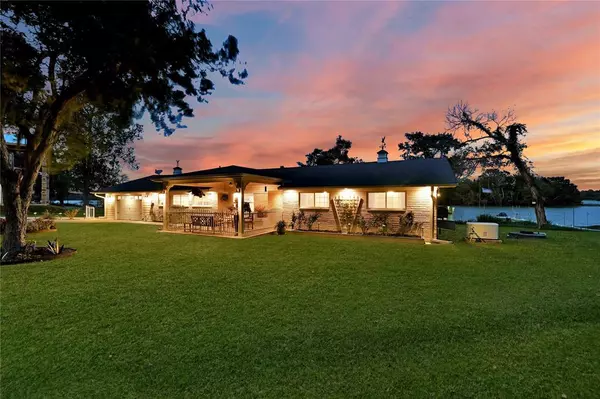$690,000
For more information regarding the value of a property, please contact us for a free consultation.
163 N Deer Lake RD Huffman, TX 77336
3 Beds
2 Baths
2,019 SqFt
Key Details
Property Type Single Family Home
Listing Status Sold
Purchase Type For Sale
Square Footage 2,019 sqft
Price per Sqft $321
Subdivision Smith Estates Sub
MLS Listing ID 90794318
Sold Date 03/30/23
Style Traditional
Bedrooms 3
Full Baths 2
Year Built 1970
Annual Tax Amount $7,163
Tax Year 2021
Lot Size 1.198 Acres
Acres 1.1982
Property Description
Living the Lake Front DREAM! Stunning view all day and night with 359' of lake front with a floating dock providing spots for 2 jet skis sitting on just over 1 AC NO DEED RESTRICTIONS! Lake is deep enough to dock a boat. The wildlife is amazing! This stunning home has been meticulously maintained and remodeled completely from head to toe! Gourmet kitchen featuring huge butcher block island, high end appliances, under counter lighting, walk in pantry, butlers pantry and refrigerator stays. Water view at every meal whether in breakfast area or formal dining! Open floor plan with family room and office area providing front yard views; spacious bedrooms with tile that looks like wood and large closets; both bathrooms completely updated providing a ton of cabinet/storage space; tile flooring throughout home; 22K Generator; new windows and doors; new PEX plumbing and new electrical throughout; even the garage is fancy and organized! Storage shed w/electricity; Jet ski/trailer available.
Location
State TX
County Harris
Area Huffman Area
Rooms
Bedroom Description All Bedrooms Down
Other Rooms Breakfast Room, Family Room, Formal Dining, Home Office/Study, Utility Room in House
Master Bathroom Primary Bath: Shower Only, Secondary Bath(s): Tub/Shower Combo
Kitchen Breakfast Bar, Butler Pantry, Island w/o Cooktop, Kitchen open to Family Room, Soft Closing Drawers, Under Cabinet Lighting, Walk-in Pantry
Interior
Interior Features Fire/Smoke Alarm, Refrigerator Included
Heating Central Gas
Cooling Central Electric
Flooring Travertine
Exterior
Exterior Feature Back Yard, Patio/Deck, Storage Shed
Parking Features Attached Garage
Garage Spaces 2.0
Waterfront Description Lake View,Lakefront
Roof Type Composition
Private Pool No
Building
Lot Description Water View, Waterfront
Story 1
Foundation Slab
Lot Size Range 1 Up to 2 Acres
Sewer Public Sewer
Water Public Water, Well
Structure Type Brick
New Construction No
Schools
Elementary Schools Huffman Elementary School (Huffman)
Middle Schools Huffman Middle School
High Schools Hargrave High School
School District 28 - Huffman
Others
Senior Community No
Restrictions No Restrictions
Tax ID 129-108-001-0003
Energy Description Ceiling Fans,Digital Program Thermostat,Generator,High-Efficiency HVAC
Acceptable Financing Cash Sale, Conventional, FHA, VA
Tax Rate 2.4592
Disclosures Sellers Disclosure
Listing Terms Cash Sale, Conventional, FHA, VA
Financing Cash Sale,Conventional,FHA,VA
Special Listing Condition Sellers Disclosure
Read Less
Want to know what your home might be worth? Contact us for a FREE valuation!

Our team is ready to help you sell your home for the highest possible price ASAP

Bought with Coldwell Banker Realty - Baytown

GET MORE INFORMATION





