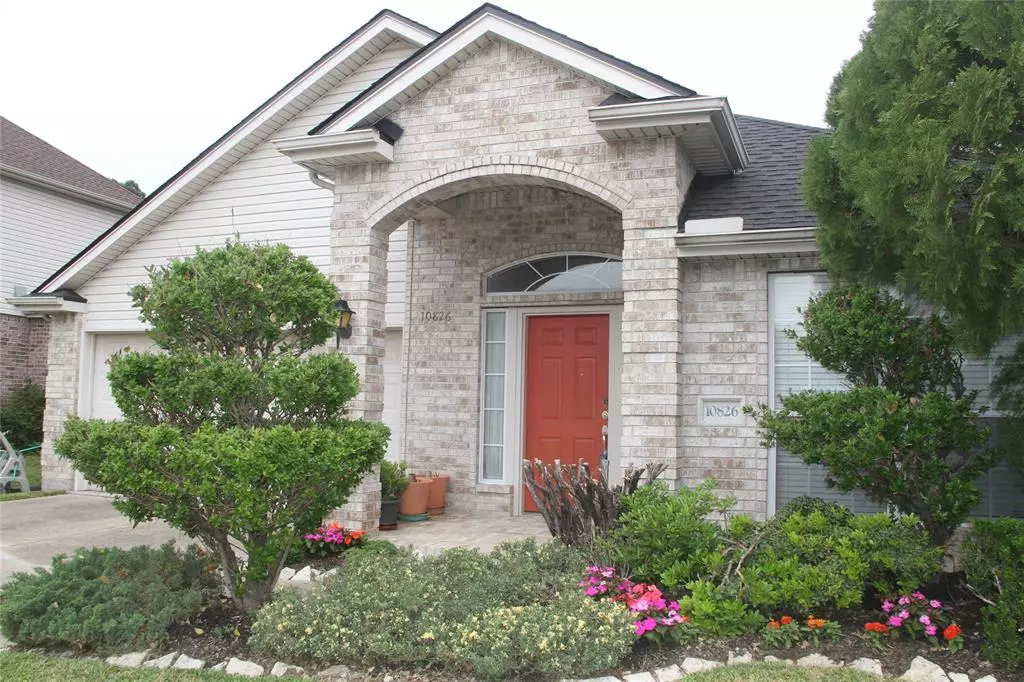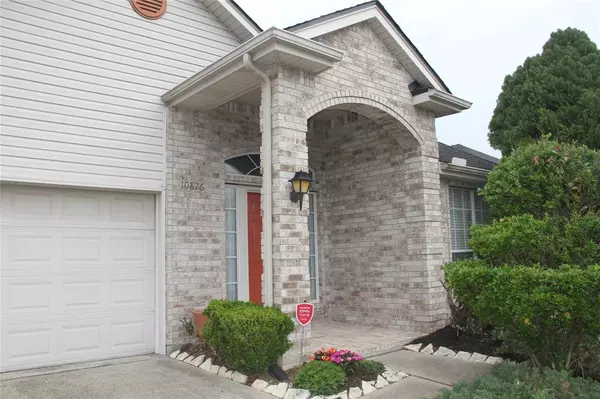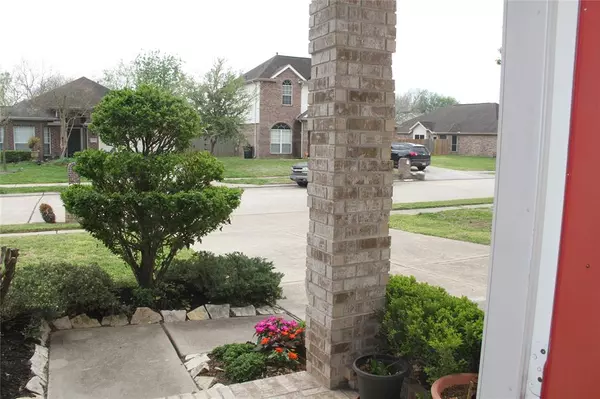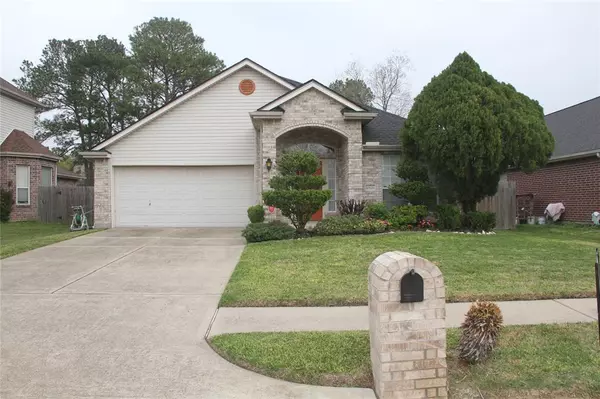$275,000
For more information regarding the value of a property, please contact us for a free consultation.
10826 Golden Sunshine DR Houston, TX 77064
3 Beds
2 Baths
2,016 SqFt
Key Details
Property Type Single Family Home
Listing Status Sold
Purchase Type For Sale
Square Footage 2,016 sqft
Price per Sqft $135
Subdivision Harvest Bend Sec 09 Prcl R/P
MLS Listing ID 57433494
Sold Date 03/31/23
Style Traditional
Bedrooms 3
Full Baths 2
HOA Fees $33/ann
HOA Y/N 1
Year Built 2002
Annual Tax Amount $5,602
Tax Year 2022
Lot Size 6,325 Sqft
Acres 0.1452
Property Description
1 story brick home has been well kept. The foyer opens into the oversized formal dining room. The Kitchen features an island and a very long breakfast bar and is an open concept looking into the living room. The gas log fireplace makes for a cozy night during the cold winter months. The back patio is screened in. The Master Bedroom features a walk-in closet. The Master Bath comes complete with a separate walk-in shower and garden tub for soaking. The Utility room is nestled inside the home. Home is close to Jones Road with Fallbrook access and is in close proximity to 1960. New Roof as of 11/2022 with transferrable warranty, New Oven 10/2022, New 16 Seer 4 Ton A/C 2023. Washer/Dryer and 2 refrigerators to stay with the home.
Location
State TX
County Harris
Area Willowbrook South
Rooms
Bedroom Description All Bedrooms Down
Other Rooms Den, Formal Dining, Formal Living, Utility Room in House
Master Bathroom Primary Bath: Double Sinks, Primary Bath: Separate Shower, Primary Bath: Soaking Tub, Secondary Bath(s): Tub/Shower Combo
Kitchen Breakfast Bar, Island w/o Cooktop, Kitchen open to Family Room, Pantry
Interior
Interior Features Alarm System - Leased, Dryer Included, Fire/Smoke Alarm, Formal Entry/Foyer, Refrigerator Included, Washer Included
Heating Central Gas
Cooling Central Electric
Flooring Carpet, Laminate, Tile
Fireplaces Number 1
Fireplaces Type Gaslog Fireplace
Exterior
Exterior Feature Back Yard, Back Yard Fenced, Patio/Deck, Screened Porch
Parking Features Attached Garage
Garage Spaces 2.0
Garage Description Double-Wide Driveway
Roof Type Composition
Street Surface Concrete,Curbs,Gutters
Private Pool No
Building
Lot Description Cleared, Subdivision Lot
Story 1
Foundation Slab
Lot Size Range 0 Up To 1/4 Acre
Sewer Public Sewer
Water Public Water, Water District
Structure Type Brick
New Construction No
Schools
Elementary Schools Francone Elementary School
Middle Schools Campbell Middle School
High Schools Cypress Ridge High School
School District 13 - Cypress-Fairbanks
Others
HOA Fee Include Recreational Facilities
Senior Community No
Restrictions Deed Restrictions
Tax ID 120-149-005-0003
Ownership Full Ownership
Energy Description Attic Vents,Insulation - Other
Acceptable Financing Cash Sale, Conventional, FHA, VA
Tax Rate 2.4253
Disclosures Mud, Other Disclosures, Sellers Disclosure
Listing Terms Cash Sale, Conventional, FHA, VA
Financing Cash Sale,Conventional,FHA,VA
Special Listing Condition Mud, Other Disclosures, Sellers Disclosure
Read Less
Want to know what your home might be worth? Contact us for a FREE valuation!

Our team is ready to help you sell your home for the highest possible price ASAP

Bought with Vive Realty LLC

GET MORE INFORMATION





