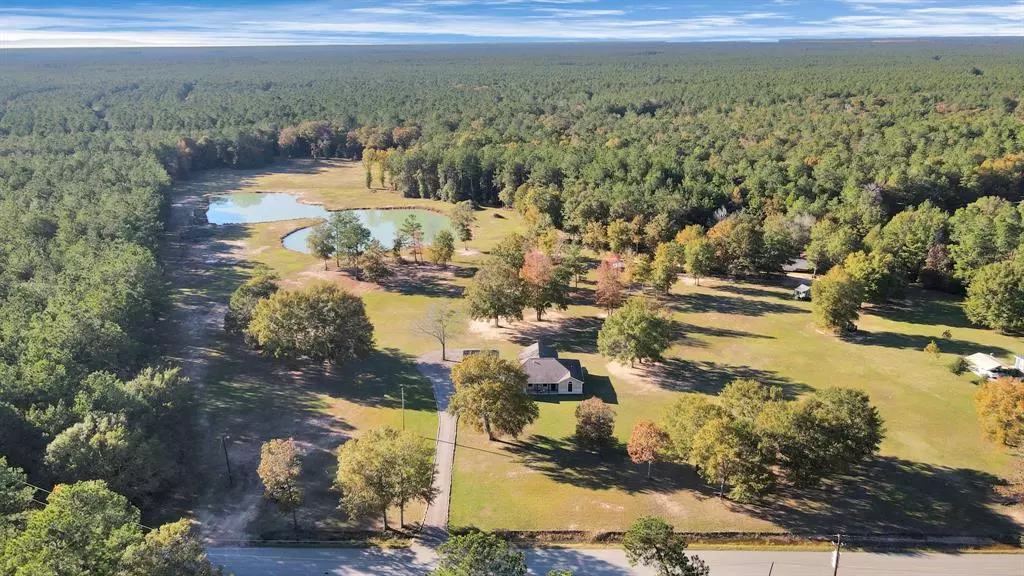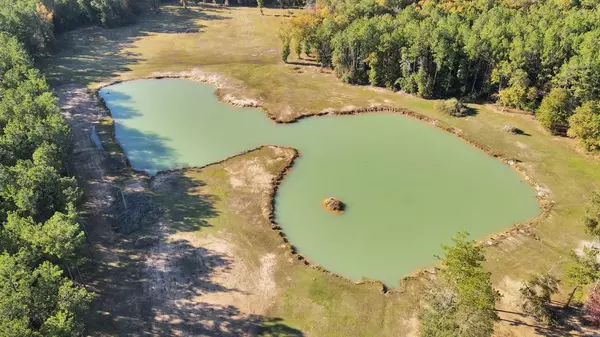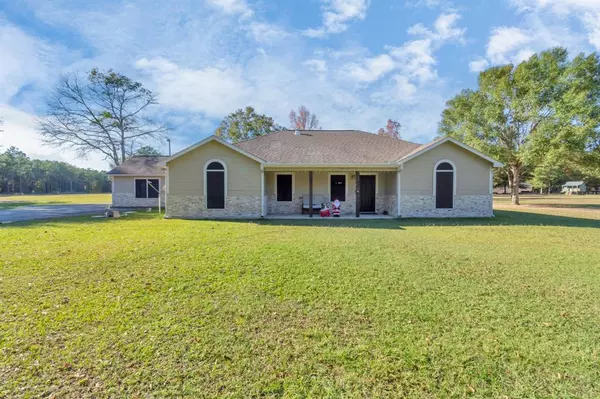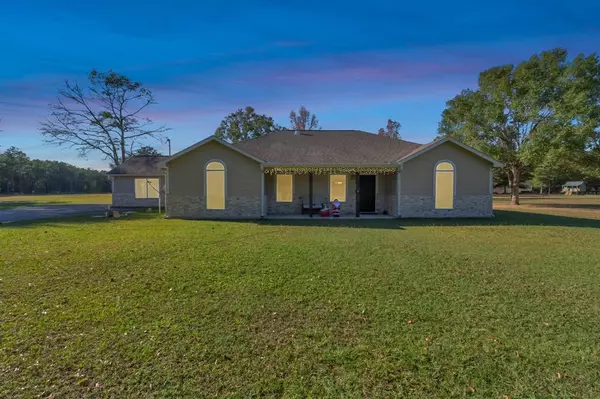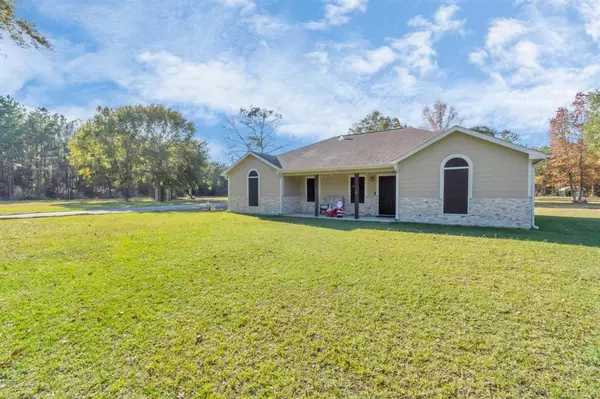$599,900
For more information regarding the value of a property, please contact us for a free consultation.
11250 Daw Collins RD Splendora, TX 77372
3 Beds
2 Baths
1,900 SqFt
Key Details
Property Type Single Family Home
Sub Type Free Standing
Listing Status Sold
Purchase Type For Sale
Square Footage 1,900 sqft
Price per Sqft $313
Subdivision Gill Pressley
MLS Listing ID 7081042
Sold Date 03/31/23
Style Ranch
Bedrooms 3
Full Baths 2
Year Built 2013
Annual Tax Amount $5,903
Tax Year 2022
Lot Size 18.000 Acres
Acres 18.0
Property Description
Welcome home to 11250 Daw Collins Rd with 3 bedrooms and fully remodeled garage for a gameroom! This home is on approximately 18 cleared unrestricted acres and lined with beautiful mature trees! A relaxing 2 ac pond is located on the property and is stocked with fish! Deer and ducks love to visit! The property is unrestricted and may be utilized in any way you desire including commercial! This home has a freshly asphalted driveway and also has a second dirt drive-way for possible commercial option. The wellhouse is covered and property also has a shed and covered parking towards the middle of the property for large equipment. The home has an XL covered patio measuring about 42x18 with a breathtaking view! Several areas of the home have been remodeled including the kitchen, laundry rm, garage and primary bathroom. This home is a rare find and with so many opportunities! The home has never flooded! Invisible fence stays.
Location
State TX
County Montgomery
Area Cleveland Area
Rooms
Bedroom Description All Bedrooms Down,Primary Bed - 1st Floor,Walk-In Closet
Other Rooms Breakfast Room, Family Room, Gameroom Down, Kitchen/Dining Combo, Living Area - 1st Floor, Utility Room in House
Master Bathroom Primary Bath: Shower Only, Secondary Bath(s): Tub/Shower Combo
Kitchen Breakfast Bar, Kitchen open to Family Room, Pantry, Walk-in Pantry
Interior
Interior Features Alarm System - Owned, Drapes/Curtains/Window Cover, Fire/Smoke Alarm, High Ceiling, Prewired for Alarm System
Heating Central Electric, Wall Heater
Cooling Central Electric, Other Cooling
Flooring Carpet, Laminate, Tile
Exterior
Garage Description Additional Parking, Double-Wide Driveway
Waterfront Description Pond
Improvements Storage Shed
Private Pool No
Building
Lot Description Cleared, Water View, Wooded
Story 1
Foundation Slab
Lot Size Range 15 Up to 20 Acres
Sewer Septic Tank
Water Well
New Construction No
Schools
Elementary Schools Piney Woods Elementary School
Middle Schools Splendora Junior High
High Schools Splendora High School
School District 47 - Splendora
Others
Senior Community No
Restrictions Horses Allowed,Mobile Home Allowed,No Restrictions
Tax ID 0230-00-00123
Energy Description Attic Vents,Ceiling Fans,Digital Program Thermostat,Energy Star Appliances,Energy Star/CFL/LED Lights,High-Efficiency HVAC,Insulated Doors,Insulated/Low-E windows,Insulation - Batt,Insulation - Blown Fiberglass,Insulation - Spray-Foam,Solar Screens
Acceptable Financing Cash Sale, Conventional, FHA, VA
Tax Rate 2.0783
Disclosures Sellers Disclosure
Listing Terms Cash Sale, Conventional, FHA, VA
Financing Cash Sale,Conventional,FHA,VA
Special Listing Condition Sellers Disclosure
Read Less
Want to know what your home might be worth? Contact us for a FREE valuation!

Our team is ready to help you sell your home for the highest possible price ASAP

Bought with CB&A, Realtors

GET MORE INFORMATION

