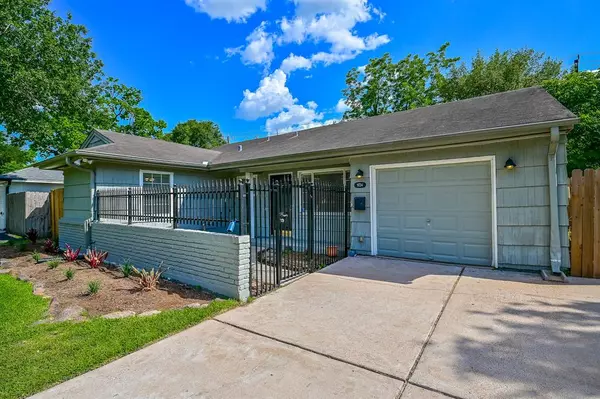$319,000
For more information regarding the value of a property, please contact us for a free consultation.
9734 Bevlyn DR Houston, TX 77025
3 Beds
1 Bath
1,242 SqFt
Key Details
Property Type Single Family Home
Listing Status Sold
Purchase Type For Sale
Square Footage 1,242 sqft
Price per Sqft $241
Subdivision Westridge
MLS Listing ID 46299301
Sold Date 03/31/23
Style Traditional
Bedrooms 3
Full Baths 1
Year Built 1950
Annual Tax Amount $6,318
Tax Year 2021
Lot Size 7,680 Sqft
Acres 0.1763
Property Description
Located on a quiet street in the heart of Westridge, this lovely home is move-in ready with granite countertops, stainless steel sinks, ceiling lighting, and more. Numerous windows throughout cast generous amounts of natural light,while beautiful original hardwood floors and an expansive backyard create seamless transitions between interior and exterior spaces. The home boasts both a gated front patio and a spacious covered back patio with retractable sunscreens, and even has hot and cold outdoor water faucets for bathing pets during all seasons. Incredible central location inside the 610 loop only minutes away from West University, Rice University, Main Street, Downtown, the Houston Medical Center, and the Galleria area. With friendly neighbors and a well-established neighborhood full of classic original homes alongside new construction homes, this house is ready for a new owner! Come by and tour your new home. The house has never flooded!
Location
State TX
County Harris
Area Knollwood/Woodside Area
Rooms
Bedroom Description All Bedrooms Down
Other Rooms Utility Room in Garage
Master Bathroom Primary Bath: Tub/Shower Combo
Interior
Interior Features Alarm System - Owned, Drapes/Curtains/Window Cover, Dryer Included, Fire/Smoke Alarm, Refrigerator Included, Washer Included
Heating Central Gas
Cooling Central Electric
Flooring Tile, Wood
Exterior
Exterior Feature Back Yard, Back Yard Fenced, Covered Patio/Deck, Fully Fenced, Patio/Deck, Porch, Private Driveway
Parking Features Attached Garage
Garage Spaces 1.0
Roof Type Composition
Private Pool No
Building
Lot Description Subdivision Lot
Story 2
Foundation Slab
Lot Size Range 0 Up To 1/4 Acre
Sewer Public Sewer
Water Public Water
Structure Type Brick,Wood
New Construction No
Schools
Elementary Schools Longfellow Elementary School (Houston)
Middle Schools Pershing Middle School
High Schools Bellaire High School
School District 27 - Houston
Others
Senior Community No
Restrictions Deed Restrictions
Tax ID 076-185-008-0014
Energy Description Attic Vents,Ceiling Fans,Digital Program Thermostat
Tax Rate 2.3307
Disclosures Other Disclosures, Sellers Disclosure
Special Listing Condition Other Disclosures, Sellers Disclosure
Read Less
Want to know what your home might be worth? Contact us for a FREE valuation!

Our team is ready to help you sell your home for the highest possible price ASAP

Bought with Compass RE Texas, LLC - Katy

GET MORE INFORMATION





