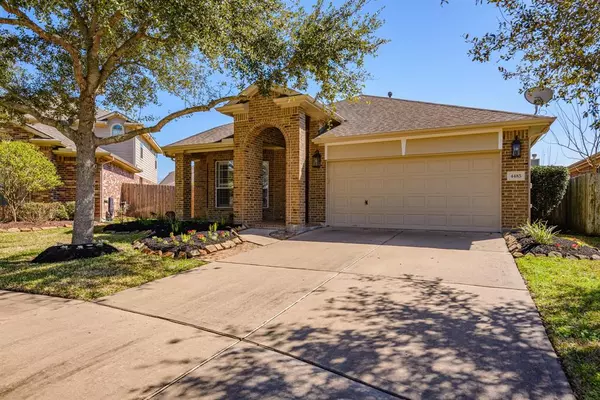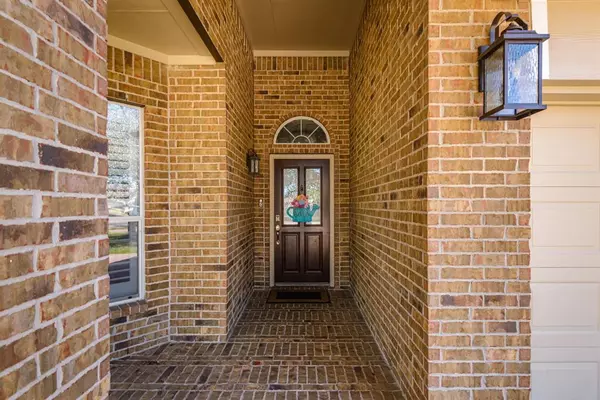$312,000
For more information regarding the value of a property, please contact us for a free consultation.
4485 Gerona ST League City, TX 77573
3 Beds
2 Baths
1,619 SqFt
Key Details
Property Type Single Family Home
Listing Status Sold
Purchase Type For Sale
Square Footage 1,619 sqft
Price per Sqft $195
Subdivision Mar Bella Sec 7 2008
MLS Listing ID 27481499
Sold Date 03/28/23
Style Traditional
Bedrooms 3
Full Baths 2
HOA Fees $91/ann
HOA Y/N 1
Year Built 2009
Annual Tax Amount $6,428
Tax Year 2022
Lot Size 5,879 Sqft
Acres 0.135
Property Description
This immaculately well kept updated home in highly desirable Mar Bella is ready for you to call it home! The home features wood floors, an open floor plan, archways and lots of natural light. Enjoy time together in the spacious living room or lovely covered patio. Granite countertops, quartz backsplash, 42" cabinets, new appliances, chic tile flooring and the breakfast bar make this kitchen a dream. Cook up amazing meals on the 5 burner gas range with oven that has air-fry and convection capabilities. Enjoy eating next to bay windows with custom shutters. Primary ensuite includes separate shower and tub, water closet and linen storage. New AC and hot water heater! All appliances, TV on patio, shelving in garage, BBQ smoker convey with home. Dining room table and Master bedroom set is for sale. Floor plan in attachments. Come see today with an excellent location close to the Education Village, shopping, restaurants and Kemah. Buyer to confirm room dimensions/information.
Location
State TX
County Galveston
Area League City
Rooms
Bedroom Description All Bedrooms Down,En-Suite Bath,Primary Bed - 1st Floor
Other Rooms 1 Living Area, Living Area - 1st Floor, Utility Room in House
Master Bathroom Primary Bath: Separate Shower, Primary Bath: Soaking Tub, Secondary Bath(s): Tub/Shower Combo
Kitchen Breakfast Bar, Island w/o Cooktop, Kitchen open to Family Room, Pantry
Interior
Interior Features Drapes/Curtains/Window Cover, Fire/Smoke Alarm, Prewired for Alarm System
Heating Central Gas
Cooling Central Electric, Central Gas
Flooring Tile, Wood
Exterior
Exterior Feature Back Yard Fenced, Covered Patio/Deck, Porch, Satellite Dish
Parking Features Attached Garage
Garage Spaces 2.0
Garage Description Double-Wide Driveway
Roof Type Composition
Street Surface Concrete,Curbs
Private Pool No
Building
Lot Description Cul-De-Sac
Faces Northwest
Story 1
Foundation Slab
Lot Size Range 0 Up To 1/4 Acre
Sewer Public Sewer
Water Public Water
Structure Type Brick,Cement Board
New Construction No
Schools
Elementary Schools Sandra Mossman Elementary School
Middle Schools Bayside Intermediate School
High Schools Clear Falls High School
School District 9 - Clear Creek
Others
HOA Fee Include Clubhouse,Grounds,Recreational Facilities
Senior Community No
Restrictions Deed Restrictions
Tax ID 4924-0002-0015-000
Ownership Full Ownership
Energy Description Ceiling Fans,Digital Program Thermostat,Energy Star Appliances,Energy Star/CFL/LED Lights
Acceptable Financing Cash Sale, Conventional, FHA, VA
Tax Rate 2.5762
Disclosures Mud, Sellers Disclosure
Listing Terms Cash Sale, Conventional, FHA, VA
Financing Cash Sale,Conventional,FHA,VA
Special Listing Condition Mud, Sellers Disclosure
Read Less
Want to know what your home might be worth? Contact us for a FREE valuation!

Our team is ready to help you sell your home for the highest possible price ASAP

Bought with RE/MAX Signature

GET MORE INFORMATION





