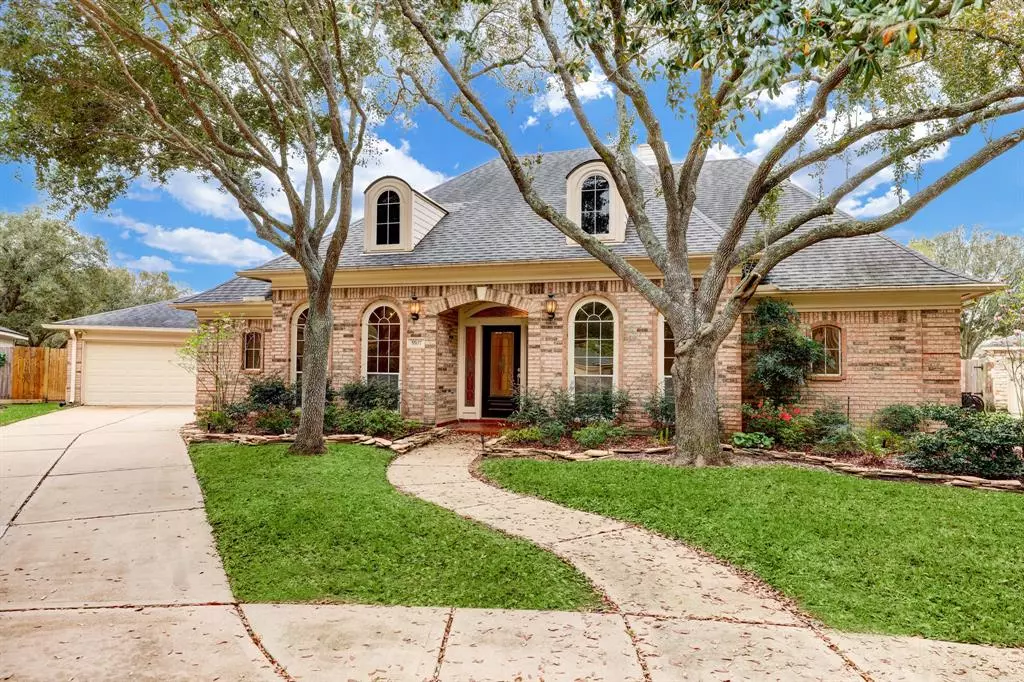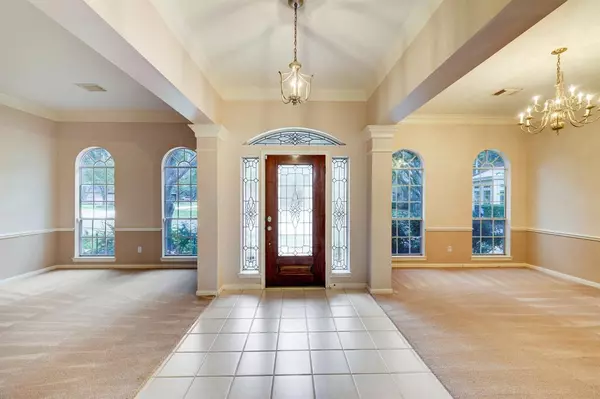$429,000
For more information regarding the value of a property, please contact us for a free consultation.
5507 Cherry Creek Bend CT Houston, TX 77041
4 Beds
2.1 Baths
2,743 SqFt
Key Details
Property Type Single Family Home
Listing Status Sold
Purchase Type For Sale
Square Footage 2,743 sqft
Price per Sqft $153
Subdivision Lakes On Eldridge Sec 03 Amd
MLS Listing ID 78994517
Sold Date 03/31/23
Style Traditional
Bedrooms 4
Full Baths 2
Half Baths 1
HOA Fees $143/ann
HOA Y/N 1
Year Built 1995
Annual Tax Amount $9,591
Tax Year 2022
Lot Size 0.268 Acres
Acres 0.268
Property Description
A great opportunity for a one story, original owner, in the private gated community of Lakes On Eldridge! Well maintained home with 4 bdrs, 2.5 bths, oversized 2 car garage with work area, nestled on a quiet double cul-de-sac! Extra-large backyard and huge covered patio area great for entertaining. Lots of room in this open concept home including separate living room, dining room, den and island kitchen with breakfast area. High ceilings thru ought, primary bath has dual vanities, separate shower and jetted tub. Generac generator installed within the last year. Neighborhood offers tons of walking trails, lakes, pool and clubhouse (with a gym), neighborhood gatherings to celebrate holidays, movie nights at the pool, and regular social gatherings.
Location
State TX
County Harris
Area Eldridge North
Rooms
Bedroom Description All Bedrooms Down
Other Rooms Breakfast Room, Den, Formal Dining, Formal Living
Master Bathroom Primary Bath: Double Sinks, Primary Bath: Separate Shower, Secondary Bath(s): Double Sinks
Kitchen Island w/ Cooktop, Pantry
Interior
Heating Central Gas
Cooling Central Electric
Flooring Carpet, Tile
Fireplaces Number 1
Exterior
Exterior Feature Back Yard Fenced, Controlled Subdivision Access, Covered Patio/Deck, Patio/Deck, Sprinkler System
Parking Features Attached/Detached Garage, Oversized Garage
Garage Spaces 2.0
Roof Type Composition
Street Surface Concrete
Private Pool No
Building
Lot Description Cul-De-Sac, Subdivision Lot
Faces Northeast
Story 1
Foundation Slab
Lot Size Range 1/4 Up to 1/2 Acre
Water Water District
Structure Type Brick
New Construction No
Schools
Elementary Schools Kirk Elementary School
Middle Schools Truitt Middle School
High Schools Cypress Ridge High School
School District 13 - Cypress-Fairbanks
Others
HOA Fee Include Clubhouse,Courtesy Patrol,Grounds,Limited Access Gates,Recreational Facilities
Senior Community No
Restrictions Deed Restrictions
Tax ID 118-279-002-0045
Energy Description Generator
Tax Rate 2.3381
Disclosures Sellers Disclosure
Special Listing Condition Sellers Disclosure
Read Less
Want to know what your home might be worth? Contact us for a FREE valuation!

Our team is ready to help you sell your home for the highest possible price ASAP

Bought with HomePlus Realty Group

GET MORE INFORMATION





