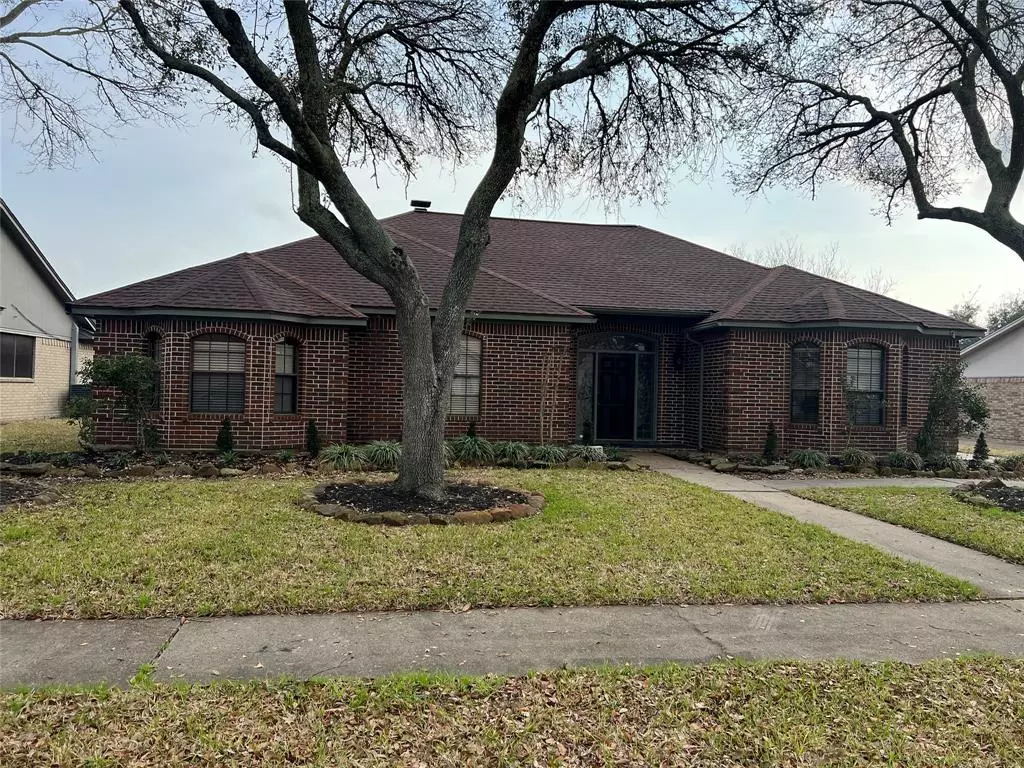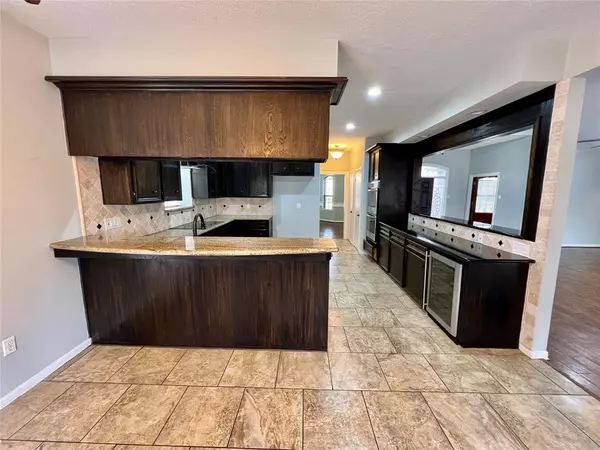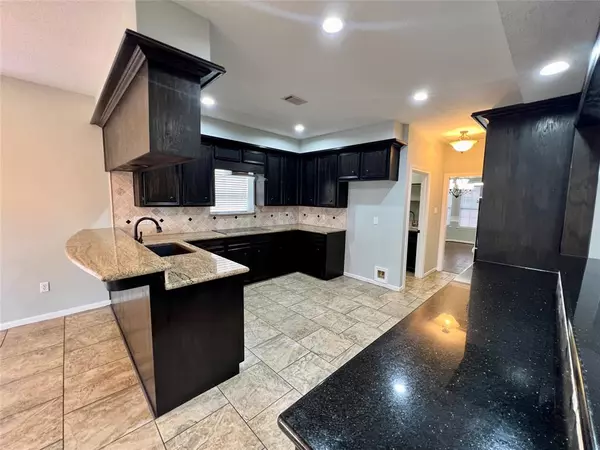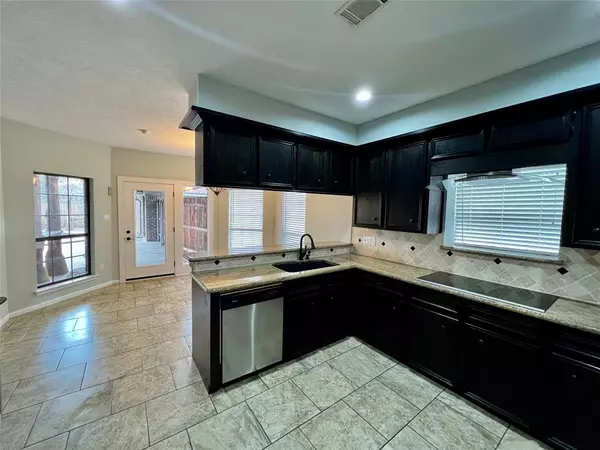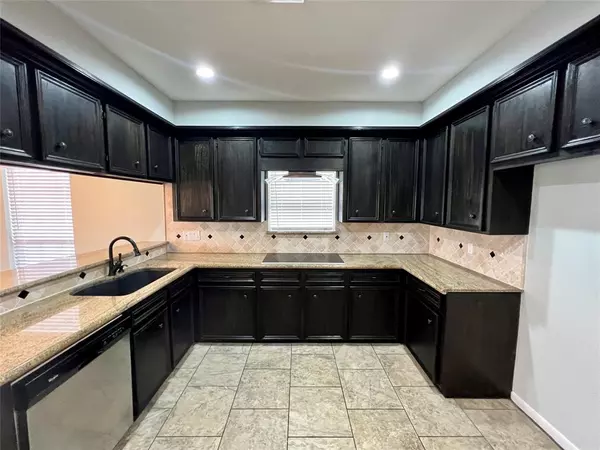$340,000
For more information regarding the value of a property, please contact us for a free consultation.
4715 Saint Andrews DR Baytown, TX 77521
4 Beds
2 Baths
2,738 SqFt
Key Details
Property Type Single Family Home
Listing Status Sold
Purchase Type For Sale
Square Footage 2,738 sqft
Price per Sqft $124
Subdivision Country Club Oaks Sec 06
MLS Listing ID 52533184
Sold Date 04/03/23
Style Traditional
Bedrooms 4
Full Baths 2
HOA Fees $4/ann
Year Built 1987
Annual Tax Amount $9,151
Tax Year 2022
Lot Size 10,850 Sqft
Acres 0.2491
Property Description
Amazing Oasis awaits you with this 4-bedroom home with a detached garage. The home boasts a large living room with Cathedral ceilings and lots of windows to overlook the beautiful Palapa and pool area. The kitchen has nice Granite countertops and stainless steel appliances, a double oven, and an electric flat cooktop with plenty of cabinet space. The primary Bedroom and 4th bedroom can be connected to have your separate sitting area, nursery, or craft room. The primary bathroom has double vanity and good size walk-in closet and custom woodwork throughout. The study has wood flooring and lots of shelving. The detached garage has an extra room in the rear of it.
Location
State TX
County Harris
Area Baytown/Harris County
Rooms
Bedroom Description All Bedrooms Down
Other Rooms 1 Living Area, Breakfast Room, Formal Dining, Home Office/Study, Utility Room in House
Master Bathroom Primary Bath: Double Sinks, Primary Bath: Shower Only, Secondary Bath(s): Jetted Tub
Interior
Heating Central Gas
Cooling Central Electric
Fireplaces Number 1
Exterior
Parking Features Detached Garage
Garage Spaces 2.0
Pool In Ground
Roof Type Composition
Private Pool Yes
Building
Lot Description Subdivision Lot
Story 1
Foundation Slab
Lot Size Range 0 Up To 1/4 Acre
Sewer Public Sewer
Water Public Water
Structure Type Brick,Wood
New Construction No
Schools
Elementary Schools Travis Elementary School (Goose Creek)
Middle Schools Baytown Junior High School
High Schools Lee High School (Goose Creek)
School District 23 - Goose Creek Consolidated
Others
Senior Community No
Restrictions Deed Restrictions
Tax ID 112-235-000-0060
Acceptable Financing Cash Sale, Conventional, FHA
Tax Rate 2.7873
Disclosures Sellers Disclosure
Listing Terms Cash Sale, Conventional, FHA
Financing Cash Sale,Conventional,FHA
Special Listing Condition Sellers Disclosure
Read Less
Want to know what your home might be worth? Contact us for a FREE valuation!

Our team is ready to help you sell your home for the highest possible price ASAP

Bought with Better Homes and Gardens Real Estate Gary Greene - The Woodlands

GET MORE INFORMATION

