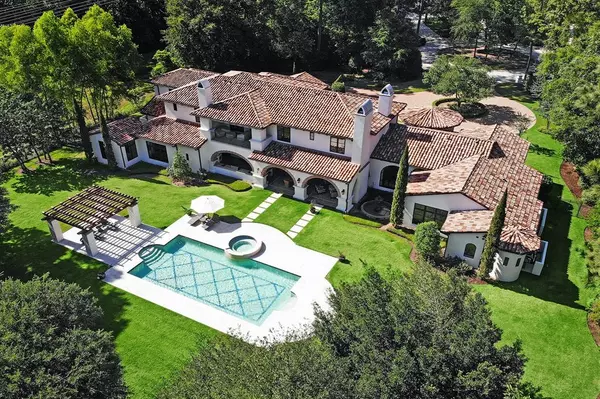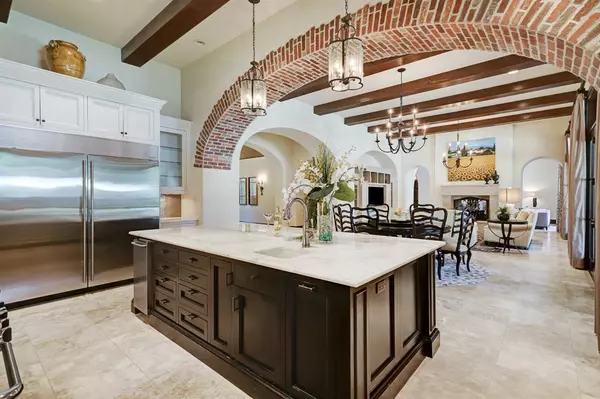$3,399,000
For more information regarding the value of a property, please contact us for a free consultation.
23 Turtle Cove CT Humble, TX 77346
6 Beds
6.2 Baths
8,181 SqFt
Key Details
Property Type Single Family Home
Listing Status Sold
Purchase Type For Sale
Square Footage 8,181 sqft
Price per Sqft $317
Subdivision Kings Lake Estates
MLS Listing ID 37537722
Sold Date 03/31/23
Style Mediterranean
Bedrooms 6
Full Baths 6
Half Baths 2
HOA Fees $277/ann
HOA Y/N 1
Year Built 2012
Annual Tax Amount $45,316
Tax Year 2021
Lot Size 1.279 Acres
Acres 1.279
Property Description
Extraordinary estate nestled on over 1.25 acres in coveted 24 hour manned gated community of Kings Lake Estates that offers an incomparable floor plan with exquisite finishes. Beauty engulfs this masterpiece at every turn. Architectural ceilings everywhere you look. An entertainers dream with an expansive outdoor terrace, fireplace, summer kitchen with a pizza oven all overlooking the stunning pool and grounds. This true chef’s kitchen is heart of the home and boast Culinary Series of Capital, 3 ovens, 2 dishwashers, ice maker and large sub zero side by side. The expansive Primary Suite is stunning with it's own private wing. Other unique features include a true Wine Grotto, custom office downstairs with 3 additional office spaces through the home, workout room, 2 laundry rooms, elevator and home generator. All secondary bedrooms have en-suite baths with custom closets. Designed and furnished by a professional Custom Interior Designer-Estate is offered Completely- Fully Furnished.
Location
State TX
County Harris
Community Kingwood
Area Kingwood South
Rooms
Bedroom Description En-Suite Bath,Primary Bed - 1st Floor,Sitting Area,Walk-In Closet
Other Rooms Breakfast Room, Family Room, Formal Dining, Formal Living, Gameroom Up, Guest Suite, Home Office/Study, Living Area - 2nd Floor, Wine Room
Master Bathroom Primary Bath: Double Sinks, Primary Bath: Separate Shower, Primary Bath: Soaking Tub, Vanity Area
Kitchen Breakfast Bar, Butler Pantry, Island w/o Cooktop, Kitchen open to Family Room, Pot Filler, Pots/Pans Drawers, Soft Closing Cabinets, Soft Closing Drawers, Under Cabinet Lighting, Walk-in Pantry
Interior
Interior Features Alarm System - Owned, Atrium, Balcony, Crown Molding, Drapes/Curtains/Window Cover, Dryer Included, Elevator, Fire/Smoke Alarm, Formal Entry/Foyer, High Ceiling, Refrigerator Included, Spa/Hot Tub, Washer Included, Wired for Sound
Heating Central Gas, Zoned
Cooling Central Electric, Zoned
Flooring Carpet, Travertine, Wood
Fireplaces Number 2
Fireplaces Type Gas Connections, Wood Burning Fireplace
Exterior
Exterior Feature Back Green Space, Back Yard, Back Yard Fenced, Balcony, Controlled Subdivision Access, Covered Patio/Deck, Fully Fenced, Outdoor Fireplace, Outdoor Kitchen, Patio/Deck, Side Yard, Spa/Hot Tub, Sprinkler System
Parking Features Attached Garage
Garage Spaces 5.0
Garage Description Additional Parking, Circle Driveway, Double-Wide Driveway
Pool Gunite, Heated, In Ground
Roof Type Tile
Accessibility Manned Gate
Private Pool Yes
Building
Lot Description Cul-De-Sac, Subdivision Lot
Story 2
Foundation Slab
Lot Size Range 1 Up to 2 Acres
Sewer Public Sewer
Water Public Water, Water District
Structure Type Stone,Stucco
New Construction No
Schools
Elementary Schools Deerwood Elementary School
Middle Schools Riverwood Middle School
High Schools Kingwood High School
School District 29 - Humble
Others
HOA Fee Include Grounds,Limited Access Gates,On Site Guard
Senior Community No
Restrictions Deed Restrictions
Tax ID 119-300-002-0004
Energy Description Attic Vents,Ceiling Fans,Digital Program Thermostat,High-Efficiency HVAC,HVAC>13 SEER
Acceptable Financing Cash Sale, Conventional
Tax Rate 2.613
Disclosures Mud
Listing Terms Cash Sale, Conventional
Financing Cash Sale,Conventional
Special Listing Condition Mud
Read Less
Want to know what your home might be worth? Contact us for a FREE valuation!

Our team is ready to help you sell your home for the highest possible price ASAP

Bought with Martha Turner Sotheby's International Realty - Kingwood

GET MORE INFORMATION





