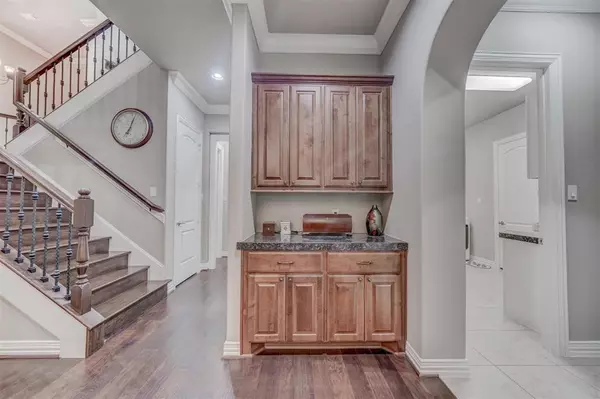$1,900,000
For more information regarding the value of a property, please contact us for a free consultation.
2026 Pecan ST Katy, TX 77494
4 Beds
3.1 Baths
4,389 SqFt
Key Details
Property Type Single Family Home
Listing Status Sold
Purchase Type For Sale
Square Footage 4,389 sqft
Price per Sqft $387
Subdivision G W Cartwright
MLS Listing ID 97793350
Sold Date 04/03/23
Style Mediterranean
Bedrooms 4
Full Baths 3
Half Baths 1
Year Built 2013
Annual Tax Amount $23,757
Tax Year 2021
Lot Size 16.600 Acres
Acres 16.6
Property Description
Stunning custom Mediterranean design by Kickerillo located in the highly sought after & award winning Katy ISD. Approximately 16.6 acres of unrestricted sprawling land filled with pecan trees. Enjoy peaceful views & take long walks amongst the wildlife. Quiet & tucked away but close to everything Katy has to offer. This custom home is built with top tier features including engineered wood & tile flooring, wrought iron stair railing, soaring ceilings, large inviting foyer, formal living & dining room. An abundance of windows for natural light & amazing views. The heart of this home is the kitchen with adjoining breakfast & family room overlooking the fireplace. The second floor offers an extensive large game room with French doors that lead to the terrace which overlook the pond on the land. Walk outside to your backyard gardeners delight with 6+ garden boxes. Solar EV panels installed recently and home generator included. No HOA/MUD tax. Never Flooded
Location
State TX
County Fort Bend
Area Katy - Southwest
Rooms
Bedroom Description Primary Bed - 1st Floor,Walk-In Closet
Other Rooms 1 Living Area, Breakfast Room, Den, Family Room, Formal Dining, Formal Living, Gameroom Up, Home Office/Study, Kitchen/Dining Combo, Living Area - 2nd Floor, Utility Room in House
Master Bathroom Half Bath
Kitchen Breakfast Bar, Butler Pantry, Island w/ Cooktop, Kitchen open to Family Room, Pantry, Under Cabinet Lighting, Walk-in Pantry
Interior
Interior Features Alarm System - Owned, Balcony, Central Vacuum, Dry Bar, Fire/Smoke Alarm, Formal Entry/Foyer, High Ceiling
Heating Central Gas
Cooling Central Electric
Flooring Engineered Wood, Tile
Fireplaces Number 1
Fireplaces Type Freestanding, Gaslog Fireplace, Wood Burning Fireplace
Exterior
Parking Features Attached Garage
Garage Spaces 3.0
Roof Type Tile
Private Pool No
Building
Lot Description Corner
Faces Northeast
Story 2
Foundation Slab, Slab on Builders Pier
Lot Size Range 15 Up to 20 Acres
Builder Name Kickerillo
Sewer Septic Tank
Water Well
Structure Type Stucco
New Construction No
Schools
Elementary Schools Woodcreek Elementary School
Middle Schools Cinco Ranch Junior High School
High Schools Tompkins High School
School District 30 - Katy
Others
Senior Community No
Restrictions Horses Allowed,No Restrictions,Unknown
Tax ID 0149-00-053-0000-914
Energy Description Attic Vents,Ceiling Fans,Digital Program Thermostat,Generator,Solar PV Electric Panels
Tax Rate 1.9045
Disclosures Sellers Disclosure
Special Listing Condition Sellers Disclosure
Read Less
Want to know what your home might be worth? Contact us for a FREE valuation!

Our team is ready to help you sell your home for the highest possible price ASAP

Bought with 5th Stream Realty

GET MORE INFORMATION





