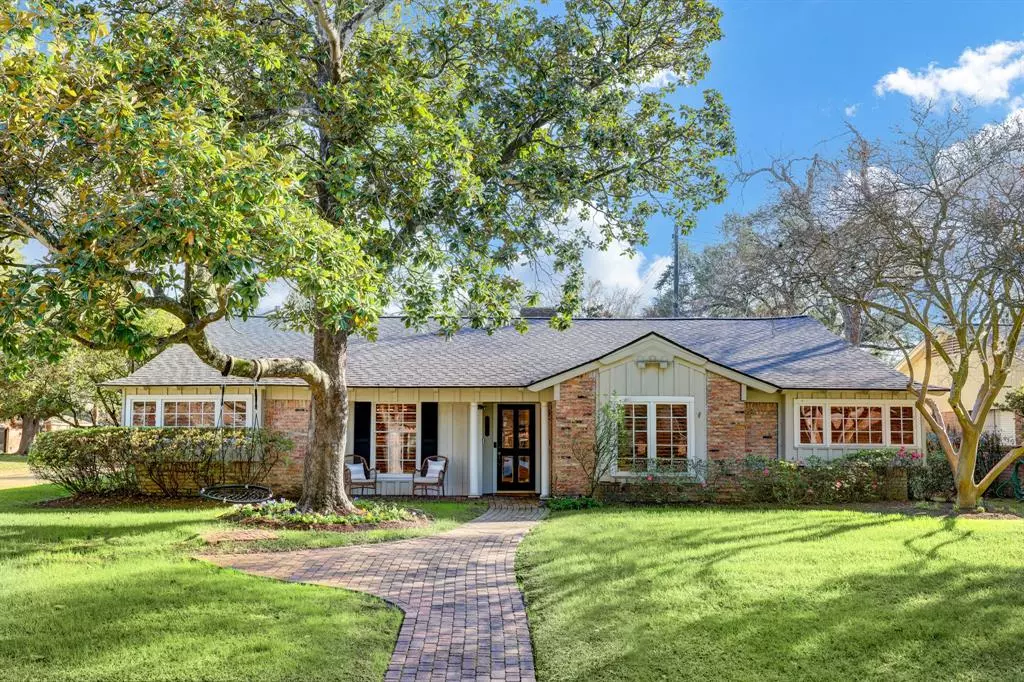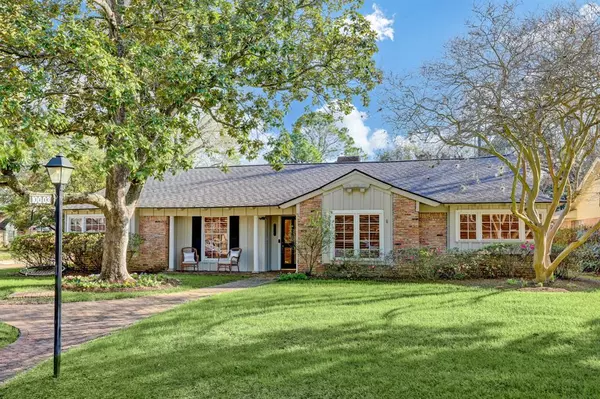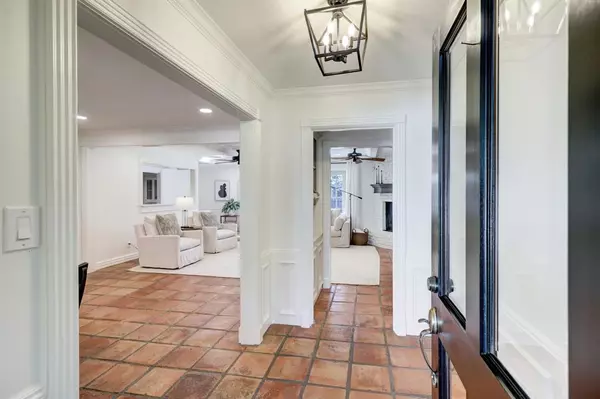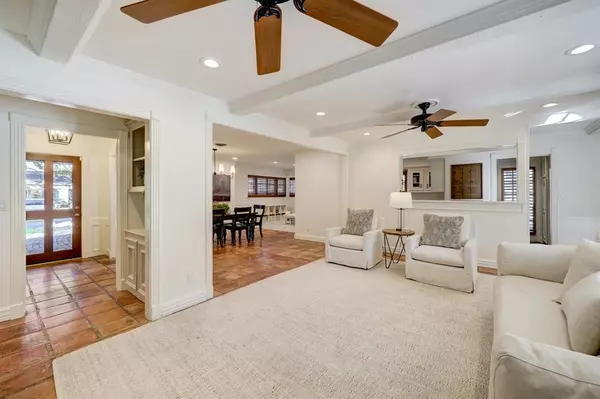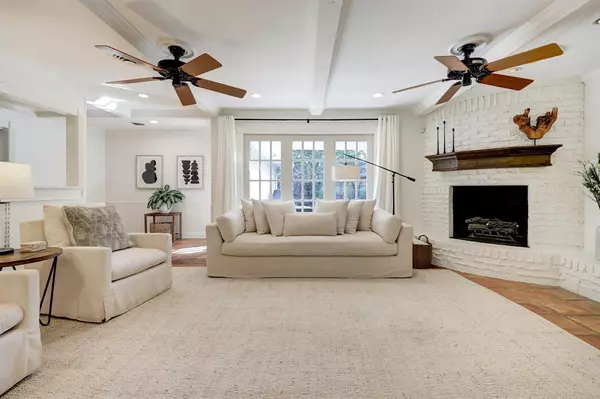$565,000
For more information regarding the value of a property, please contact us for a free consultation.
10003 Overbrook LN Houston, TX 77042
3 Beds
2 Baths
1,844 SqFt
Key Details
Property Type Single Family Home
Listing Status Sold
Purchase Type For Sale
Square Footage 1,844 sqft
Price per Sqft $311
Subdivision Briargrove Park
MLS Listing ID 49752411
Sold Date 03/31/23
Style Traditional
Bedrooms 3
Full Baths 2
HOA Fees $57/ann
HOA Y/N 1
Year Built 1963
Annual Tax Amount $11,085
Tax Year 2021
Lot Size 8,250 Sqft
Acres 0.1894
Property Description
Open House 2/18 cancelled. This delightful 3 bedroom, 2 bath home is full of character. As you enter, you are welcomed by a warm and inviting atmosphere with a cozy fireplace and an abundance of natural light. The living room is the heart of the home, providing a relaxing space to unwind after a long day. The kitchen features stainless appliances, new quartz countertops & designer-like finishes. The adjacent dining area offers a space for intimate gatherings. The bedrooms provide plenty of room for rest and relaxation. The bathrooms have been recently updated with modern finishes. This home is perfect for those who enjoy the outdoors, with a beautifully landscaped front and back yard that provides room for gardening and entertaining guests. The attached garage offers convenient parking and storage space. Located in the highly sought-after Briargrove Park neighborhood, this home is just a short drive away from great shopping, dining, and entertainment options.
Location
State TX
County Harris
Area Briargrove Park/Walnutbend
Rooms
Bedroom Description Walk-In Closet
Other Rooms Breakfast Room, Living/Dining Combo, Utility Room in House
Master Bathroom Primary Bath: Shower Only, Secondary Bath(s): Tub/Shower Combo
Kitchen Pantry
Interior
Interior Features Fire/Smoke Alarm, Formal Entry/Foyer
Heating Central Gas
Cooling Central Electric
Flooring Tile, Wood
Fireplaces Number 1
Fireplaces Type Wood Burning Fireplace
Exterior
Exterior Feature Back Yard Fenced
Parking Features Attached Garage
Garage Spaces 2.0
Pool Gunite, Heated
Roof Type Composition
Private Pool Yes
Building
Lot Description Corner, Subdivision Lot
Story 1
Foundation Slab
Lot Size Range 0 Up To 1/4 Acre
Sewer Public Sewer
Water Public Water
Structure Type Brick,Wood
New Construction No
Schools
Elementary Schools Walnut Bend Elementary School (Houston)
Middle Schools Revere Middle School
High Schools Westside High School
School District 27 - Houston
Others
Senior Community No
Restrictions Deed Restrictions
Tax ID 093-193-000-0090
Ownership Full Ownership
Energy Description Insulation - Blown Fiberglass,North/South Exposure
Acceptable Financing Cash Sale, Conventional
Tax Rate 2.3994
Disclosures Sellers Disclosure
Listing Terms Cash Sale, Conventional
Financing Cash Sale,Conventional
Special Listing Condition Sellers Disclosure
Read Less
Want to know what your home might be worth? Contact us for a FREE valuation!

Our team is ready to help you sell your home for the highest possible price ASAP

Bought with Compass RE Texas, LLC - Memorial

GET MORE INFORMATION

