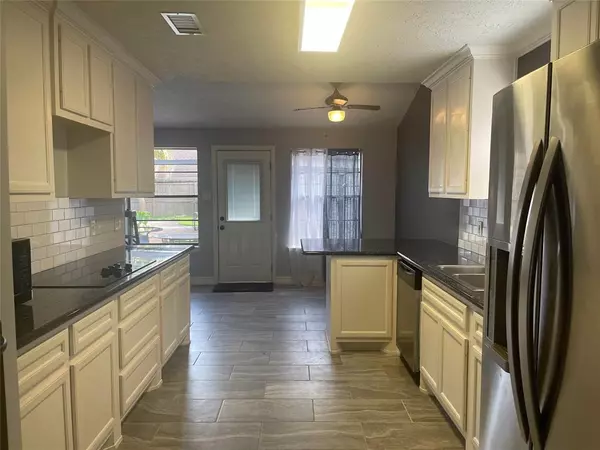$274,900
For more information regarding the value of a property, please contact us for a free consultation.
11518 Sagegreen CT Houston, TX 77089
3 Beds
2 Baths
2,184 SqFt
Key Details
Property Type Single Family Home
Listing Status Sold
Purchase Type For Sale
Square Footage 2,184 sqft
Price per Sqft $125
Subdivision Sageglen Sec 02
MLS Listing ID 1034898
Sold Date 04/03/23
Style Contemporary/Modern
Bedrooms 3
Full Baths 2
HOA Fees $21/ann
HOA Y/N 1
Year Built 1977
Annual Tax Amount $5,116
Tax Year 2021
Lot Size 8,120 Sqft
Acres 0.1864
Property Description
Location - Corner lot on cul-de-sac with sparkling pool in private back yard. *Surrounded by neighbors with camaraderie
*Custom white kitchen cabinets featuring granite countertops and an adjoining extensive butler's pantry with open front shelving to display all your small appliances and extra cooking essentials. *Additional room for a second fridge or freezer in that pantry area.
*Tile flooring throughout.
*Formal living room/office accesses primary bedroom via double French doors.
*Both bathrooms updated with glass enclosed showers and marble topped vanities.
*Entire pex water piping throughout.
*Huge water heater and ample counter topped cabinets in laundry area.
*Complete update after Hurricane Harvey.
Location
State TX
County Harris
Area Southbelt/Ellington
Rooms
Bedroom Description All Bedrooms Down,En-Suite Bath
Other Rooms Formal Living, Kitchen/Dining Combo, Utility Room in House
Master Bathroom Primary Bath: Double Sinks, Primary Bath: Shower Only, Secondary Bath(s): Shower Only
Kitchen Breakfast Bar, Butler Pantry, Pantry, Pots/Pans Drawers, Walk-in Pantry
Interior
Interior Features Drapes/Curtains/Window Cover, High Ceiling, Wet Bar
Heating Central Gas
Cooling Central Electric
Flooring Tile
Fireplaces Number 1
Fireplaces Type Mock Fireplace
Exterior
Exterior Feature Back Yard, Back Yard Fenced, Private Driveway, Subdivision Tennis Court
Parking Features Detached Garage
Garage Spaces 2.0
Garage Description Auto Garage Door Opener, Single-Wide Driveway
Pool In Ground
Roof Type Composition
Street Surface Concrete,Curbs
Private Pool Yes
Building
Lot Description Corner, Cul-De-Sac
Faces North
Story 1
Foundation Slab
Lot Size Range 0 Up To 1/4 Acre
Builder Name PERRY
Sewer Public Sewer
Water Water District
Structure Type Brick
New Construction No
Schools
Elementary Schools Weber Elementary
Middle Schools Westbrook Intermediate School
High Schools Clear Brook High School
School District 9 - Clear Creek
Others
HOA Fee Include Recreational Facilities
Senior Community No
Restrictions Deed Restrictions
Tax ID 110-659-000-0024
Ownership Full Ownership
Energy Description Ceiling Fans
Acceptable Financing Cash Sale, Conventional, FHA
Tax Rate 2.356
Disclosures Home Protection Plan, Mud, Owner/Agent, Sellers Disclosure
Listing Terms Cash Sale, Conventional, FHA
Financing Cash Sale,Conventional,FHA
Special Listing Condition Home Protection Plan, Mud, Owner/Agent, Sellers Disclosure
Read Less
Want to know what your home might be worth? Contact us for a FREE valuation!

Our team is ready to help you sell your home for the highest possible price ASAP

Bought with Nan & Company Properties

GET MORE INFORMATION





