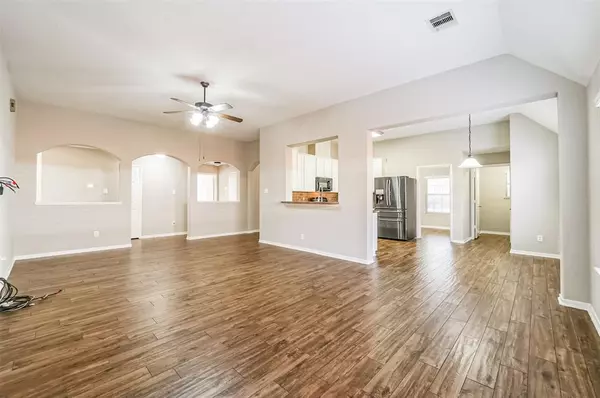$339,000
For more information regarding the value of a property, please contact us for a free consultation.
1905 Grandoak DR Pearland, TX 77581
4 Beds
2 Baths
2,147 SqFt
Key Details
Property Type Single Family Home
Listing Status Sold
Purchase Type For Sale
Square Footage 2,147 sqft
Price per Sqft $157
Subdivision Oakbrook Estates Sec 6
MLS Listing ID 17215373
Sold Date 03/27/23
Style Traditional
Bedrooms 4
Full Baths 2
HOA Fees $22/ann
HOA Y/N 1
Year Built 2007
Annual Tax Amount $7,833
Tax Year 2022
Lot Size 7,148 Sqft
Acres 0.1641
Property Description
Beautiful single-story 4 bedroom home in Oakbrook Estates in highly acclaimed Pearland ISD! This freshly repainted split floor plan home showcases an open floorplan with wood-look tile floors throughout, gently arched doorways, Wifi/Bluetooth-controlled light switches, a high-efficiency a/c, keyless entry, white 2-inch blinds, and a bonus/flex room for an office or workout space with sliding door to the back porch. In the kitchen, you'll find white cabinetry, granite countertops, a travertine tile backsplash, a gas cooktop, a roomy pantry, and a sunlit breakfast room. The primary suite features a separate tub & shower with double sinks and a spacious walk-in closet. Don't miss the indoor utility room, covered back patio with fan, hand-carved concrete side yard path, landscape stones, and an included Tuff shed. Conveniently located by Pearland Parkway and Dixie Farm Road, next to restaurants, schools, and shopping centers.
Location
State TX
County Brazoria
Area Pearland
Rooms
Bedroom Description All Bedrooms Down,Walk-In Closet
Other Rooms 1 Living Area, Breakfast Room, Formal Dining, Utility Room in House
Master Bathroom Primary Bath: Double Sinks, Primary Bath: Soaking Tub, Secondary Bath(s): Tub/Shower Combo
Den/Bedroom Plus 4
Interior
Interior Features Drapes/Curtains/Window Cover, High Ceiling
Heating Central Gas
Cooling Central Electric
Flooring Vinyl Plank
Exterior
Exterior Feature Back Yard Fenced, Side Yard, Storage Shed
Parking Features Attached Garage
Garage Spaces 2.0
Garage Description Double-Wide Driveway
Roof Type Composition
Street Surface Concrete,Curbs
Private Pool No
Building
Lot Description Subdivision Lot
Faces Southwest
Story 1
Foundation Slab
Lot Size Range 0 Up To 1/4 Acre
Sewer Public Sewer
Water Public Water, Water District
Structure Type Brick
New Construction No
Schools
Elementary Schools Rustic Oak Elementary School
Middle Schools Pearland Junior High East
High Schools Pearland High School
School District 42 - Pearland
Others
HOA Fee Include Grounds,Recreational Facilities
Senior Community No
Restrictions Deed Restrictions
Tax ID 6842-6006-010
Ownership Full Ownership
Energy Description Attic Vents,Ceiling Fans,Digital Program Thermostat,High-Efficiency HVAC,Radiant Attic Barrier
Acceptable Financing Cash Sale, Conventional, FHA, VA
Tax Rate 2.7056
Disclosures Estate, Mud, Sellers Disclosure
Listing Terms Cash Sale, Conventional, FHA, VA
Financing Cash Sale,Conventional,FHA,VA
Special Listing Condition Estate, Mud, Sellers Disclosure
Read Less
Want to know what your home might be worth? Contact us for a FREE valuation!

Our team is ready to help you sell your home for the highest possible price ASAP

Bought with Keller Williams Realty Metropolitan

GET MORE INFORMATION





