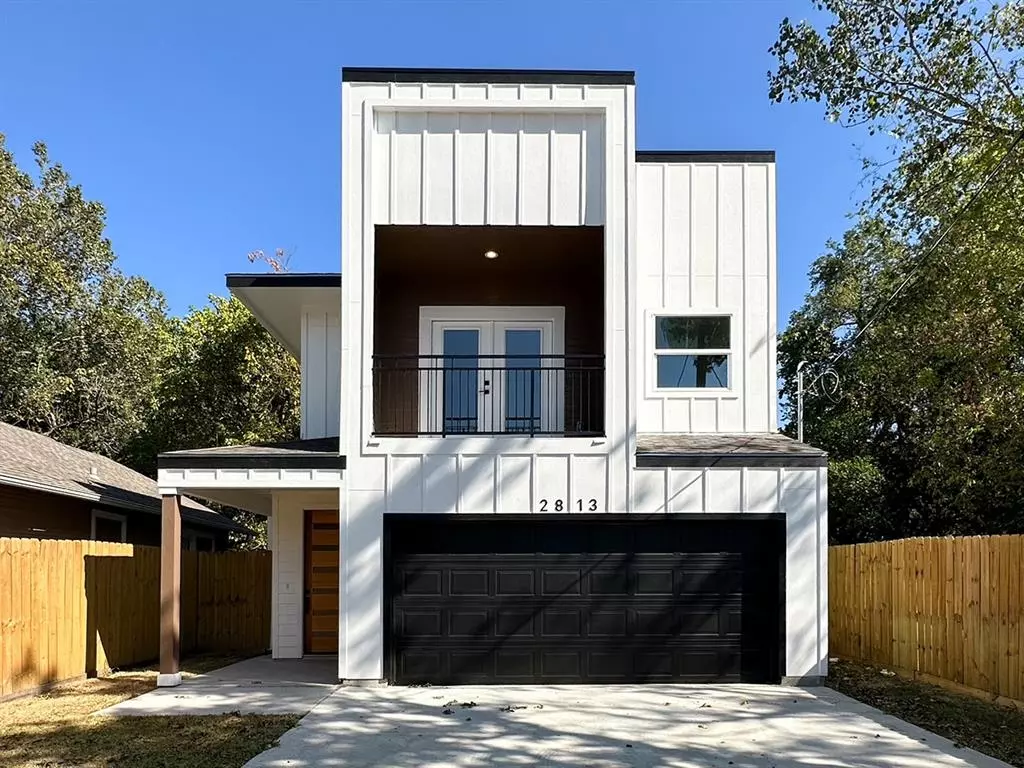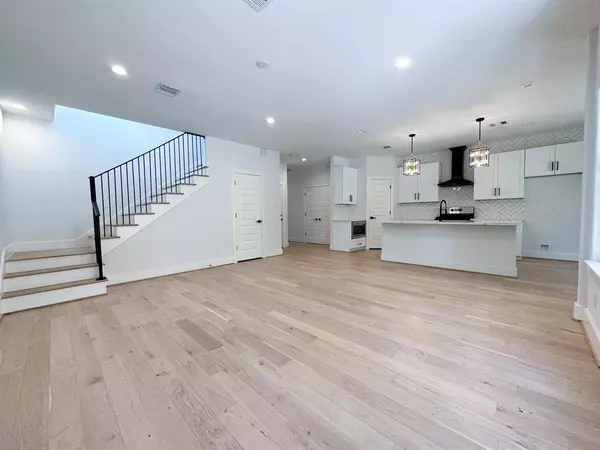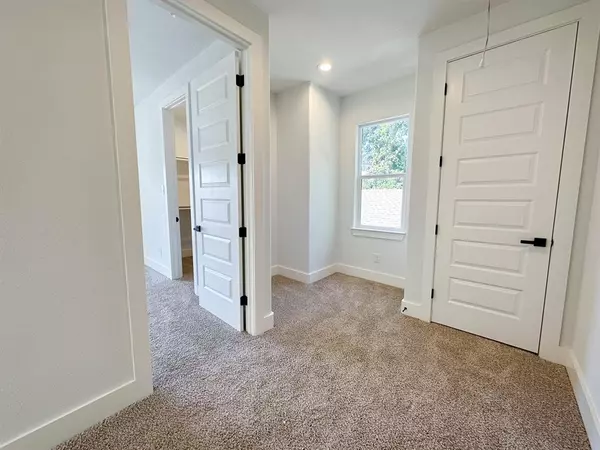$400,000
For more information regarding the value of a property, please contact us for a free consultation.
2813 Drew ST Houston, TX 77004
3 Beds
3.1 Baths
1,573 SqFt
Key Details
Property Type Single Family Home
Listing Status Sold
Purchase Type For Sale
Square Footage 1,573 sqft
Price per Sqft $244
Subdivision Crow Settegast
MLS Listing ID 63081123
Sold Date 03/30/23
Style Contemporary/Modern
Bedrooms 3
Full Baths 3
Half Baths 1
Year Built 2022
Lot Size 2,984 Sqft
Property Description
Home is completed and ready for move-in. This one of a kind, eloquently designed custom urban home near downtown Houston. It features a modern look with an open concept. The kitchen boasts of an oversized modern quartz countertop which pairs perfectly with the stainless-steel appliances. All bedrooms are located upstairs and are equipped with their own private full bathroom. There's also a large office nook for working from home. The spacious primary bedroom has a large balcony, a walk-in closet, and a large bathroom with luxurious finishes. There's sleek modern black hardware throughout the home and it also has a highly desirable backyard in the heart of the city! Make this your home today! Contact us to put in your offer today!
Location
State TX
County Harris
Area University Area
Rooms
Bedroom Description All Bedrooms Up
Other Rooms 1 Living Area, Home Office/Study, Kitchen/Dining Combo, Living Area - 1st Floor, Living/Dining Combo
Master Bathroom Half Bath, Primary Bath: Double Sinks, Primary Bath: Separate Shower, Primary Bath: Soaking Tub, Secondary Bath(s): Tub/Shower Combo
Kitchen Breakfast Bar, Instant Hot Water, Island w/o Cooktop, Kitchen open to Family Room, Pantry, Second Sink, Soft Closing Drawers
Interior
Interior Features Balcony
Heating Central Gas
Cooling Central Electric
Flooring Tile, Wood
Exterior
Exterior Feature Balcony, Covered Patio/Deck, Fully Fenced, Patio/Deck, Private Driveway
Parking Features Attached Garage
Garage Spaces 2.0
Roof Type Composition
Street Surface Asphalt
Private Pool No
Building
Lot Description Cleared
Faces Southeast
Story 2
Foundation Slab
Lot Size Range 0 Up To 1/4 Acre
Sewer Public Sewer
Water Public Water
Structure Type Other,Wood
New Construction Yes
Schools
Elementary Schools Blackshear Elementary School (Houston)
Middle Schools Cullen Middle School (Houston)
High Schools Yates High School
School District 27 - Houston
Others
Senior Community No
Restrictions Deed Restrictions
Tax ID 019-044-000-0003
Ownership Full Ownership
Energy Description Energy Star Appliances,HVAC>13 SEER
Disclosures No Disclosures
Special Listing Condition No Disclosures
Read Less
Want to know what your home might be worth? Contact us for a FREE valuation!

Our team is ready to help you sell your home for the highest possible price ASAP

Bought with Keller Williams Realty Southwest

GET MORE INFORMATION





