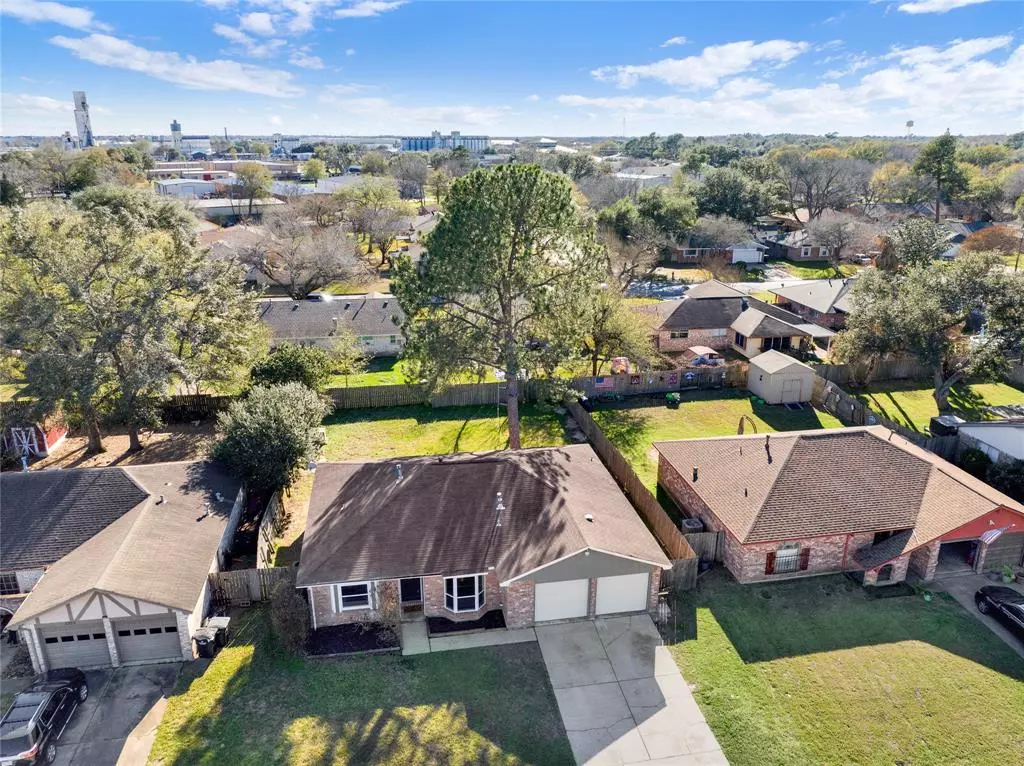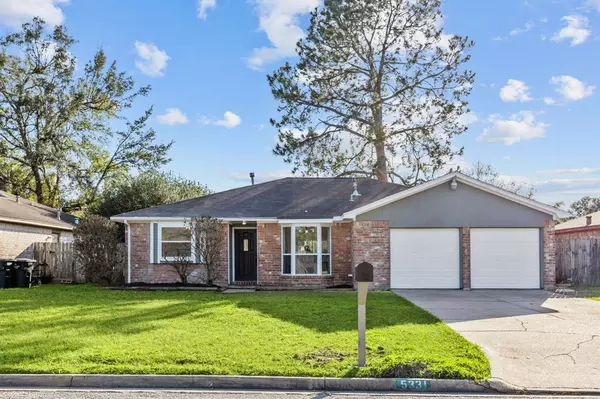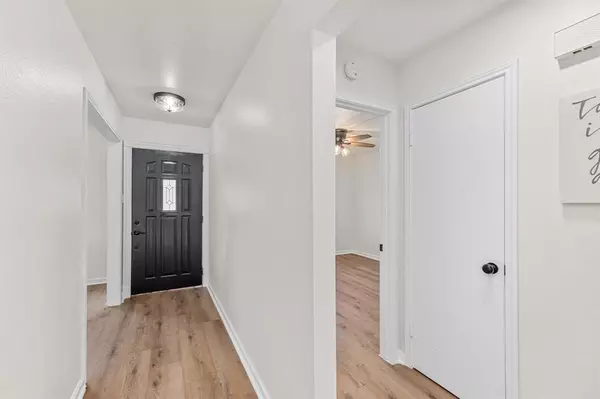$277,500
For more information regarding the value of a property, please contact us for a free consultation.
5331 Marian ST Katy, TX 77493
3 Beds
2 Baths
1,465 SqFt
Key Details
Property Type Single Family Home
Listing Status Sold
Purchase Type For Sale
Square Footage 1,465 sqft
Price per Sqft $184
Subdivision Katyland
MLS Listing ID 10304722
Sold Date 03/31/23
Style Traditional
Bedrooms 3
Full Baths 2
HOA Fees $10/ann
HOA Y/N 1
Year Built 1975
Annual Tax Amount $5,198
Tax Year 2022
Lot Size 7,800 Sqft
Acres 0.1791
Property Description
Live in the HEART of Old Katy, in a beautifully remodeled home with a large private yard, & a minute away from I-10 too! In this home, you're greeted by a spacious & bright kitchen with new LG appliances, white cabinets & countertops, & unique "barn door" pantry, all with brass & black fixtures. Up next is a spacious living room w/ vaulted ceiling & wood beam. This room is large & bright & the perfect hub for this home. The gorgeous master bedroom has a walk-in closet & new tile shower. Great secondary bedrooms, Large backyard, & two garages doors with new electric openers. NEW highlights of the home: Electrical box, Roof (5 yrs), Low E Windows, Interior/Exterior Paint/baseboards/soffit, HVAC/Ducts, Water Heater (2 yrs), light fixtures/fans. Everything in the kitchen including Cabinets & Countertops, Appliances, Sink, Everything in the bathrooms including, Showers, toilets, cabinets, Countertops, Sinks, Tile. Luxury Vinyl flooring throughout. Katy ISD! Eligible for FHA! Never flooded.
Location
State TX
County Harris
Area Katy - Old Towne
Rooms
Bedroom Description All Bedrooms Down,En-Suite Bath,Walk-In Closet
Other Rooms 1 Living Area, Kitchen/Dining Combo, Living Area - 1st Floor
Master Bathroom Primary Bath: Shower Only, Secondary Bath(s): Tub/Shower Combo
Kitchen Breakfast Bar, Kitchen open to Family Room, Pantry, Soft Closing Cabinets, Soft Closing Drawers
Interior
Interior Features Fire/Smoke Alarm, High Ceiling
Heating Central Gas
Cooling Central Electric
Flooring Vinyl Plank
Exterior
Exterior Feature Back Yard Fenced, Patio/Deck
Parking Features Attached Garage
Garage Spaces 2.0
Garage Description Auto Garage Door Opener, Double-Wide Driveway
Roof Type Composition
Street Surface Concrete,Curbs
Private Pool No
Building
Lot Description Subdivision Lot
Story 1
Foundation Slab
Lot Size Range 0 Up To 1/4 Acre
Water Public Water
Structure Type Brick,Wood
New Construction No
Schools
Elementary Schools Hutsell Elementary School
Middle Schools Katy Junior High School
High Schools Katy High School
School District 30 - Katy
Others
Senior Community No
Restrictions Deed Restrictions
Tax ID 106-735-000-0034
Energy Description Attic Vents,Ceiling Fans,Digital Program Thermostat,Energy Star/CFL/LED Lights,High-Efficiency HVAC,Insulated/Low-E windows
Acceptable Financing Cash Sale, Conventional, FHA, Investor, VA
Tax Rate 2.2803
Disclosures Sellers Disclosure
Listing Terms Cash Sale, Conventional, FHA, Investor, VA
Financing Cash Sale,Conventional,FHA,Investor,VA
Special Listing Condition Sellers Disclosure
Read Less
Want to know what your home might be worth? Contact us for a FREE valuation!

Our team is ready to help you sell your home for the highest possible price ASAP

Bought with Stoneburner & Associates

GET MORE INFORMATION





