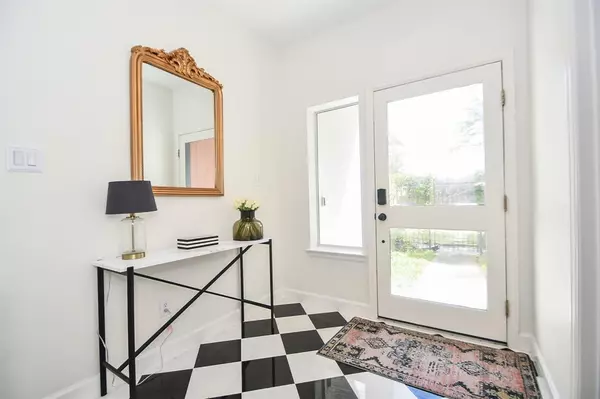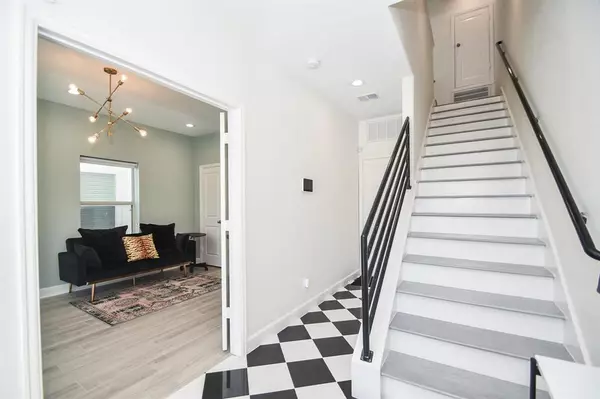$418,000
For more information regarding the value of a property, please contact us for a free consultation.
2744 Clay ST Houston, TX 77003
3 Beds
2.1 Baths
2,292 SqFt
Key Details
Property Type Single Family Home
Listing Status Sold
Purchase Type For Sale
Square Footage 2,292 sqft
Price per Sqft $182
Subdivision Delano Xing
MLS Listing ID 27935644
Sold Date 04/06/23
Style Contemporary/Modern
Bedrooms 3
Full Baths 2
Half Baths 1
HOA Fees $180/ann
HOA Y/N 1
Year Built 2007
Annual Tax Amount $8,470
Tax Year 2022
Lot Size 1,584 Sqft
Acres 0.0364
Property Description
Stunning freestanding contemporary 4-story, townhome in East downtown. Blocks to Museum District, Minute Maid Park, local restaurants, Discovery Green. Walking distance from Toyota Center, and all that downtown Houston has to offer. Open floor plan is perfect for entertaining! Island kitchen with quartz countertops and a steel black cook-top. Modern stainless steel appliances, mosaic backsplash, and Gorgeous Newly laid hardwoods throughout. This home boats 3 bedrooms 2.5 baths. 2 small balconies and Large 17x7', 4th floor roof-top deck. Fully Updated master bath Private balcony off the master suite. ENORMOUS 18' master closet! Surround sound thru-out home for those evening get togethers with friends. Huge 2nd bedroom with Ensuite bzath.Ultra Super nice layout and finishes throughout home! You won't find many like this one! Make you appointment today!
Location
State TX
County Harris
Area East End Revitalized
Rooms
Bedroom Description 1 Bedroom Down - Not Primary BR,Primary Bed - 3rd Floor
Other Rooms Den, Formal Living, Living Area - 2nd Floor, Utility Room in House
Master Bathroom Primary Bath: Jetted Tub
Interior
Interior Features Fire/Smoke Alarm, High Ceiling, Prewired for Alarm System, Refrigerator Included, Wired for Sound
Heating Central Electric
Cooling Central Electric
Flooring Carpet, Tile, Wood
Exterior
Exterior Feature Back Yard Fenced, Patio/Deck
Parking Features Attached Garage
Garage Spaces 2.0
Roof Type Composition
Private Pool No
Building
Lot Description Corner
Story 3
Foundation Slab
Lot Size Range 0 Up To 1/4 Acre
Sewer Public Sewer
Water Public Water
Structure Type Cement Board,Stucco
New Construction No
Schools
Elementary Schools Lantrip Elementary School
Middle Schools Navarro Middle School (Houston)
High Schools Wheatley High School
School District 27 - Houston
Others
Senior Community No
Restrictions Deed Restrictions
Tax ID 128-439-001-0003
Energy Description Ceiling Fans,High-Efficiency HVAC,HVAC>13 SEER
Acceptable Financing Cash Sale, Conventional, FHA
Tax Rate 2.3269
Disclosures No Disclosures, Sellers Disclosure
Listing Terms Cash Sale, Conventional, FHA
Financing Cash Sale,Conventional,FHA
Special Listing Condition No Disclosures, Sellers Disclosure
Read Less
Want to know what your home might be worth? Contact us for a FREE valuation!

Our team is ready to help you sell your home for the highest possible price ASAP

Bought with The Reyna Group

GET MORE INFORMATION





