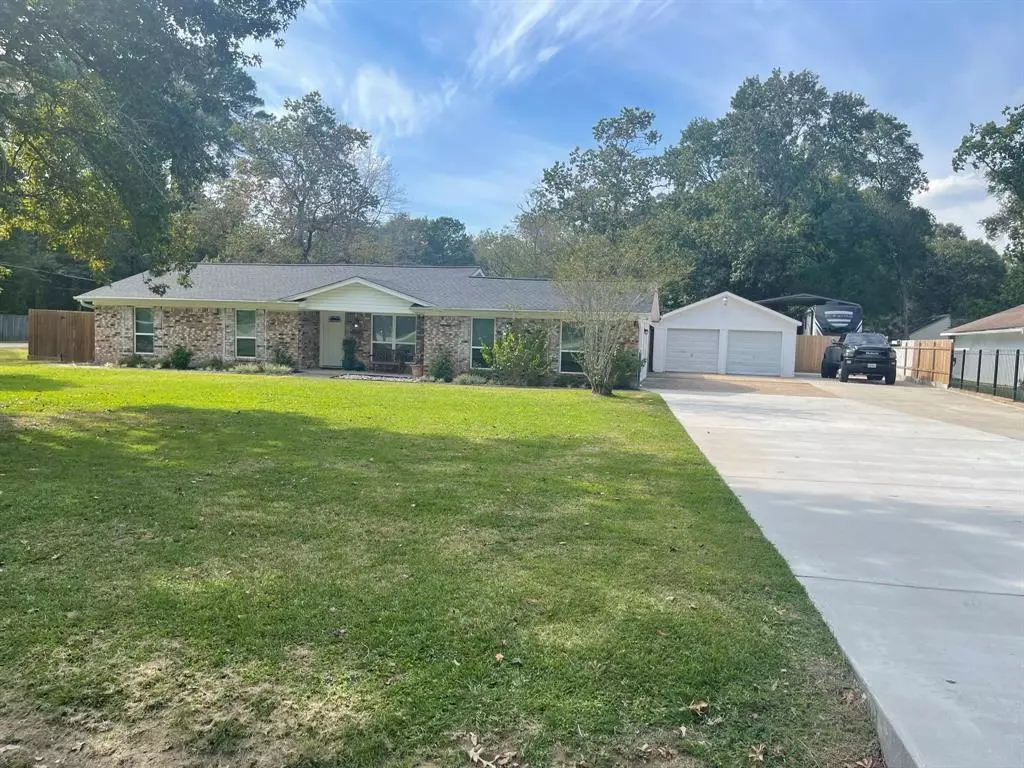$321,500
For more information regarding the value of a property, please contact us for a free consultation.
22150 Chevy Chase ST Porter, TX 77365
4 Beds
2 Baths
2,194 SqFt
Key Details
Property Type Single Family Home
Listing Status Sold
Purchase Type For Sale
Square Footage 2,194 sqft
Price per Sqft $142
Subdivision Wood Hollow
MLS Listing ID 91409084
Sold Date 04/06/23
Style Contemporary/Modern
Bedrooms 4
Full Baths 2
Year Built 1977
Annual Tax Amount $4,335
Tax Year 2022
Lot Size 0.475 Acres
Acres 0.4752
Property Description
One of a kind single story with many great upgrades. Live in a nonrestrictive community with no HOA fees. Great community off FM1314 and fast entrance to the Grand Parkway. This 3 bedroom 2 full baths comes with a bonus room makes 4rooms. Designer kitchen with upgrade granite counter tops, double ovens, Kitchen Aid 5 burner gas stove. Beautiful open floor plan. Best outside homes in the area. The pool sits off the extremely large covered patio with roll down blinds for the cold winter nights and evening shade. Enjoy the large inside game room surrounded with double pane windows and walk out door to the outside covered patio. Extras -pool, storage out building, canopies for the RV and Boat, storage, shop in the garage or for cars. Newer AC unit with new airducts and septic system and roof. A spectacular back covered patio, with concrete for your toys or your children’s toys. Very quiet neighborhood and sits on a peaceful corner lot. Come make this a proiority to see.
Location
State TX
County Montgomery
Area Porter/New Caney West
Rooms
Bedroom Description 1 Bedroom Down - Not Primary BR,All Bedrooms Down
Other Rooms 1 Living Area, Breakfast Room, Family Room, Gameroom Down, Kitchen/Dining Combo, Living Area - 1st Floor, Utility Room in House
Den/Bedroom Plus 4
Interior
Heating Central Electric, Central Gas, Propane
Cooling Central Electric
Flooring Slate
Fireplaces Number 1
Exterior
Exterior Feature Back Yard Fenced, Fully Fenced, Patio/Deck, Storage Shed, Workshop
Parking Features Detached Garage
Garage Spaces 2.0
Garage Description Additional Parking, Boat Parking, Double-Wide Driveway, RV Parking, Workshop
Pool Above Ground
Roof Type Composition
Street Surface Asphalt
Private Pool Yes
Building
Lot Description Corner, Subdivision Lot, Wooded
Faces East
Story 1
Foundation Slab
Lot Size Range 1/4 Up to 1/2 Acre
Sewer Septic Tank
Water Aerobic, Public Water, Water District
Structure Type Brick,Wood
New Construction No
Schools
Elementary Schools Sorters Mill Elementary School
Middle Schools White Oak Middle School (New Caney)
High Schools Porter High School (New Caney)
School District 39 - New Caney
Others
Senior Community No
Restrictions No Restrictions
Tax ID 9620-02-05800
Ownership Full Ownership
Acceptable Financing Cash Sale, Conventional, FHA, Investor
Tax Rate 2.1331
Disclosures Sellers Disclosure
Listing Terms Cash Sale, Conventional, FHA, Investor
Financing Cash Sale,Conventional,FHA,Investor
Special Listing Condition Sellers Disclosure
Read Less
Want to know what your home might be worth? Contact us for a FREE valuation!

Our team is ready to help you sell your home for the highest possible price ASAP

Bought with Better Homes and Gardens Real Estate Gary Greene - Lake Houston

GET MORE INFORMATION





