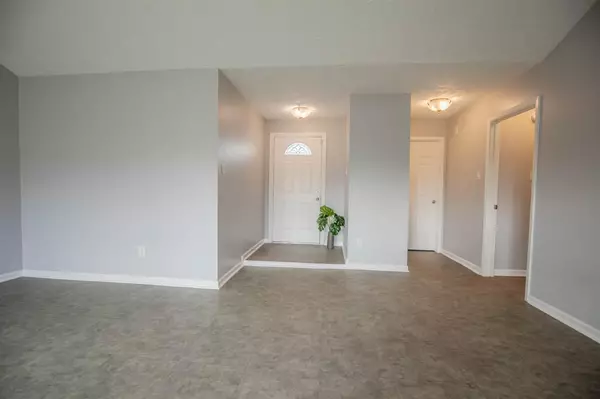$209,000
For more information regarding the value of a property, please contact us for a free consultation.
8306 Poplar Ridge LN Humble, TX 77338
3 Beds
2 Baths
1,472 SqFt
Key Details
Property Type Single Family Home
Listing Status Sold
Purchase Type For Sale
Square Footage 1,472 sqft
Price per Sqft $135
Subdivision Kenswick 2
MLS Listing ID 23000769
Sold Date 04/07/23
Style Traditional
Bedrooms 3
Full Baths 2
HOA Fees $20/ann
HOA Y/N 1
Year Built 1982
Annual Tax Amount $4,946
Tax Year 2022
Lot Size 6,930 Sqft
Acres 0.1591
Property Description
Newly Remodeled 3 Bedroom/2 Bath home on corner lot located in Kenswick! Freshly painted interior and exterior!
Great Location! Large living area with corner fireplace. Primary Bedroom front left with 2 bedroom toward the left back. New Hot Water Heater, New Dishwasher, New Fence, Remodeled Tub/Combo Enclosures, New Plumbing Fixtures in Primary Bath area, and more! Great price! Call today to schedule your showing!
Location
State TX
County Harris
Area Humble Area West
Rooms
Bedroom Description 2 Bedrooms Down,All Bedrooms Down,Primary Bed - 1st Floor,Sitting Area,Walk-In Closet
Other Rooms 1 Living Area, Breakfast Room, Utility Room in Garage
Master Bathroom Primary Bath: Tub/Shower Combo, Vanity Area
Den/Bedroom Plus 3
Kitchen Breakfast Bar, Pantry
Interior
Interior Features Drapes/Curtains/Window Cover, Formal Entry/Foyer, High Ceiling, Refrigerator Included
Heating Central Electric
Cooling Central Electric
Flooring Tile, Vinyl
Fireplaces Number 1
Fireplaces Type Gas Connections, Gaslog Fireplace
Exterior
Exterior Feature Back Yard, Back Yard Fenced, Partially Fenced, Patio/Deck, Porch
Parking Features Attached Garage
Garage Spaces 2.0
Garage Description Double-Wide Driveway
Roof Type Composition
Street Surface Concrete
Private Pool No
Building
Lot Description Cleared, Corner, Subdivision Lot
Faces North
Story 1
Foundation Slab
Lot Size Range 0 Up To 1/4 Acre
Water Water District
Structure Type Brick,Wood
New Construction No
Schools
Elementary Schools Jones Elementary School (Aldine)
Middle Schools Jones Middle School (Aldine)
High Schools Nimitz High School (Aldine)
School District 1 - Aldine
Others
HOA Fee Include Clubhouse,Recreational Facilities
Senior Community No
Restrictions Deed Restrictions,Restricted
Tax ID 113-880-000-0006
Ownership Full Ownership
Energy Description Attic Vents,Ceiling Fans,Digital Program Thermostat,Energy Star Appliances,HVAC>13 SEER,Insulated Doors
Acceptable Financing Cash Sale, Conventional, FHA, USDA Loan, VA
Tax Rate 2.7433
Disclosures Mud, Sellers Disclosure
Listing Terms Cash Sale, Conventional, FHA, USDA Loan, VA
Financing Cash Sale,Conventional,FHA,USDA Loan,VA
Special Listing Condition Mud, Sellers Disclosure
Read Less
Want to know what your home might be worth? Contact us for a FREE valuation!

Our team is ready to help you sell your home for the highest possible price ASAP

Bought with Better Homes and Gardens Real Estate Gary Greene - Lake Houston

GET MORE INFORMATION





