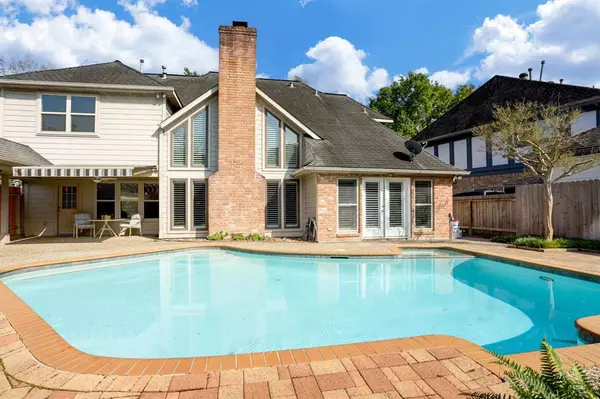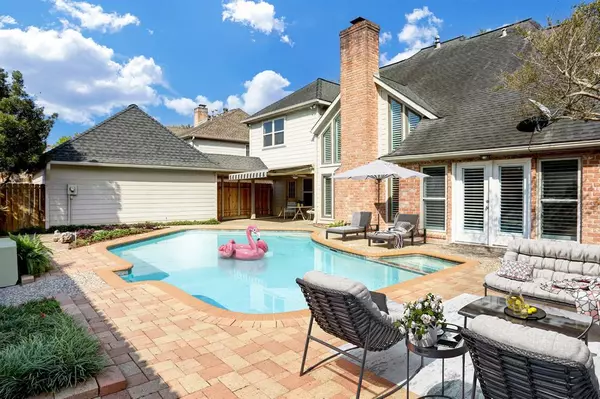$550,000
For more information regarding the value of a property, please contact us for a free consultation.
606 Sea Smoke LN Houston, TX 77079
4 Beds
3.1 Baths
3,088 SqFt
Key Details
Property Type Single Family Home
Listing Status Sold
Purchase Type For Sale
Square Footage 3,088 sqft
Price per Sqft $171
Subdivision Barkers Landing
MLS Listing ID 64297650
Sold Date 04/07/23
Style Traditional
Bedrooms 4
Full Baths 3
Half Baths 1
HOA Fees $95/ann
HOA Y/N 1
Year Built 1980
Annual Tax Amount $9,876
Tax Year 2022
Lot Size 8,475 Sqft
Acres 0.1946
Property Description
Located in highly desirable Barkers Landing, this beautiful 2-story home with private pool has been lovingly maintained and updated & is now ready for new homeowner to enjoy. Two-story beamed ceiling in family room with fireplace. Primary suite located on first floor with wall of windows and French door - views & access to pool. Downstairs private study with built-ins. Remodeled kitchen boasts abundant storage with large walk-in plus 2nd pantry. Neutral decor with wood floors throughout first level. Prime location within the neighborhood and close to all neighborhood amenities. Home is located in the heart of Energy Corridor, minutes to I-10, Park n Ride & major medical facilities. City Centre & Memorial City has shopping plus casual + fine dining only minutes away. Beautiful Terry Hershey Park with miles of hike & bike nature trails nearby. 24/7 on-site security in Barkers Landing. Located in highly ranked and desirable Katy ISD. Did flood from Harvey dam release.
Location
State TX
County Harris
Area Energy Corridor
Rooms
Bedroom Description En-Suite Bath,Primary Bed - 1st Floor,Walk-In Closet
Other Rooms 1 Living Area, Breakfast Room, Formal Dining, Home Office/Study, Living Area - 1st Floor, Utility Room in House
Master Bathroom Half Bath, Hollywood Bath, Primary Bath: Shower Only, Secondary Bath(s): Double Sinks, Secondary Bath(s): Shower Only, Secondary Bath(s): Tub/Shower Combo
Den/Bedroom Plus 4
Kitchen Pantry, Pots/Pans Drawers, Soft Closing Drawers, Under Cabinet Lighting, Walk-in Pantry
Interior
Interior Features Crown Molding, Drapes/Curtains/Window Cover, Formal Entry/Foyer, High Ceiling
Heating Central Gas
Cooling Central Electric
Flooring Carpet, Tile, Wood
Fireplaces Number 1
Fireplaces Type Wood Burning Fireplace
Exterior
Exterior Feature Back Green Space, Back Yard, Back Yard Fenced, Covered Patio/Deck, Patio/Deck, Sprinkler System, Subdivision Tennis Court
Parking Features Detached Garage
Garage Spaces 2.0
Garage Description Single-Wide Driveway
Pool In Ground
Roof Type Composition
Street Surface Concrete,Curbs
Private Pool Yes
Building
Lot Description Subdivision Lot
Story 2
Foundation Slab
Lot Size Range 0 Up To 1/4 Acre
Sewer Public Sewer
Water Public Water
Structure Type Brick,Cement Board
New Construction No
Schools
Elementary Schools Wolfe Elementary School
Middle Schools Memorial Parkway Junior High School
High Schools Taylor High School (Katy)
School District 30 - Katy
Others
HOA Fee Include Clubhouse,Courtesy Patrol,Grounds,Recreational Facilities
Senior Community No
Restrictions Deed Restrictions
Tax ID 113-077-000-0011
Ownership Full Ownership
Energy Description Ceiling Fans,Digital Program Thermostat
Acceptable Financing Cash Sale, Conventional
Tax Rate 2.3739
Disclosures Estate
Listing Terms Cash Sale, Conventional
Financing Cash Sale,Conventional
Special Listing Condition Estate
Read Less
Want to know what your home might be worth? Contact us for a FREE valuation!

Our team is ready to help you sell your home for the highest possible price ASAP

Bought with Weichert, Realtors - The Murray Group

GET MORE INFORMATION





