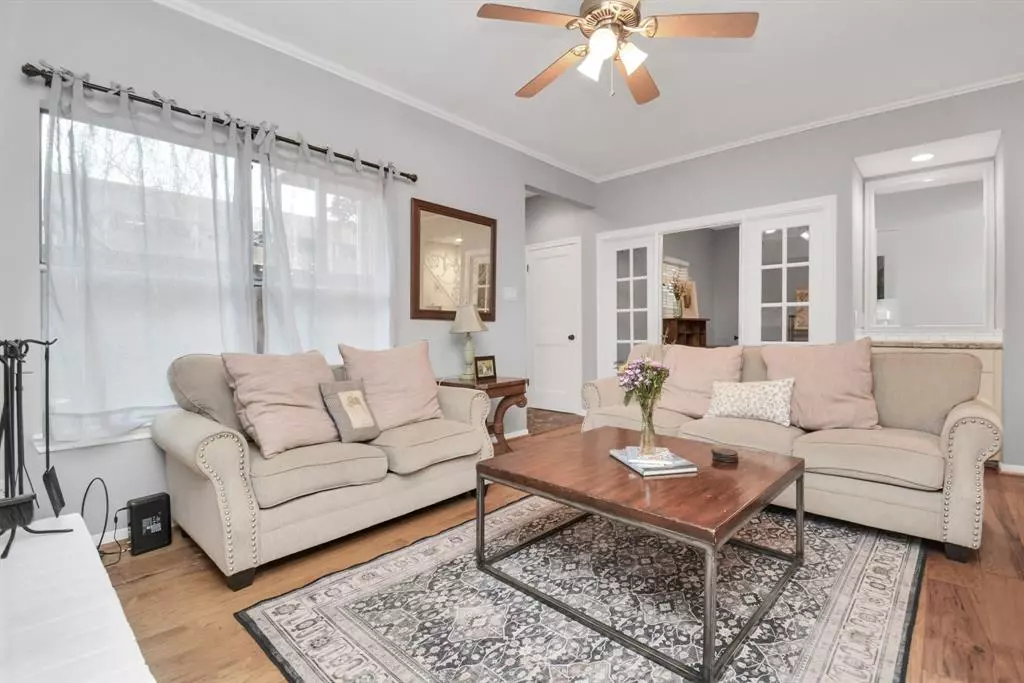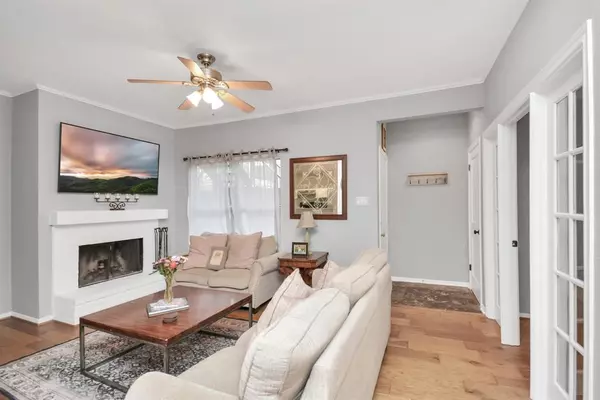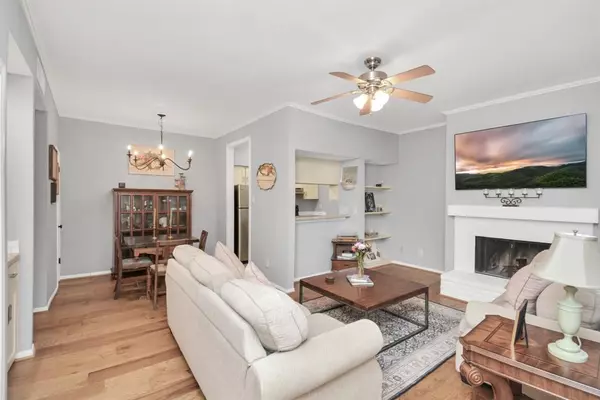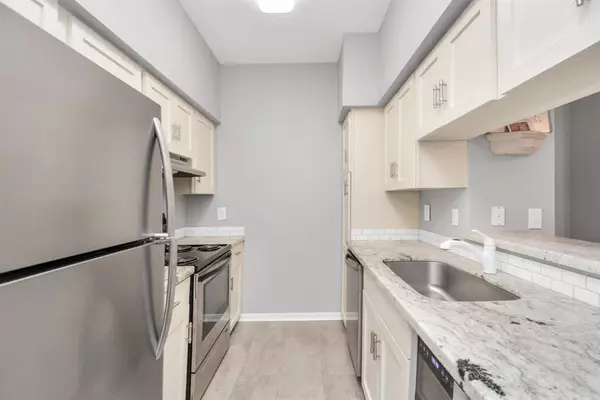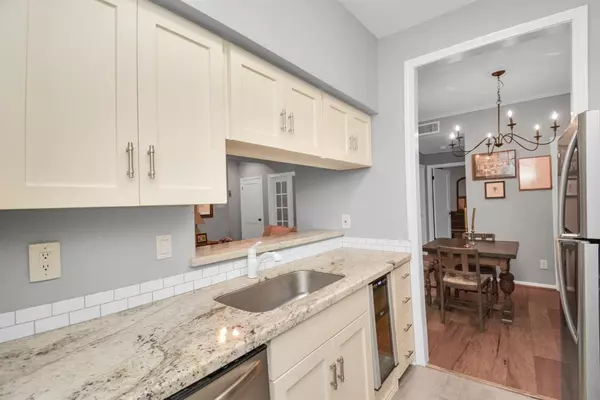$199,900
For more information regarding the value of a property, please contact us for a free consultation.
712 Bering DR #C Houston, TX 77057
2 Beds
1 Bath
935 SqFt
Key Details
Property Type Condo
Sub Type Condominium
Listing Status Sold
Purchase Type For Sale
Square Footage 935 sqft
Price per Sqft $197
Subdivision Beringwood Condo
MLS Listing ID 61449186
Sold Date 04/10/23
Style Traditional
Bedrooms 2
Full Baths 1
HOA Fees $318/mo
Year Built 1978
Annual Tax Amount $3,103
Tax Year 2022
Lot Size 6.013 Acres
Property Description
2 Bedrooms, 1 Bath GROUND FLOOR condo w/beautiful finishes is FOR SALE in a gated community of Beringwood in Tanglewood. Galleria, restaurants, bars, and entertainment are just minutes away! Hardwood floors & a fireplace add warmth and sophistication to the space. Separate Dining Area opens to a gallery Kitchen with granite countertops and SS appliances. Retreat in the Primary Suite with a surprisingly large walk-in closet. Stylish primary bath features quartz countertops and a contemporary design tub/shower. Bedroom #2 w/ french doors may serve as an office/study. //Bonus Exterior Storage.Covered parking space across the unit w/ ample guest parking. Tennis court, pool & clubhouse on property in a secure gated community. Dog Park is around the corner. Refrigerator & stacked washer/dryer are included! Low condo fee w/water included. Schedule a showing today to see this home in person!
Location
State TX
County Harris
Area Galleria
Rooms
Bedroom Description All Bedrooms Down,Primary Bed - 1st Floor
Other Rooms Living Area - 1st Floor, Living/Dining Combo, Utility Room in House
Master Bathroom Primary Bath: Double Sinks, Primary Bath: Tub/Shower Combo
Kitchen Kitchen open to Family Room, Pantry
Interior
Interior Features Crown Molding, Drapes/Curtains/Window Cover, Dry Bar, Fire/Smoke Alarm, Refrigerator Included
Heating Central Electric
Cooling Central Electric
Flooring Engineered Wood
Fireplaces Number 1
Fireplaces Type Freestanding, Wood Burning Fireplace
Appliance Dryer Included, Stacked, Washer Included
Exterior
Exterior Feature Clubhouse, Controlled Access, Patio/Deck, Storage
Roof Type Composition
Street Surface Concrete,Curbs,Gutters
Accessibility Automatic Gate
Private Pool No
Building
Faces West
Story 1
Unit Location Other
Entry Level Ground Level
Foundation Slab
Sewer Public Sewer
Water Public Water
Structure Type Brick,Wood
New Construction No
Schools
Elementary Schools Briargrove Elementary School
Middle Schools Tanglewood Middle School
High Schools Wisdom High School
School District 27 - Houston
Others
HOA Fee Include Clubhouse,Exterior Building,Grounds,Insurance,Limited Access Gates,Recreational Facilities,Water and Sewer
Senior Community No
Tax ID 113-403-000-0004
Ownership Full Ownership
Energy Description Ceiling Fans
Acceptable Financing Cash Sale, Conventional, FHA, VA
Tax Rate 2.2019
Disclosures Sellers Disclosure
Listing Terms Cash Sale, Conventional, FHA, VA
Financing Cash Sale,Conventional,FHA,VA
Special Listing Condition Sellers Disclosure
Read Less
Want to know what your home might be worth? Contact us for a FREE valuation!

Our team is ready to help you sell your home for the highest possible price ASAP

Bought with JLA Realty

GET MORE INFORMATION

