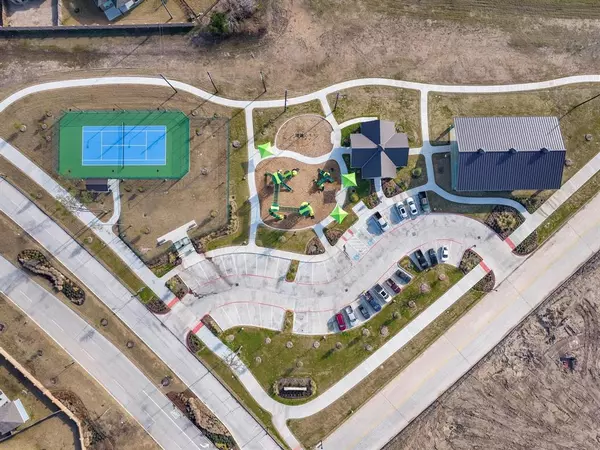$299,900
For more information regarding the value of a property, please contact us for a free consultation.
15723 Harding Bend DR Humble, TX 77346
3 Beds
2 Baths
1,794 SqFt
Key Details
Property Type Single Family Home
Listing Status Sold
Purchase Type For Sale
Square Footage 1,794 sqft
Price per Sqft $167
Subdivision Balmoral Sec 6
MLS Listing ID 37772459
Sold Date 04/11/23
Style Traditional
Bedrooms 3
Full Baths 2
HOA Fees $115/ann
HOA Y/N 1
Year Built 2020
Annual Tax Amount $9,858
Tax Year 2022
Lot Size 7,257 Sqft
Acres 0.1666
Property Description
Welcome to 15723 Harding Bend Dr.! This newly built home comes with one of the communities best water front BAY Views right from your own backyard. When upon entry you are welcomed into the private office with french doors. Following after are the two secondary bedrooms and shared guest bathroom. The open concept kitchen is spacious enough for a breakfast table and plenty of counter space covered by beautiful granite. Relax in your primary suite, your bright and airy primary bath, and spacious walk-in closets. Sit on your covered back porch enjoying your water views while having the tv playing. Upgrades include sprinkler system, gutters, storm and screen doors, covered back patio, and sunshade on back porch. Balmoral Lagoon, Texas’ first Crystal Clear Lagoon and community park is located only minutes walking distance from the home. Easy Access to Beltway 8, Hwy 59, and George Bush Airport, along with great shopping and dining! This home won't last long! Call today for a private tour!
Location
State TX
County Harris
Community Balmoral
Area Summerwood/Lakeshore
Rooms
Bedroom Description All Bedrooms Down,Walk-In Closet
Other Rooms 1 Living Area, Home Office/Study, Utility Room in House
Master Bathroom Primary Bath: Separate Shower, Primary Bath: Soaking Tub, Secondary Bath(s): Tub/Shower Combo
Interior
Interior Features Alarm System - Leased, Fire/Smoke Alarm, Prewired for Alarm System
Heating Central Gas
Cooling Central Electric
Flooring Carpet, Laminate
Exterior
Exterior Feature Back Yard Fenced, Covered Patio/Deck, Porch, Sprinkler System
Parking Features Attached Garage
Garage Spaces 2.0
Waterfront Description Bay View
Roof Type Composition
Private Pool No
Building
Lot Description Water View, Waterfront
Story 1
Foundation Slab
Lot Size Range 0 Up To 1/4 Acre
Builder Name Lennar
Water Water District
Structure Type Other
New Construction No
Schools
Elementary Schools Centennial Elementary School (Humble)
Middle Schools Autumn Ridge Middle School
High Schools Summer Creek High School
School District 29 - Humble
Others
HOA Fee Include Clubhouse,Courtesy Patrol,Grounds,Recreational Facilities
Senior Community No
Restrictions Deed Restrictions
Tax ID 140-062-001-0027
Energy Description Ceiling Fans,Digital Program Thermostat,Energy Star Appliances,Energy Star/CFL/LED Lights,Tankless/On-Demand H2O Heater
Tax Rate 3.5573
Disclosures Mud, Sellers Disclosure
Green/Energy Cert Energy Star Qualified Home
Special Listing Condition Mud, Sellers Disclosure
Read Less
Want to know what your home might be worth? Contact us for a FREE valuation!

Our team is ready to help you sell your home for the highest possible price ASAP

Bought with Southern Style Realty

GET MORE INFORMATION





