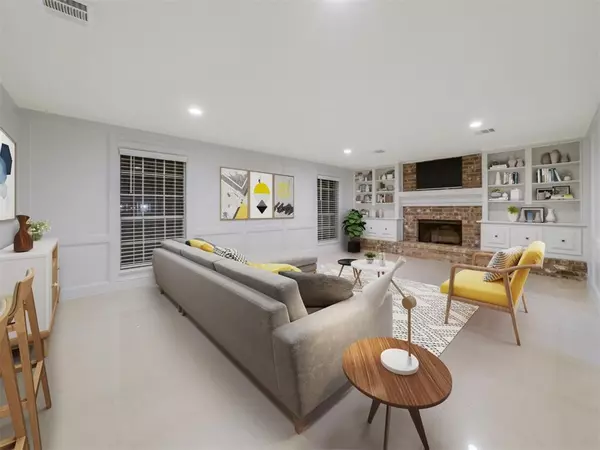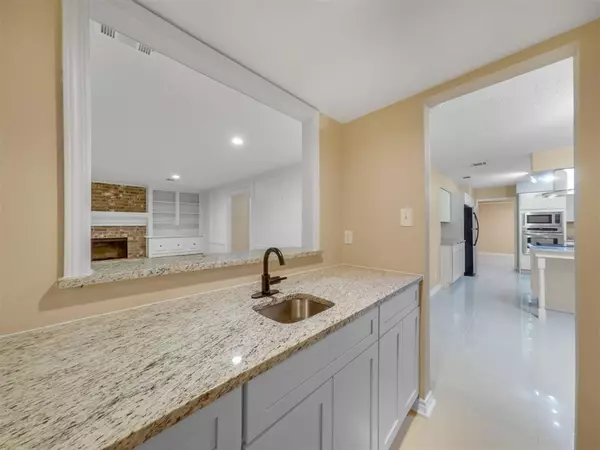$359,000
For more information regarding the value of a property, please contact us for a free consultation.
5302 Summerfield LN Spring, TX 77379
4 Beds
2.1 Baths
2,828 SqFt
Key Details
Property Type Single Family Home
Listing Status Sold
Purchase Type For Sale
Square Footage 2,828 sqft
Price per Sqft $128
Subdivision Terranova
MLS Listing ID 65891928
Sold Date 04/11/23
Style Traditional
Bedrooms 4
Full Baths 2
Half Baths 1
HOA Fees $52/ann
HOA Y/N 1
Year Built 1979
Annual Tax Amount $6,654
Tax Year 2022
Lot Size 9,950 Sqft
Acres 0.2284
Property Description
Wonderful opportunity for this meticulously finished home located in the established community of Terranova, offering the size and space to meet a variety of needs. Remarkable attention to detail with an extensive list of upgrades, the traditional qualities are maintained but with a completely renovated touch. 4 bedrooms (all upstairs) with large closets, 2.5 baths, 3 car detached garage, both formals, huge family room, renovated kitchen opens to breakfast room, 2 fireplaces, and an incredible backyard patio space to enjoy. Notable is the gorgeous tile floors, extensive granite countertops, SS appliances, new cabinets and doors, all new paint and carpet. Nearly all windows are energy efficient double pane, and many other big ticket items have been done over the years like roof, water heater, exterior siding, AC, and PVC plumbing upgrades. Stunning curb appeal on corner lot. Klein ISD, low taxes. Flood free, not in a flood zone. A special home in a great neighborhood, come take a look.
Location
State TX
County Harris
Area Champions Area
Rooms
Bedroom Description All Bedrooms Up,Primary Bed - 2nd Floor,Sitting Area,Walk-In Closet
Other Rooms Breakfast Room, Family Room, Formal Dining, Formal Living, Living Area - 1st Floor, Living/Dining Combo, Utility Room in House
Master Bathroom Half Bath, Primary Bath: Double Sinks, Primary Bath: Shower Only, Secondary Bath(s): Double Sinks, Secondary Bath(s): Tub/Shower Combo
Den/Bedroom Plus 4
Kitchen Breakfast Bar, Pantry, Pots/Pans Drawers
Interior
Interior Features Drapes/Curtains/Window Cover, Wet Bar
Heating Central Gas
Cooling Central Electric
Fireplaces Number 2
Fireplaces Type Gas Connections, Wood Burning Fireplace
Exterior
Parking Features Attached/Detached Garage, Oversized Garage
Garage Spaces 3.0
Garage Description Auto Garage Door Opener, Double-Wide Driveway
Roof Type Composition
Street Surface Concrete,Curbs
Private Pool No
Building
Lot Description Corner, Cul-De-Sac, Subdivision Lot
Faces Southeast
Story 2
Foundation Slab
Lot Size Range 0 Up To 1/4 Acre
Water Water District
Structure Type Brick,Cement Board,Wood
New Construction No
Schools
Elementary Schools Benfer Elementary School
Middle Schools Strack Intermediate School
High Schools Klein High School
School District 32 - Klein
Others
HOA Fee Include Clubhouse,Recreational Facilities
Senior Community No
Restrictions Deed Restrictions
Tax ID 110-920-000-0376
Ownership Full Ownership
Energy Description Attic Vents,Ceiling Fans
Acceptable Financing Cash Sale, Conventional, FHA, Seller to Contribute to Buyer's Closing Costs, VA
Tax Rate 2.1897
Disclosures Sellers Disclosure
Listing Terms Cash Sale, Conventional, FHA, Seller to Contribute to Buyer's Closing Costs, VA
Financing Cash Sale,Conventional,FHA,Seller to Contribute to Buyer's Closing Costs,VA
Special Listing Condition Sellers Disclosure
Read Less
Want to know what your home might be worth? Contact us for a FREE valuation!

Our team is ready to help you sell your home for the highest possible price ASAP

Bought with Alumni Elite Real Estate Agency

GET MORE INFORMATION





