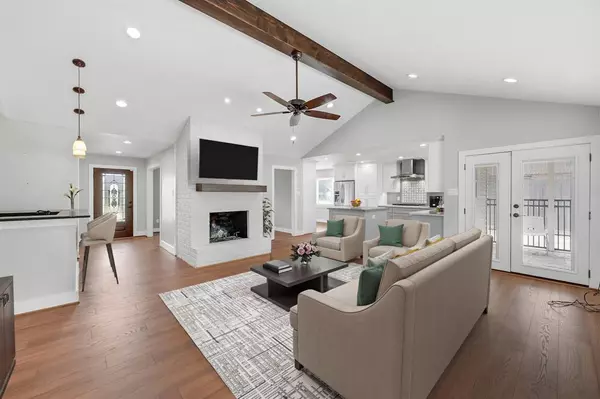$299,000
For more information regarding the value of a property, please contact us for a free consultation.
4738 Whispering Falls DR Houston, TX 77084
3 Beds
2 Baths
1,911 SqFt
Key Details
Property Type Single Family Home
Listing Status Sold
Purchase Type For Sale
Square Footage 1,911 sqft
Price per Sqft $159
Subdivision Bear Creek Village Sec 07
MLS Listing ID 75329810
Sold Date 04/07/23
Style Traditional
Bedrooms 3
Full Baths 2
HOA Fees $38/ann
HOA Y/N 1
Year Built 1978
Annual Tax Amount $5,495
Tax Year 2022
Lot Size 6,920 Sqft
Acres 0.1589
Property Description
Magnificently renovated with top of the line finishes. Built in 1978, but right away you’ll notice this home has the feel of a modern custom new build. Brand new high-end laminate flooring recently installed throughout the entire home. NO CARPET. Take time to appreciate the open floor plan with soaring ceilings. The chef’s kitchen looks right out of a magazine. Kitchen is equipped with stainless steel appliances, granite countertops and subway tiled glass backsplash. Spacious bedrooms, plentiful storage space, recessed lighting throughout, ALL windows upgraded to double-pane. No expense was spared. The garage is fully upgraded with a workbench, sink, shelving and epoxyed floor. This type of home doesn’t become available often. Make the call.
Location
State TX
County Harris
Area Katy - North
Rooms
Bedroom Description All Bedrooms Down,Walk-In Closet
Other Rooms Formal Dining, Utility Room in House
Master Bathroom Primary Bath: Double Sinks
Kitchen Kitchen open to Family Room, Pantry
Interior
Interior Features High Ceiling, Refrigerator Included, Wet Bar
Heating Central Gas
Cooling Central Electric
Flooring Laminate
Fireplaces Number 1
Fireplaces Type Gas Connections
Exterior
Exterior Feature Back Yard, Back Yard Fenced, Covered Patio/Deck, Fully Fenced
Parking Features Detached Garage, Oversized Garage
Garage Spaces 2.0
Garage Description Double-Wide Driveway
Roof Type Composition
Street Surface Concrete,Curbs
Private Pool No
Building
Lot Description Subdivision Lot
Story 1
Foundation Slab
Lot Size Range 0 Up To 1/4 Acre
Water Public Water
Structure Type Brick,Cement Board
New Construction No
Schools
Elementary Schools Bear Creek Elementary School (Katy)
Middle Schools Cardiff Junior High School
High Schools Mayde Creek High School
School District 30 - Katy
Others
HOA Fee Include Recreational Facilities
Senior Community No
Restrictions Deed Restrictions
Tax ID 109-910-000-0028
Energy Description Ceiling Fans,Digital Program Thermostat,High-Efficiency HVAC,Insulated/Low-E windows
Acceptable Financing Cash Sale, Conventional, FHA
Tax Rate 2.1253
Disclosures Sellers Disclosure
Listing Terms Cash Sale, Conventional, FHA
Financing Cash Sale,Conventional,FHA
Special Listing Condition Sellers Disclosure
Read Less
Want to know what your home might be worth? Contact us for a FREE valuation!

Our team is ready to help you sell your home for the highest possible price ASAP

Bought with Century 21 Olympian Area Specialists

GET MORE INFORMATION





