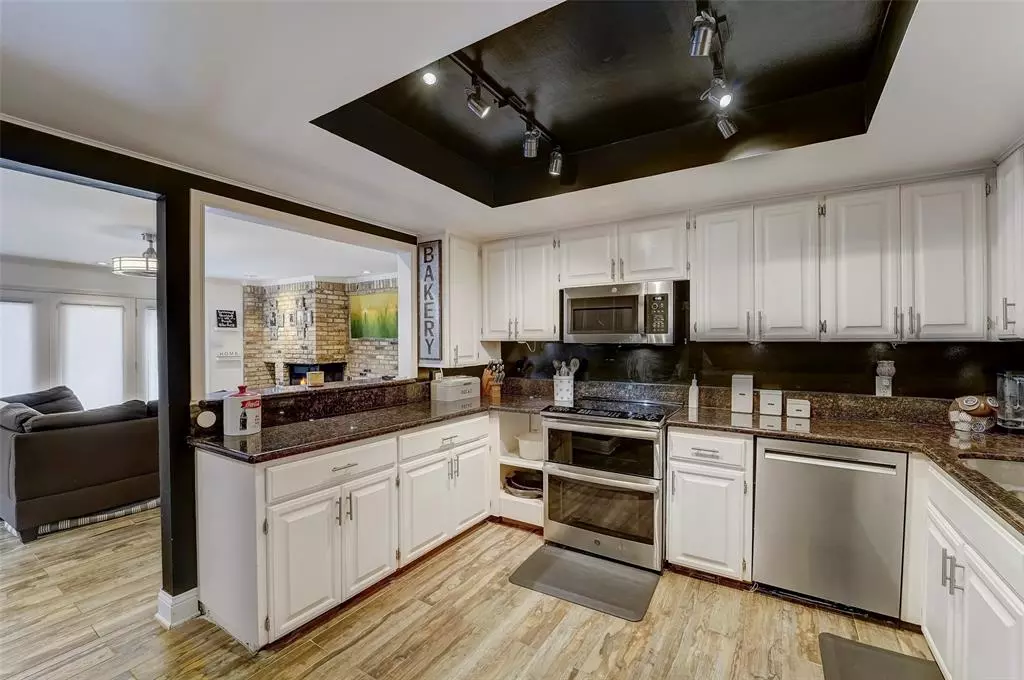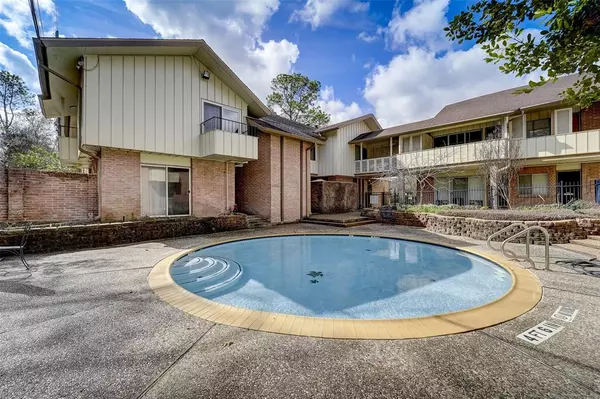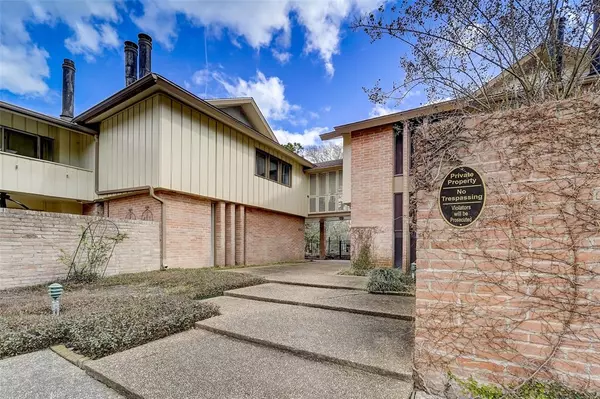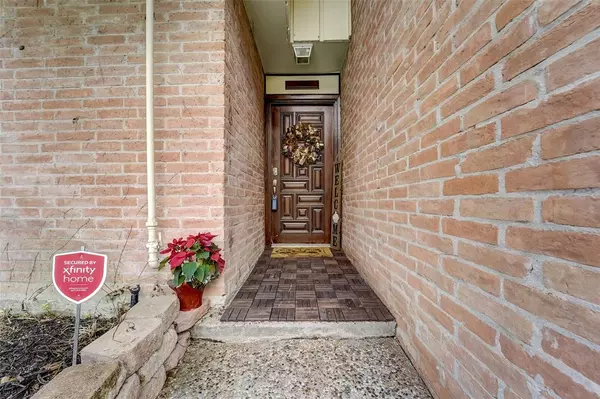$229,000
For more information regarding the value of a property, please contact us for a free consultation.
6306 Crab Orchard RD Houston, TX 77057
2 Beds
2 Baths
1,466 SqFt
Key Details
Property Type Condo
Sub Type Condominium
Listing Status Sold
Purchase Type For Sale
Square Footage 1,466 sqft
Price per Sqft $151
Subdivision Kerry Glen Condo Sec 01
MLS Listing ID 50173145
Sold Date 04/12/23
Style Traditional
Bedrooms 2
Full Baths 2
HOA Fees $560/mo
Year Built 1969
Annual Tax Amount $5,149
Tax Year 2022
Lot Size 1.195 Acres
Property Description
**Offer accepted - no more showings.*** Updated 2 bed, 2 bath *ground floor* condo! Easy to maintain wood look tile throughout - NO carpet! Open concept living area features a brick wall accent with fireplace and loads of natural light. Enjoy the on-trend kitchen with granite counters, white cabinets, SS appliances, double oven, and pass-through breakfast bar. Dining room has pool views! Retreat to the primary bedroom with an en-suite showcasing granite counters with plenty of counter space and an upgraded shower with one-of-a-kind custom tile! Spacious second bedroom has a full bath close by with granite counters and beautifully tiled walk-in shower. Enjoy the complex pool right outside your front door or step out to your private fenced patio with views of beautiful mature trees. Upgrades include a smart thermostat and on-demand tankless water heater. Close to the Houston Country Club and Whole Foods. HOA includes water, gas, basic cable/internet (per seller).
Location
State TX
County Harris
Area Tanglewood Area
Rooms
Bedroom Description All Bedrooms Down,En-Suite Bath
Other Rooms 1 Living Area, Living Area - 1st Floor, Living/Dining Combo, Utility Room in House
Master Bathroom Primary Bath: Tub/Shower Combo, Secondary Bath(s): Shower Only, Vanity Area
Kitchen Instant Hot Water, Pantry, Pots/Pans Drawers, Soft Closing Cabinets, Soft Closing Drawers, Under Cabinet Lighting
Interior
Interior Features Alarm System - Leased, Drapes/Curtains/Window Cover, Fire/Smoke Alarm
Heating Central Electric
Cooling Central Electric
Flooring Tile
Fireplaces Number 1
Fireplaces Type Wood Burning Fireplace
Appliance Electric Dryer Connection, Full Size
Dryer Utilities 1
Laundry Utility Rm in House
Exterior
Exterior Feature Partially Fenced, Patio/Deck
Carport Spaces 1
Pool In Ground
Roof Type Tile
Street Surface Concrete
Private Pool Yes
Building
Story 1
Unit Location Cul-De-Sac,Overlooking Pool,Ravine/Bayou
Entry Level Ground Level
Foundation Slab
Water Public Water
Structure Type Brick
New Construction No
Schools
Elementary Schools Briargrove Elementary School
Middle Schools Tanglewood Middle School
High Schools Wisdom High School
School District 27 - Houston
Others
HOA Fee Include Cable TV,Gas,Grounds,Internet,Recreational Facilities,Trash Removal,Water and Sewer
Senior Community No
Tax ID 110-242-000-0003
Energy Description Attic Fan,Attic Vents,Ceiling Fans,Digital Program Thermostat,Energy Star Appliances,Energy Star/CFL/LED Lights,High-Efficiency HVAC,Tankless/On-Demand H2O Heater
Acceptable Financing Cash Sale, Conventional
Tax Rate 2.2019
Disclosures HOA First Right of Refusal, Sellers Disclosure
Listing Terms Cash Sale, Conventional
Financing Cash Sale,Conventional
Special Listing Condition HOA First Right of Refusal, Sellers Disclosure
Read Less
Want to know what your home might be worth? Contact us for a FREE valuation!

Our team is ready to help you sell your home for the highest possible price ASAP

Bought with Cityscape Brokers

GET MORE INFORMATION





