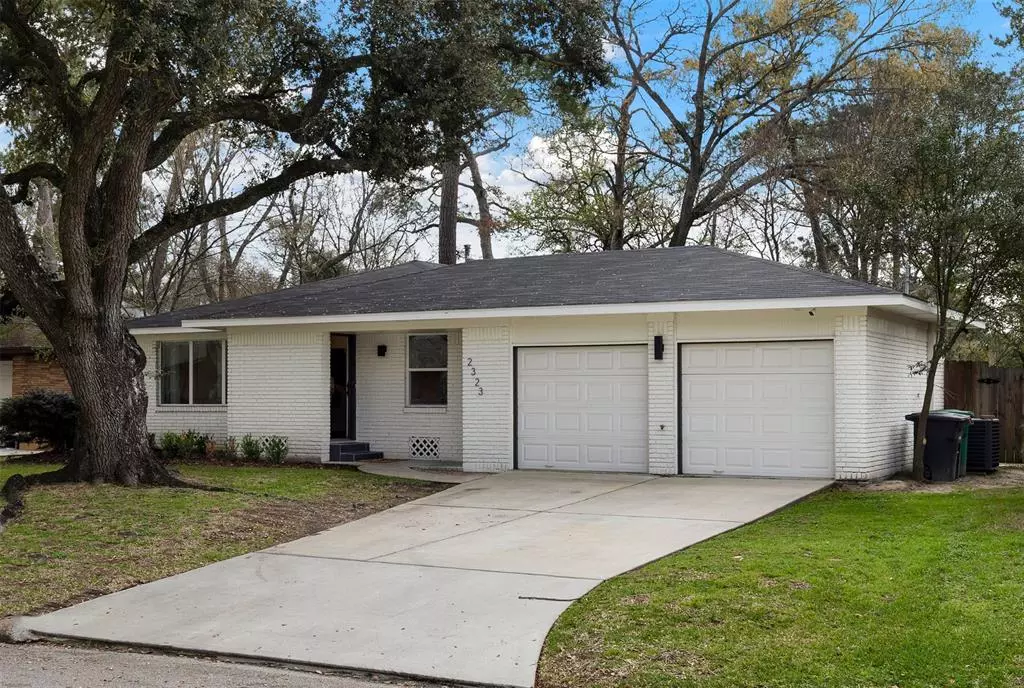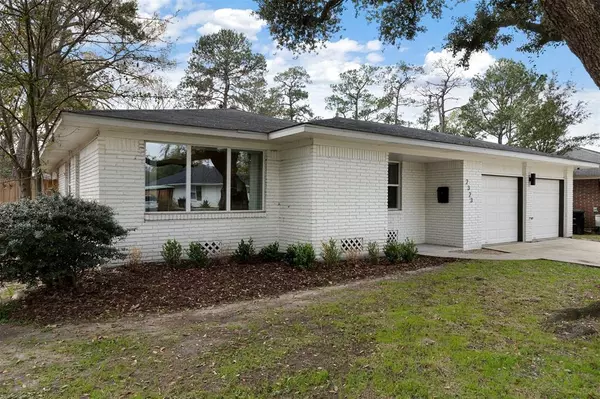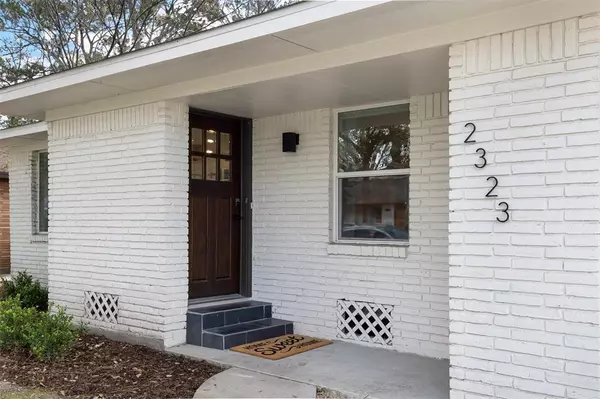$450,000
For more information regarding the value of a property, please contact us for a free consultation.
2323 Hialeah DR Houston, TX 77018
3 Beds
2 Baths
1,296 SqFt
Key Details
Property Type Single Family Home
Listing Status Sold
Purchase Type For Sale
Square Footage 1,296 sqft
Price per Sqft $335
Subdivision Oak Forest Sec 13
MLS Listing ID 36674569
Sold Date 04/12/23
Style Ranch
Bedrooms 3
Full Baths 2
Year Built 1953
Annual Tax Amount $11,698
Tax Year 2022
Lot Size 8,532 Sqft
Acres 0.1959
Property Description
Come see this lovely Oak Forest Gem just minutes from TC Jester Park, close to Downtown and the Galleria! This previously remodeled home boasts raised shiplap ceiling in living area with built-in sound system, island kitchen with custom cabinetry, and limestone counters. Original hardwood floors throughout, and pex plumbing. Roof, windows, and driveway replaced in 2018. This home is move-in ready! The home sits on a large lot with an enormous backyard and a very spacious back patio. The location is ideal with close proximity to HWY 290, 610 loop, and Beltway 8. Book your appointment today, it is truly a remarkable home.
Location
State TX
County Harris
Area Oak Forest East Area
Rooms
Bedroom Description All Bedrooms Down,En-Suite Bath
Other Rooms 1 Living Area, Kitchen/Dining Combo
Master Bathroom Primary Bath: Shower Only, Secondary Bath(s): Tub/Shower Combo
Kitchen Island w/o Cooktop
Interior
Interior Features Alarm System - Owned, Drapes/Curtains/Window Cover, Dry Bar, Fire/Smoke Alarm, Prewired for Alarm System, Wet Bar, Wired for Sound
Heating Central Gas
Cooling Central Electric
Flooring Wood
Exterior
Exterior Feature Back Yard, Back Yard Fenced, Patio/Deck
Parking Features Attached Garage
Garage Spaces 2.0
Garage Description Double-Wide Driveway
Roof Type Composition
Private Pool No
Building
Lot Description Subdivision Lot
Story 1
Foundation Slab
Lot Size Range 0 Up To 1/4 Acre
Sewer Public Sewer
Water Public Water
Structure Type Brick
New Construction No
Schools
Elementary Schools Stevens Elementary School
Middle Schools Black Middle School
High Schools Waltrip High School
School District 27 - Houston
Others
Senior Community No
Restrictions Unknown
Tax ID 073-100-090-0002
Energy Description Attic Vents,Ceiling Fans,Digital Program Thermostat,Energy Star/CFL/LED Lights,Insulated Doors,Insulation - Blown Fiberglass,Storm Windows
Acceptable Financing Cash Sale, Conventional, FHA, VA
Tax Rate 2.2019
Disclosures Sellers Disclosure
Listing Terms Cash Sale, Conventional, FHA, VA
Financing Cash Sale,Conventional,FHA,VA
Special Listing Condition Sellers Disclosure
Read Less
Want to know what your home might be worth? Contact us for a FREE valuation!

Our team is ready to help you sell your home for the highest possible price ASAP

Bought with Better Homes and Gardens Real Estate Gary Greene - The Woodlands

GET MORE INFORMATION





