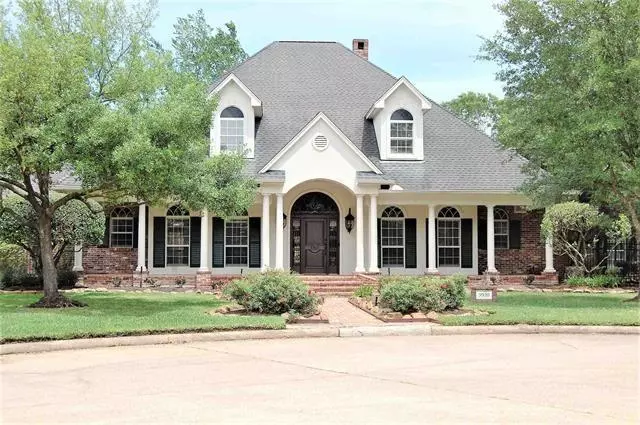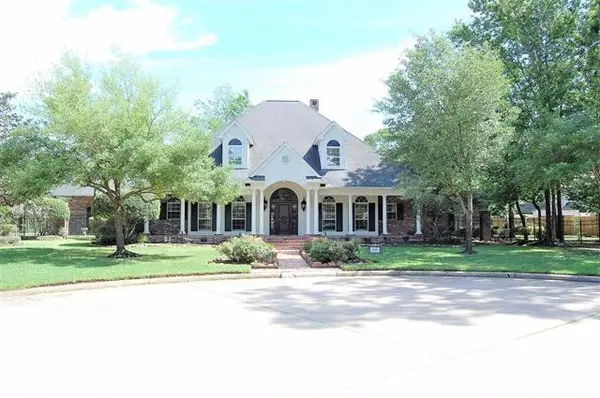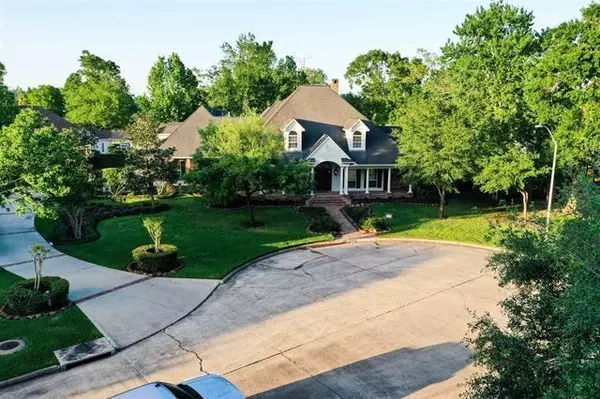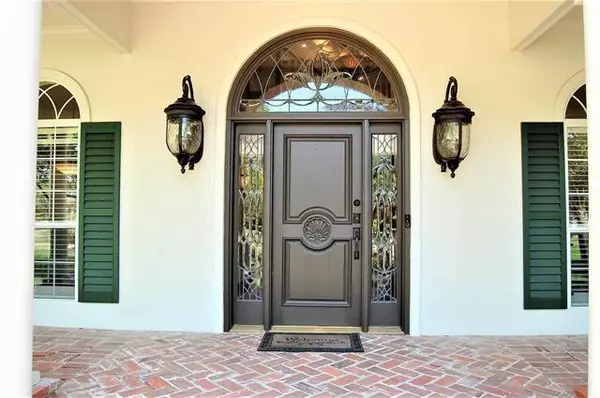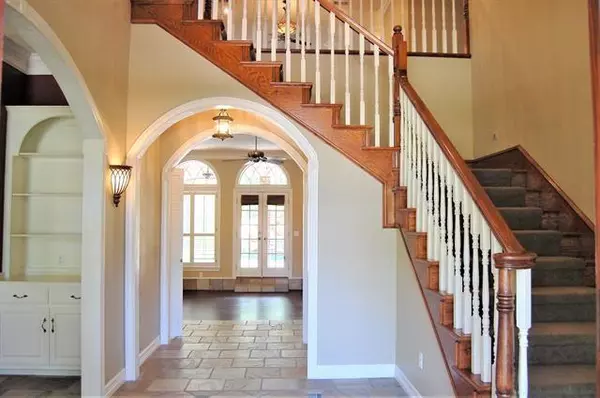$749,000
For more information regarding the value of a property, please contact us for a free consultation.
5020 Oakmont DR Beaumont, TX 77706
6 Beds
5.1 Baths
5,639 SqFt
Key Details
Property Type Single Family Home
Listing Status Sold
Purchase Type For Sale
Square Footage 5,639 sqft
Price per Sqft $127
Subdivision Oakmont
MLS Listing ID 80878810
Sold Date 04/12/23
Style Traditional
Bedrooms 6
Full Baths 5
Half Baths 1
Year Built 1998
Annual Tax Amount $18,081
Tax Year 2021
Lot Size 0.840 Acres
Acres 0.84
Property Description
Stunning Southern Beauty Exquisitely Designed w/Every Amenity Imaginable. Custom Built on Almost an Acre in Sought After Oakmont. Nestled in Tree Shaded Cul-De-Sac, Prestigious Living Redefined Complete w/2 Bedroom Mother-in-Law Apartment, Lagoon Pool, Wonderful Outdoor Kitchen w/Fireplace, Viking Professional Grill, Outdoor Kitchen & Built in Bar Overlooking the 6 Hole Putting Green. Wonderful Lush Landscaped Grounds Creates Your Own Private Oasis. Step Into Grand Entry, Formals, Gourmet Kitchen Complete w/Sub-Zero Refrigerator & Thermador Oven, Island, Sitting Area & Fireplace. Picturesque Panoramic Views of Patios, Pool & Grounds. Oversized Primary Suite w/Fireplace, Dream Closet w/Built-Ins & Gorgeous Stained-Glass Accents. Stately Study, Slate & Wood Flooring. Upstairs Offers Large Entertaining Area & Expansive Bedrooms. 2 Separate Staircases w/Entrance from Garage. Full Bath Off 4 Car Garage & Pool Area & Game Room. Luxurious Living Masterly Curated for Your Happily Ever After.
Location
State TX
County Jefferson
Interior
Heating Central Gas
Cooling Central Electric
Exterior
Parking Features Attached Garage
Garage Spaces 4.0
Pool Gunite, In Ground
Roof Type Composition
Private Pool Yes
Building
Lot Description Cleared, Cul-De-Sac
Story 2
Foundation Slab
Lot Size Range 1/2 Up to 1 Acre
Sewer Public Sewer
Water Public Water
Structure Type Brick
New Construction No
Schools
Elementary Schools Reginal-Howell Elementary School
Middle Schools Marshall Middle School (Beaumont)
High Schools West Brook High School
School District 143 - Beaumont
Others
Senior Community No
Restrictions No Restrictions
Tax ID 048370-000-001100-00000
Acceptable Financing Cash Sale, Conventional, VA
Tax Rate 2.645
Disclosures Other Disclosures, Sellers Disclosure
Listing Terms Cash Sale, Conventional, VA
Financing Cash Sale,Conventional,VA
Special Listing Condition Other Disclosures, Sellers Disclosure
Read Less
Want to know what your home might be worth? Contact us for a FREE valuation!

Our team is ready to help you sell your home for the highest possible price ASAP

Bought with RE/MAX Excellence

GET MORE INFORMATION

