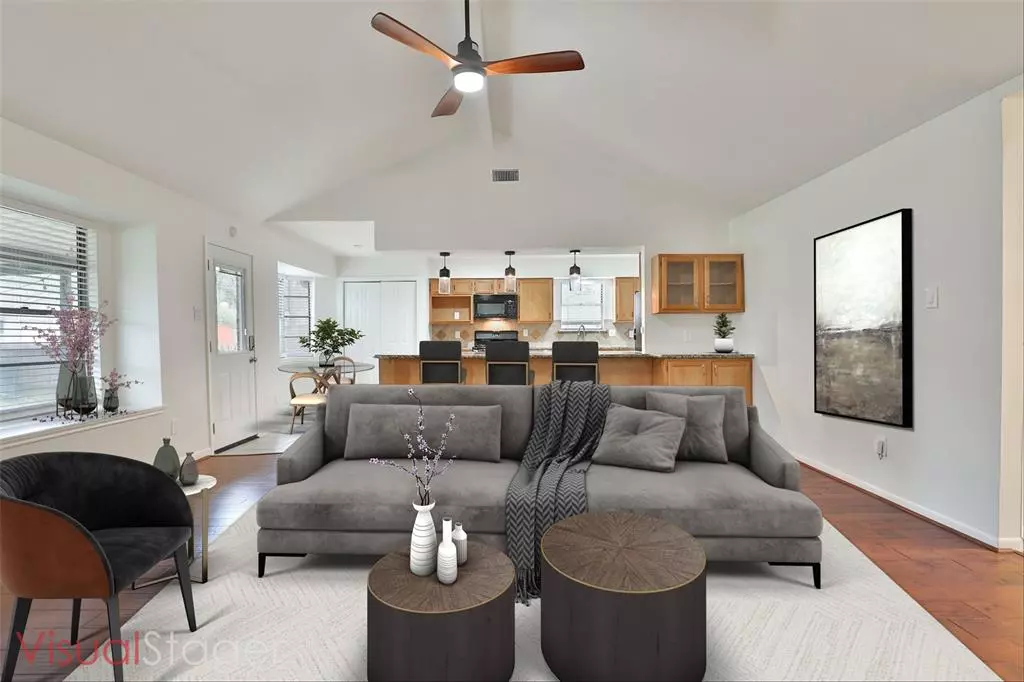$334,900
For more information regarding the value of a property, please contact us for a free consultation.
12330 Whittington DR Houston, TX 77077
3 Beds
2 Baths
1,682 SqFt
Key Details
Property Type Single Family Home
Listing Status Sold
Purchase Type For Sale
Square Footage 1,682 sqft
Price per Sqft $196
Subdivision Ashford South Sec 01
MLS Listing ID 96954773
Sold Date 04/14/23
Style Traditional
Bedrooms 3
Full Baths 2
HOA Fees $57/ann
HOA Y/N 1
Year Built 1968
Annual Tax Amount $7,205
Tax Year 2022
Lot Size 9,000 Sqft
Acres 0.2066
Property Description
Welcome to the energy corridor and the charming tree lined neighborhood of Ashford South! This oversize 9,000 sqft corner lot home includes 3 bedrooms, 2 baths, formal living/dining and open concept modern layout. Features include recent handscraped hardwoods, granite counters, wood burning fireplace, vaulted family room ceilings, walk-in closets, touch screen thermostat, fresh paint & updated hardware, new ceiling fans and light fixtures. Kitchen offers granite countertops, stainless appliances with like new Bosch dishwasher, gas range and generous breakfast bar. Foundation re-done w/transferrable lifetime warranty 2006, roof replaced 2010, furnace 2010 and HVAC 2020. Contractors on stand by should buyers desire changes after closing.
Location
State TX
County Harris
Area Energy Corridor
Rooms
Bedroom Description All Bedrooms Down,En-Suite Bath
Other Rooms Breakfast Room, Family Room, Formal Dining
Master Bathroom Primary Bath: Shower Only, Secondary Bath(s): Tub/Shower Combo
Kitchen Breakfast Bar, Kitchen open to Family Room, Pantry
Interior
Interior Features Drapes/Curtains/Window Cover, Fire/Smoke Alarm, High Ceiling, Prewired for Alarm System, Refrigerator Included
Heating Central Gas
Cooling Central Electric
Flooring Engineered Wood, Tile
Fireplaces Number 1
Fireplaces Type Wood Burning Fireplace
Exterior
Exterior Feature Back Yard Fenced
Parking Features Attached Garage
Garage Spaces 2.0
Garage Description Auto Garage Door Opener
Roof Type Composition
Private Pool No
Building
Lot Description Corner, Subdivision Lot
Story 1
Foundation Slab
Lot Size Range 0 Up To 1/4 Acre
Sewer Public Sewer
Water Public Water
Structure Type Brick,Wood
New Construction No
Schools
Elementary Schools Ashford/Shadowbriar Elementary School
Middle Schools West Briar Middle School
High Schools Westside High School
School District 27 - Houston
Others
HOA Fee Include Courtesy Patrol,Recreational Facilities
Senior Community No
Restrictions Deed Restrictions
Tax ID 099-136-000-0014
Energy Description Ceiling Fans,HVAC>13 SEER
Acceptable Financing Cash Sale, Conventional, FHA, VA
Tax Rate 2.3307
Disclosures Sellers Disclosure
Listing Terms Cash Sale, Conventional, FHA, VA
Financing Cash Sale,Conventional,FHA,VA
Special Listing Condition Sellers Disclosure
Read Less
Want to know what your home might be worth? Contact us for a FREE valuation!

Our team is ready to help you sell your home for the highest possible price ASAP

Bought with 5th Stream Realty

GET MORE INFORMATION





