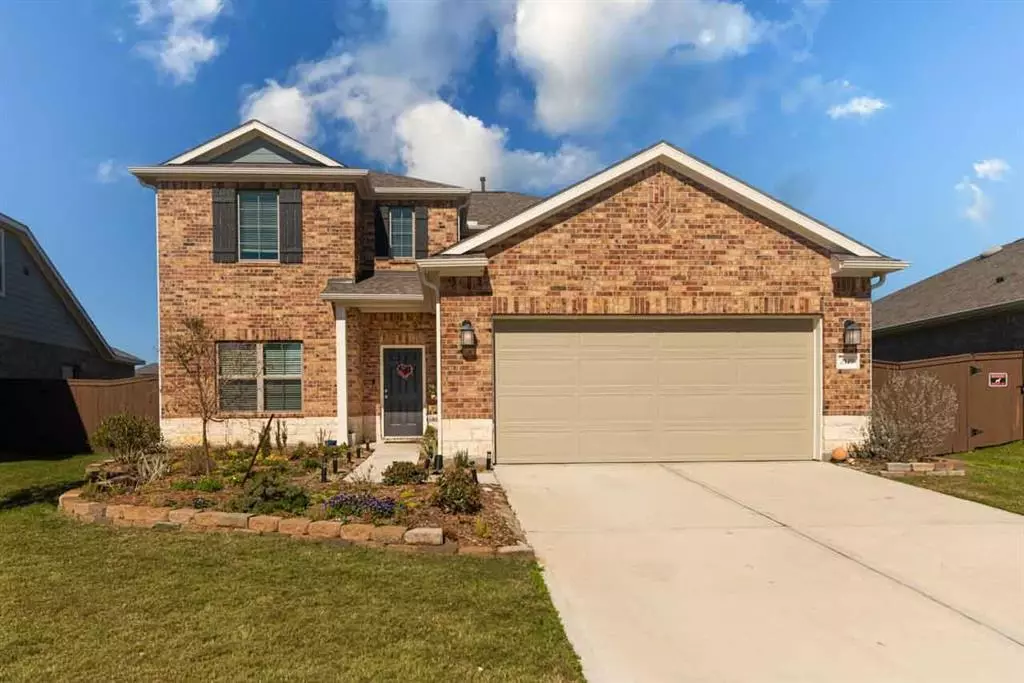$324,900
For more information regarding the value of a property, please contact us for a free consultation.
2119 Brisa LN Baytown, TX 77523
5 Beds
3 Baths
2,661 SqFt
Key Details
Property Type Single Family Home
Listing Status Sold
Purchase Type For Sale
Square Footage 2,661 sqft
Price per Sqft $118
Subdivision Southwinds
MLS Listing ID 65731917
Sold Date 04/14/23
Style Traditional
Bedrooms 5
Full Baths 3
HOA Fees $43/ann
HOA Y/N 1
Year Built 2022
Annual Tax Amount $7,895
Tax Year 2022
Lot Size 7,242 Sqft
Acres 0.1663
Property Description
Better than New! Amazing 5 bedroom 3 bath home in Goose Creek ISD. This wonderful home comes with storm shutters, a drinking water filtration system, pendant lighting, additional recessed lighting, beautiful landscaping and an awesome bonus room upstairs. It also has full gutters, pest control tubing in the walls, ceiling fans in all the bedrooms, game room and back patio! The kitchen boasts of beautifully upgraded quartz countertops and tile backsplash, while the garage is also an upgrade with a four foot extension!!! The community amenities include a unique playground, picnic table area, walking trails and a gated community pool! Let's not forget, the elementary school and junior high to be built behind the 3rd phase of the subdivision!!! Seller to offer buyer credit!!! This home has $33,000 in upgrades. Don't let this one get away! Schedule today!
Location
State TX
County Chambers
Area Baytown/Chambers County
Rooms
Bedroom Description Primary Bed - 1st Floor
Other Rooms Gameroom Up, Kitchen/Dining Combo, Living Area - 1st Floor, Utility Room in House
Master Bathroom Primary Bath: Separate Shower, Secondary Bath(s): Tub/Shower Combo
Kitchen Breakfast Bar, Kitchen open to Family Room, Pantry
Interior
Heating Central Gas
Cooling Central Electric
Flooring Carpet, Vinyl Plank
Exterior
Exterior Feature Back Yard Fenced, Covered Patio/Deck, Storm Shutters
Parking Features Attached Garage
Garage Spaces 2.0
Roof Type Composition
Private Pool No
Building
Lot Description Subdivision Lot
Story 2
Foundation Slab
Lot Size Range 0 Up To 1/4 Acre
Builder Name Beazer
Water Water District
Structure Type Brick,Cement Board
New Construction No
Schools
Elementary Schools Clark Elementary School (Goose Creek)
Middle Schools Gentry Junior High School
High Schools Sterling High School (Goose Creek)
School District 23 - Goose Creek Consolidated
Others
HOA Fee Include Grounds,Recreational Facilities
Senior Community No
Restrictions Deed Restrictions
Tax ID 62186
Acceptable Financing Cash Sale, Conventional, FHA, VA
Tax Rate 2.6933
Disclosures Mud, Sellers Disclosure
Listing Terms Cash Sale, Conventional, FHA, VA
Financing Cash Sale,Conventional,FHA,VA
Special Listing Condition Mud, Sellers Disclosure
Read Less
Want to know what your home might be worth? Contact us for a FREE valuation!

Our team is ready to help you sell your home for the highest possible price ASAP

Bought with Non-MLS

GET MORE INFORMATION





