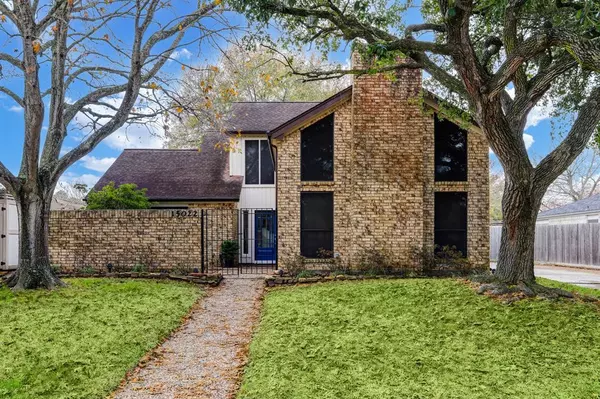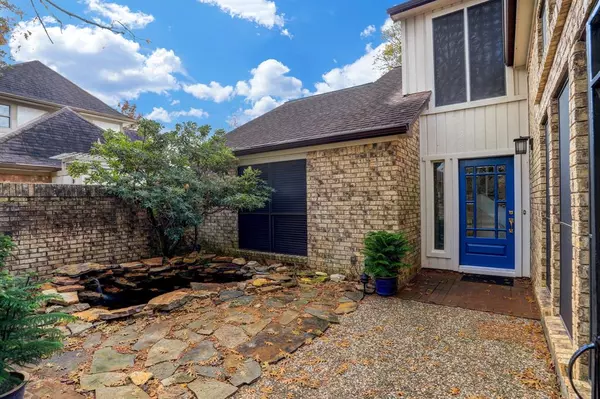$375,000
For more information regarding the value of a property, please contact us for a free consultation.
15022 Hollydale DR Houston, TX 77062
4 Beds
2.1 Baths
2,332 SqFt
Key Details
Property Type Single Family Home
Listing Status Sold
Purchase Type For Sale
Square Footage 2,332 sqft
Price per Sqft $158
Subdivision Oakbrook West Sec 04
MLS Listing ID 17362768
Sold Date 04/12/23
Style Contemporary/Modern
Bedrooms 4
Full Baths 2
Half Baths 1
HOA Fees $6/ann
HOA Y/N 1
Year Built 1981
Annual Tax Amount $7,375
Tax Year 2022
Lot Size 8,394 Sqft
Acres 0.1927
Property Description
This welcoming turn-key custom home is ready and waiting for you!! The front entry features a lovely atrium rock garden including a pond and flowing waterfall. The spacious backyard is perfect for entertaining with extensive decking & large oak trees. This 4 bedroom and 2 ½ bath beauty boast a 2 story foyer and living room offering a vaulted ceiling with beams, a two-story brick fireplace, and tons of natural light. The kitchen has all replaced cabinets, granite counters, a sink, and a dishwasher. The kitchen breakfast area and bar are open to the kitchen with ample light from the windows to the backyard. The Primary bedroom has a view of the front atrium and an updated ensuite bath with new granite vanity & storage. A staircase leads to 3 large updated bedrooms and a full bath. Finished detached 2 car garage with large driveway compliments the home. The home has all replaced flooring and paint throughout. A must-see near walking and biking trails!!!!
Location
State TX
County Harris
Area Clear Lake Area
Rooms
Bedroom Description Primary Bed - 1st Floor
Other Rooms 1 Living Area, Formal Dining, Kitchen/Dining Combo, Living Area - 1st Floor, Living/Dining Combo, Utility Room in House
Master Bathroom Half Bath, Primary Bath: Double Sinks, Primary Bath: Tub/Shower Combo, Secondary Bath(s): Tub/Shower Combo, Vanity Area
Kitchen Breakfast Bar, Pantry
Interior
Interior Features Alarm System - Owned, Drapes/Curtains/Window Cover, Fire/Smoke Alarm, High Ceiling
Heating Central Gas
Cooling Central Electric
Flooring Carpet, Vinyl Plank
Fireplaces Number 1
Fireplaces Type Gas Connections
Exterior
Exterior Feature Back Yard Fenced, Balcony, Patio/Deck, Sprinkler System, Subdivision Tennis Court
Parking Features Detached Garage
Garage Spaces 1.0
Garage Description Auto Garage Door Opener, Double-Wide Driveway
Roof Type Composition
Street Surface Concrete,Curbs,Gutters
Private Pool No
Building
Lot Description Subdivision Lot
Faces East
Story 2
Foundation Slab on Builders Pier
Lot Size Range 0 Up To 1/4 Acre
Sewer Public Sewer
Water Public Water, Water District
Structure Type Brick,Wood
New Construction No
Schools
Elementary Schools Ward Elementary School (Clear Creek)
Middle Schools Clearlake Intermediate School
High Schools Clear Lake High School
School District 9 - Clear Creek
Others
HOA Fee Include Recreational Facilities
Senior Community No
Restrictions Deed Restrictions
Tax ID 109-281-000-0019
Ownership Full Ownership
Energy Description Ceiling Fans,Solar Screens
Acceptable Financing Cash Sale, Conventional, FHA, VA
Tax Rate 2.5769
Disclosures Sellers Disclosure
Listing Terms Cash Sale, Conventional, FHA, VA
Financing Cash Sale,Conventional,FHA,VA
Special Listing Condition Sellers Disclosure
Read Less
Want to know what your home might be worth? Contact us for a FREE valuation!

Our team is ready to help you sell your home for the highest possible price ASAP

Bought with Keller Williams Elite

GET MORE INFORMATION





