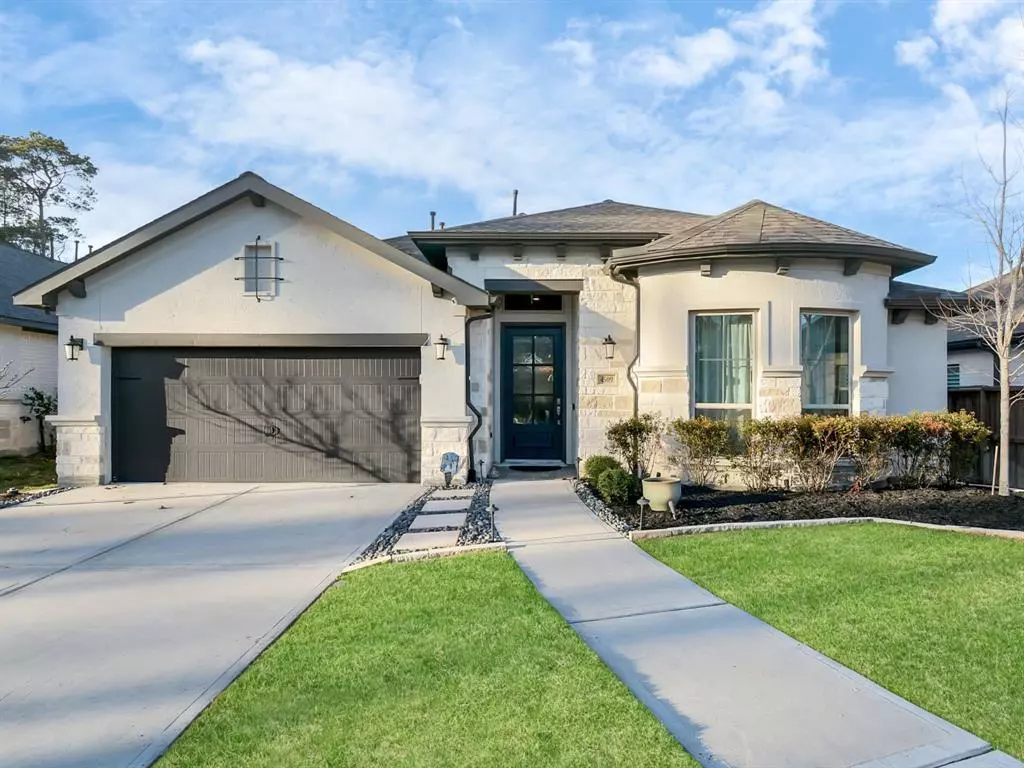$535,000
For more information regarding the value of a property, please contact us for a free consultation.
4509 Yaupon CIR Spring, TX 77386
4 Beds
3 Baths
2,657 SqFt
Key Details
Property Type Single Family Home
Listing Status Sold
Purchase Type For Sale
Square Footage 2,657 sqft
Price per Sqft $190
Subdivision Woodsons Reserve 12
MLS Listing ID 89300886
Sold Date 04/14/23
Style Traditional
Bedrooms 4
Full Baths 3
HOA Fees $119/ann
HOA Y/N 1
Year Built 2019
Annual Tax Amount $13,610
Tax Year 2022
Lot Size 9,037 Sqft
Acres 0.2075
Property Description
LIKE NEW one-story Perry Home on a CUL-DE-SAC in the highly-desirable Woodson’s Reserve. 2,657SF of living space w/ 4 BR and 3 FULL BATHS. Long foyer w/ 12’ ceilings, wood-like ceramic tile throughout common areas.
Spacious open-concept living room & kitchen. Cozy remote-controlled fireplace, large windows for plenty of natural light. Chef’s kitchen w/ sophisticated lighting, stunning backsplash, double-oven, quartz countertops, and gas stovetop. Large kitchen island w/ built-in storage and space for seating. BONUS ROOM can be used as office, game room, gym, or whatever you want. Primary bath w/ dual vanities, a glass-enclosed shower, large soaking tub, & two walk-in closets. Backyard w/ large covered patio is perfect for entertaining. Home is equipped w/ programmable roller shades & a transfer switch at the panel for a portable generator. Community features an abundance of amenities! Exemplary Conroe ISD schools, convenient access to 99, I-45, Hardy Toll Road and The Woodlands.
Location
State TX
County Montgomery
Community Woodson'S Reserve
Area Spring Northeast
Rooms
Bedroom Description All Bedrooms Down
Other Rooms Breakfast Room, Family Room, Formal Dining, Home Office/Study, Utility Room in House
Master Bathroom Primary Bath: Double Sinks, Primary Bath: Separate Shower, Primary Bath: Shower Only, Primary Bath: Soaking Tub, Secondary Bath(s): Tub/Shower Combo, Vanity Area
Kitchen Island w/o Cooktop, Kitchen open to Family Room, Pantry, Pots/Pans Drawers, Under Cabinet Lighting
Interior
Interior Features Crown Molding, Drapes/Curtains/Window Cover, Fire/Smoke Alarm, Formal Entry/Foyer, High Ceiling, Wired for Sound
Heating Central Gas
Cooling Central Electric
Flooring Carpet, Tile
Fireplaces Number 1
Fireplaces Type Gaslog Fireplace
Exterior
Exterior Feature Back Yard Fenced, Covered Patio/Deck, Satellite Dish, Sprinkler System
Parking Features Attached Garage
Garage Spaces 2.0
Garage Description Auto Garage Door Opener, Double-Wide Driveway
Roof Type Composition
Street Surface Concrete
Private Pool No
Building
Lot Description Cul-De-Sac, Subdivision Lot
Faces Southeast
Story 1
Foundation Slab
Lot Size Range 0 Up To 1/4 Acre
Builder Name Perry Homes
Water Water District
Structure Type Brick,Stone,Stucco
New Construction No
Schools
Elementary Schools Ann K. Snyder Elementary School
Middle Schools York Junior High School
High Schools Grand Oaks High School
School District 11 - Conroe
Others
HOA Fee Include Clubhouse,Courtesy Patrol,Grounds,Recreational Facilities
Senior Community No
Restrictions Deed Restrictions
Tax ID 9737-12-02400
Energy Description Attic Vents,Ceiling Fans,Digital Program Thermostat,Energy Star Appliances,Energy Star/CFL/LED Lights,High-Efficiency HVAC,HVAC>13 SEER,Insulated/Low-E windows,Insulation - Blown Fiberglass,Radiant Attic Barrier
Acceptable Financing Cash Sale, Conventional, FHA, VA
Tax Rate 3.0987
Disclosures Mud, Sellers Disclosure
Green/Energy Cert Home Energy Rating/HERS
Listing Terms Cash Sale, Conventional, FHA, VA
Financing Cash Sale,Conventional,FHA,VA
Special Listing Condition Mud, Sellers Disclosure
Read Less
Want to know what your home might be worth? Contact us for a FREE valuation!

Our team is ready to help you sell your home for the highest possible price ASAP

Bought with Non-MLS

GET MORE INFORMATION





