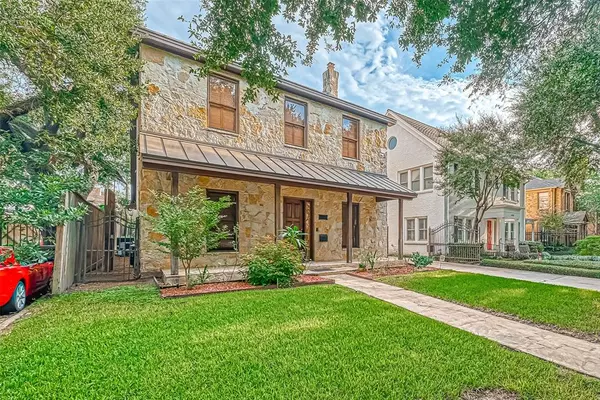$1,250,000
For more information regarding the value of a property, please contact us for a free consultation.
1724 Milford ST Houston, TX 77098
4 Beds
3.1 Baths
3,828 SqFt
Key Details
Property Type Single Family Home
Listing Status Sold
Purchase Type For Sale
Square Footage 3,828 sqft
Price per Sqft $313
Subdivision West Edgemont
MLS Listing ID 94732495
Sold Date 04/14/23
Style Traditional
Bedrooms 4
Full Baths 3
Half Baths 1
Year Built 2001
Annual Tax Amount $25,917
Tax Year 2021
Lot Size 6,250 Sqft
Acres 0.1435
Property Description
Custom built Texas Hill Country home in the heart of Boulevard Oaks, an exceptional design by one of the best architects, built in 2001, with high end finishes and all custom-built cabinetries, updated kitchen with top-of-the-line appliances, wood floors, concrete countertops, updated powder room, master bathroom and guest bathroom, very unique faucets and hardware, surround system, an outside screened sunroom for your outdoor enjoyment. Other Highlights include enclosed third floor flex space, metal roof, EV charger, smart home lighting/ toilets/ thermostats/sprinkler system/, automatic driveway gate, steam shower, 2nd floor built-in refrigerator, and wired ethernet. Second floor new AC installed 2020. Not in a flood zone! Minutes from Downtown, Zoo, Museums and Fine Dining & shopping experience. Walkable to Poe Elementary. Zoned to exemplary Poe Elementary, Lanier Middle School and Lamar High School. NO HOA or any Maintenance Fees. 24/7 patrol on duty. Virtual Tour is now Live
Location
State TX
County Harris
Area Rice/Museum District
Rooms
Bedroom Description All Bedrooms Up,Primary Bed - 2nd Floor,Multilevel Bedroom,Sitting Area,Walk-In Closet
Master Bathroom Half Bath
Kitchen Kitchen open to Family Room, Pantry
Interior
Interior Features Alarm System - Owned, Balcony, Crown Molding, Fire/Smoke Alarm, High Ceiling, Refrigerator Included, Wired for Sound
Heating Central Gas
Cooling Central Electric
Flooring Carpet, Wood
Fireplaces Number 1
Exterior
Exterior Feature Back Yard, Back Yard Fenced, Balcony, Covered Patio/Deck, Fully Fenced, Porch, Rooftop Deck, Sprinkler System
Parking Features Attached Garage
Carport Spaces 2
Garage Description Auto Driveway Gate, Auto Garage Door Opener, EV Charging Station
Roof Type Aluminum
Street Surface Asphalt
Accessibility Driveway Gate
Private Pool No
Building
Lot Description Cleared
Story 3
Foundation Slab
Lot Size Range 0 Up To 1/4 Acre
Sewer Public Sewer
Water Public Water
Structure Type Stone,Stucco,Wood
New Construction No
Schools
Elementary Schools Poe Elementary School
Middle Schools Lanier Middle School
High Schools Lamar High School (Houston)
School District 27 - Houston
Others
Senior Community No
Restrictions Deed Restrictions
Tax ID 056-252-000-0009
Ownership Full Ownership
Energy Description Digital Program Thermostat,Energy Star Appliances,Energy Star/CFL/LED Lights,Insulated/Low-E windows
Tax Rate 2.3307
Disclosures Sellers Disclosure
Special Listing Condition Sellers Disclosure
Read Less
Want to know what your home might be worth? Contact us for a FREE valuation!

Our team is ready to help you sell your home for the highest possible price ASAP

Bought with New Leaf Real Estate

GET MORE INFORMATION





