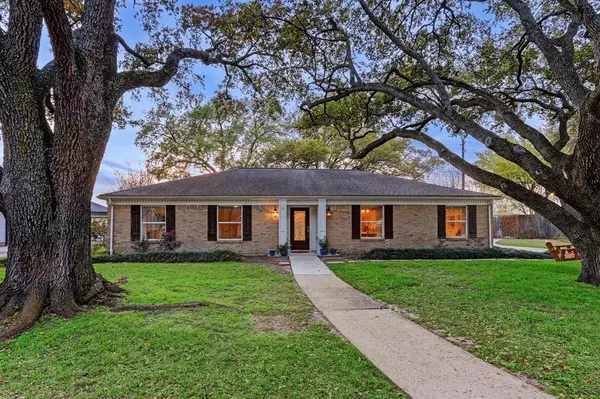$429,000
For more information regarding the value of a property, please contact us for a free consultation.
1530 Ashford Hollow LN Houston, TX 77077
4 Beds
2 Baths
2,278 SqFt
Key Details
Property Type Single Family Home
Listing Status Sold
Purchase Type For Sale
Square Footage 2,278 sqft
Price per Sqft $185
Subdivision Ashford Forest Sec 05
MLS Listing ID 39948889
Sold Date 04/14/23
Style Ranch,Traditional
Bedrooms 4
Full Baths 2
HOA Fees $50/ann
HOA Y/N 1
Year Built 1971
Annual Tax Amount $8,785
Tax Year 2022
Lot Size 0.267 Acres
Property Description
Charming one story ranch style home located on a cul-de-sac with beautiful mature oak trees. Welcome home to this 4 bed-2 bath abode that offers an open floor plan, huge front & backyard space, in a quiet, serene neighborhood. Gorgeous chef's kitchen features ample cabinetry, quartz countertops, island with 36" gas cooktop with stainless vent-hood and bar seating for 3. Conveniently off the kitchen is the mudroom with washer/dryer hookup. Cozy breakfast-room overlooks the backyard oasis. Stunning living room showcases high vaulted ceilings with exposed beams. Nicely-sized secondary bedrooms share a recently updated hallway bath. Primary bedroom is light and bright and features a spa-like bath with glass-encased walk-in shower and neutral tones. Updates include nest thermostats, added built-ins, rock pathways, added concrete for additional parking, new fence and more. Don't miss this opportunity to live in an amazing neighborhood walking distance to Terry Hershey Park!
Location
State TX
County Harris
Area Energy Corridor
Rooms
Bedroom Description En-Suite Bath,Walk-In Closet
Other Rooms Breakfast Room, Formal Dining, Living/Dining Combo, Utility Room in House
Kitchen Breakfast Bar, Island w/ Cooktop
Interior
Interior Features Alarm System - Owned, Fire/Smoke Alarm, High Ceiling
Heating Central Gas, Zoned
Cooling Central Electric, Zoned
Flooring Laminate, Tile
Exterior
Exterior Feature Back Yard, Back Yard Fenced, Fully Fenced, Patio/Deck, Sprinkler System
Parking Features Detached Garage
Garage Spaces 2.0
Roof Type Composition
Street Surface Concrete,Curbs,Gutters
Private Pool No
Building
Lot Description Subdivision Lot
Story 1
Foundation Slab
Lot Size Range 1/4 Up to 1/2 Acre
Sewer Public Sewer
Water Public Water
Structure Type Brick,Wood
New Construction No
Schools
Elementary Schools Ashford/Shadowbriar Elementary School
Middle Schools West Briar Middle School
High Schools Westside High School
School District 27 - Houston
Others
Senior Community No
Restrictions Deed Restrictions
Tax ID 102-118-000-0029
Energy Description Ceiling Fans,Digital Program Thermostat,Insulated/Low-E windows
Acceptable Financing Cash Sale, Conventional, FHA
Tax Rate 2.2019
Disclosures Sellers Disclosure
Listing Terms Cash Sale, Conventional, FHA
Financing Cash Sale,Conventional,FHA
Special Listing Condition Sellers Disclosure
Read Less
Want to know what your home might be worth? Contact us for a FREE valuation!

Our team is ready to help you sell your home for the highest possible price ASAP

Bought with Walzel Properties - Corporate Office

GET MORE INFORMATION





