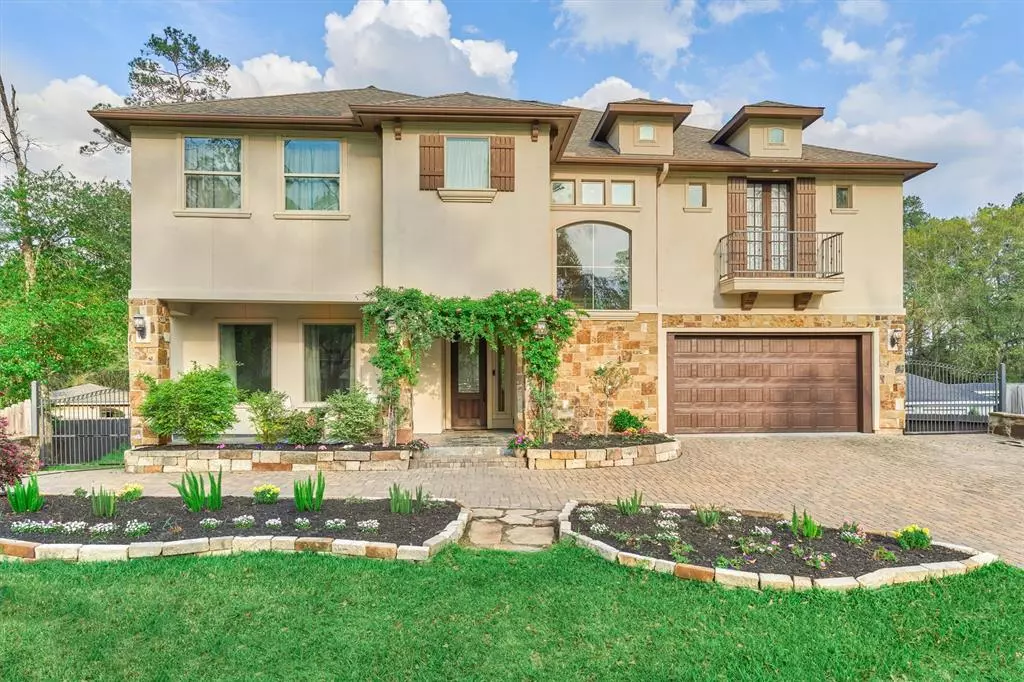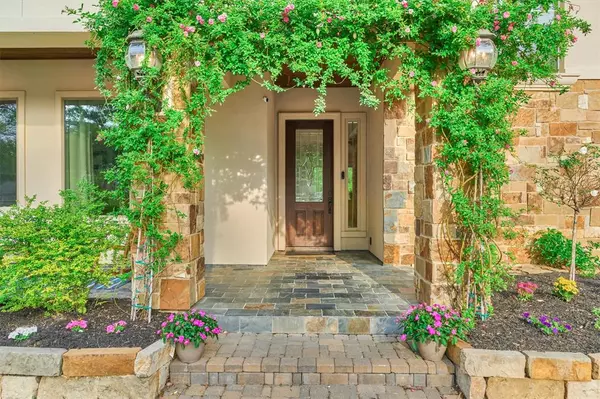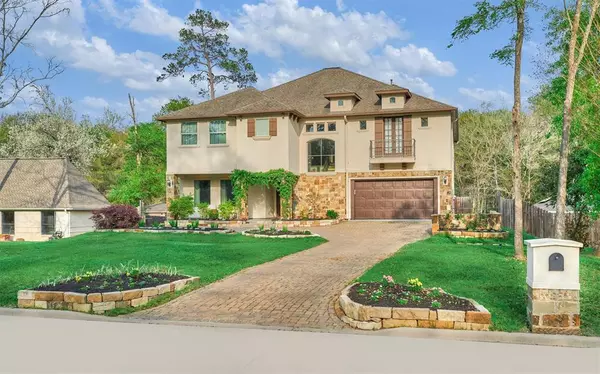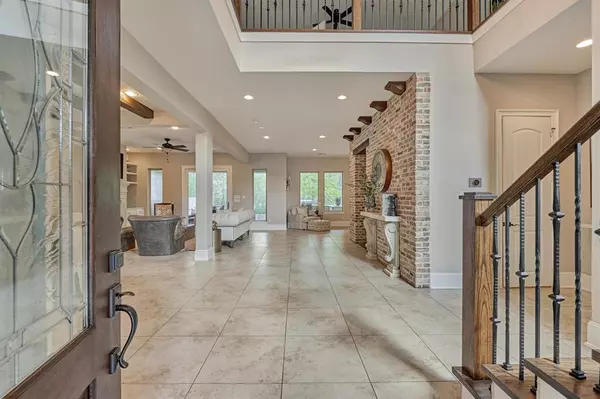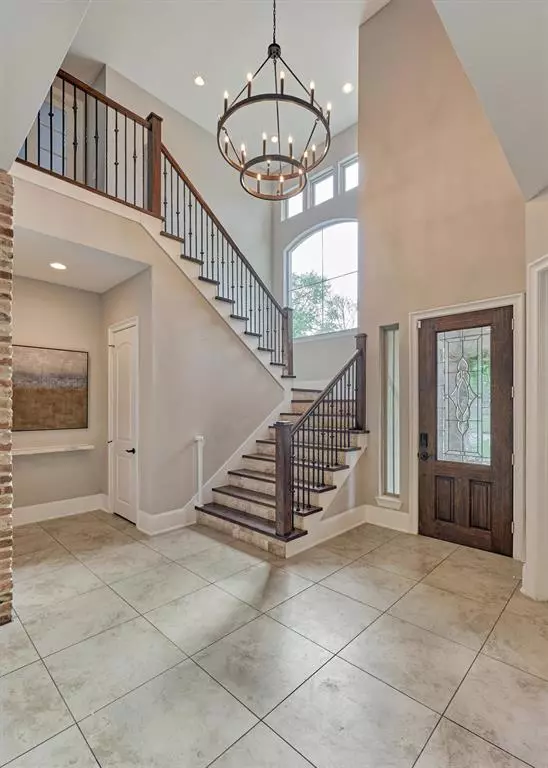$750,000
For more information regarding the value of a property, please contact us for a free consultation.
24310 Creekview DR Spring, TX 77389
5 Beds
3.1 Baths
5,289 SqFt
Key Details
Property Type Single Family Home
Listing Status Sold
Purchase Type For Sale
Square Footage 5,289 sqft
Price per Sqft $141
Subdivision Northampton
MLS Listing ID 8550329
Sold Date 04/14/23
Style Traditional
Bedrooms 5
Full Baths 3
Half Baths 1
HOA Fees $32/ann
HOA Y/N 1
Year Built 2014
Annual Tax Amount $13,896
Tax Year 2022
Lot Size 0.389 Acres
Acres 0.3893
Property Description
ABSOLUTELY FABULOUS! Cali-inspired custom home on enormous lot and no rear neighbors in Northampton!
Everything about this home is oversized and custom designed. You’ll love the high-end designer selections-Paver-stone driveway, neutral travertine floors, cast stone fireplace, wood beams, brick walls, metallic cork finishes, marble, granite, exquisite lighting, are just a few details not to miss! Your new kitchen with massive island will make you the envy of all your friends! There’s a place for everyone and everything. Study, 2 game rooms, media room, 5 bedrooms, 3.5 baths, and that’s just the interior! Out back enjoy dining alfresco, curling up to the fireplace or sitting by the fire pit. Kids will love the custom playhouse and the kids at heart will love the she-shed or man cave out back. So much to do, you’ll never want to leave! Call the family… holidays are at your house from now on! Northampton has pools, parks, playgrounds and just mins. To TX99, The Woodlands, and Exxon.
Location
State TX
County Harris
Area Spring/Klein
Rooms
Bedroom Description All Bedrooms Up,En-Suite Bath,Walk-In Closet
Other Rooms Breakfast Room, Family Room, Formal Dining, Formal Living, Gameroom Up, Home Office/Study, Living Area - 1st Floor, Living Area - 2nd Floor, Media
Master Bathroom Half Bath, Hollywood Bath, Primary Bath: Double Sinks, Primary Bath: Separate Shower, Primary Bath: Soaking Tub, Secondary Bath(s): Shower Only, Secondary Bath(s): Tub/Shower Combo
Kitchen Breakfast Bar, Island w/o Cooktop, Kitchen open to Family Room, Pantry
Interior
Interior Features Drapes/Curtains/Window Cover, Dry Bar, High Ceiling
Heating Central Gas
Cooling Central Electric
Flooring Tile, Wood
Fireplaces Number 2
Exterior
Exterior Feature Back Yard Fenced, Balcony, Covered Patio/Deck, Outdoor Fireplace, Outdoor Kitchen, Patio/Deck, Porch, Sprinkler System, Subdivision Tennis Court, Workshop
Parking Features Attached Garage
Garage Spaces 2.0
Garage Description Auto Garage Door Opener
Roof Type Composition
Private Pool No
Building
Lot Description In Golf Course Community
Story 2
Foundation Slab
Lot Size Range 1/4 Up to 1/2 Acre
Water Water District
Structure Type Stone,Stucco
New Construction No
Schools
Elementary Schools Northampton Elementary School
Middle Schools Hildebrandt Intermediate School
High Schools Klein Oak High School
School District 32 - Klein
Others
Senior Community No
Restrictions Deed Restrictions
Tax ID 103-274-000-0017
Energy Description Ceiling Fans
Tax Rate 2.4965
Disclosures Mud, Sellers Disclosure
Special Listing Condition Mud, Sellers Disclosure
Read Less
Want to know what your home might be worth? Contact us for a FREE valuation!

Our team is ready to help you sell your home for the highest possible price ASAP

Bought with eXp Realty LLC

GET MORE INFORMATION

